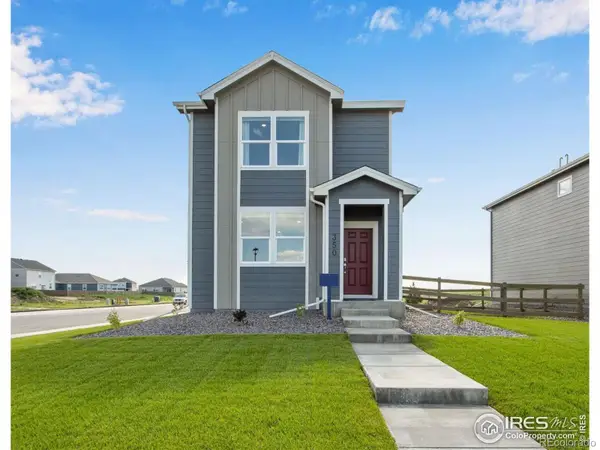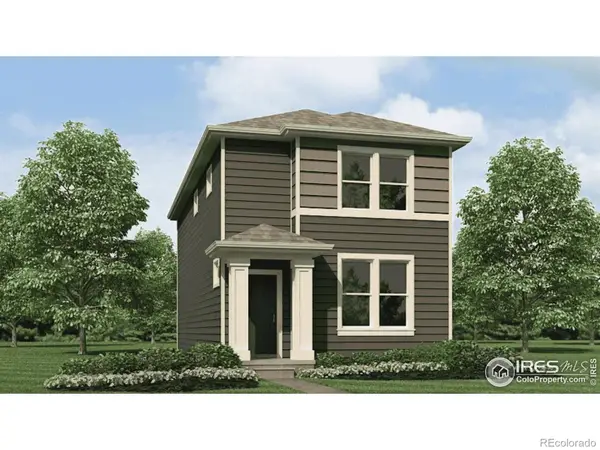1121 Green Ridge Drive, Severance, CO 80615
Local realty services provided by:Better Homes and Gardens Real Estate Kenney & Company
1121 Green Ridge Drive,Severance, CO 80615
$765,000
- 4 Beds
- 3 Baths
- 3,288 sq. ft.
- Single family
- Active
Listed by:james hicks9704308091
Office:re/max advanced inc.
MLS#:IR1038415
Source:ML
Price summary
- Price:$765,000
- Price per sq. ft.:$232.66
- Monthly HOA dues:$21.25
About this home
This beautiful custom home offers just over 3,200 sq ft of thoughtfully crafted living space that blends modern & classic. This property checks all the boxes! Boasting 3 spacious bedrooms & 3 baths, every corner of this home is tailored for everyday life. The open main floor with ebonized maple flooring functions as the heart of the home, with plenty of natural light & a seamless flow between the living, dining & kitchen. The kitchen is finished with quality materials & smart layout choices, designed to make cooking both efficient and enjoyable. An adjacent dining area overlooks the backyard, making it easy to transition meals outdoors. The primary bedroom offers a peaceful retreat with ample space. The en-suite bath includes a well-appointed layout and generous storage, with an additional bedroom and a full bath completing the main level. Venturing down to the basement, you'll find the finished area that features a large family room & a wet bar, also a large bedroom and full bath with a soaker tub. There's a huge space for a 4th bedroom, gym or leave it as additional storage. The fully fenced backyard offers just the right blend of relaxation and recreation. A covered hot tub invites you to unwind, while the yard has raised garden beds & enough room to add a shop which has stubs for electric & water. An attached 4 car garage offers storage for cars, tools, bikes, etc. There's extra driveway space behind the fence for your boat or RV. Mature landscaping in both the front and back yards add to the property's charm and curb appeal without demanding full-time gardener status. Nature lovers will appreciate the proximity to Severance Dog Park, just a short walk or quick drive away-it's a favorite for four-legged family members with energy to spare. With smart energy add-ons like a solar system already in place, it also reflects a step toward more sustainable living. Room to grow, space to relax, and features that support your lifestyle-it's all here waiting for you.
Contact an agent
Home facts
- Year built:2017
- Listing ID #:IR1038415
Rooms and interior
- Bedrooms:4
- Total bathrooms:3
- Full bathrooms:1
- Living area:3,288 sq. ft.
Heating and cooling
- Cooling:Central Air
- Heating:Forced Air
Structure and exterior
- Roof:Composition
- Year built:2017
- Building area:3,288 sq. ft.
- Lot area:0.39 Acres
Schools
- High school:Eaton
- Middle school:Eaton
- Elementary school:Benjamin Eaton
Utilities
- Water:Public
- Sewer:Public Sewer
Finances and disclosures
- Price:$765,000
- Price per sq. ft.:$232.66
- Tax amount:$3,551 (2024)
New listings near 1121 Green Ridge Drive
 $474,500Active4 beds 3 baths2,338 sq. ft.
$474,500Active4 beds 3 baths2,338 sq. ft.1274 Baker Pass Street, Severance, CO 80550
MLS# IR1030894Listed by: TALLENT CO. REAL ESTATE $65,000Active0.14 Acres
$65,000Active0.14 Acres835 Cliffrose Way, Severance, CO 80550
MLS# IR1037986Listed by: C3 REAL ESTATE SOLUTIONS, LLC $65,000Active0.14 Acres
$65,000Active0.14 Acres833 Cliffrose Way, Severance, CO 80550
MLS# IR1037987Listed by: C3 REAL ESTATE SOLUTIONS, LLC- New
 $405,510Active3 beds 2 baths1,409 sq. ft.
$405,510Active3 beds 2 baths1,409 sq. ft.380 Tailholt Avenue, Severance, CO 80550
MLS# IR1044453Listed by: DR HORTON REALTY LLC - New
 $540,000Active4 beds 3 baths3,290 sq. ft.
$540,000Active4 beds 3 baths3,290 sq. ft.503 Buckrake Street, Severance, CO 80550
MLS# IR1044430Listed by: THE STATION REAL ESTATE - New
 $410,510Active3 beds 2 baths1,429 sq. ft.
$410,510Active3 beds 2 baths1,429 sq. ft.382 Tailholt Avenue, Severance, CO 80550
MLS# IR1044415Listed by: DR HORTON REALTY LLC - New
 $530,000Active4 beds 3 baths2,482 sq. ft.
$530,000Active4 beds 3 baths2,482 sq. ft.1729 Avery Plaza Street, Severance, CO 80550
MLS# IR1044423Listed by: REALTY ONE GROUP FOURPOINTS - New
 $1,495,000Active4 beds 4 baths5,008 sq. ft.
$1,495,000Active4 beds 4 baths5,008 sq. ft.37127 Cullison Ridge Road, Severance, CO 80550
MLS# IR1044365Listed by: WEST AND MAIN HOMES - New
 $565,000Active4 beds 3 baths3,530 sq. ft.
$565,000Active4 beds 3 baths3,530 sq. ft.1439 Moraine Valley Drive, Severance, CO 80550
MLS# 6742257Listed by: RONIN REAL ESTATE PROFESSIONALS - New
 $625,000Active4 beds 4 baths4,418 sq. ft.
$625,000Active4 beds 4 baths4,418 sq. ft.1485 Moraine Valley Drive, Severance, CO 80550
MLS# IR1044346Listed by: RE/MAX ALLIANCE-WELLINGTON
