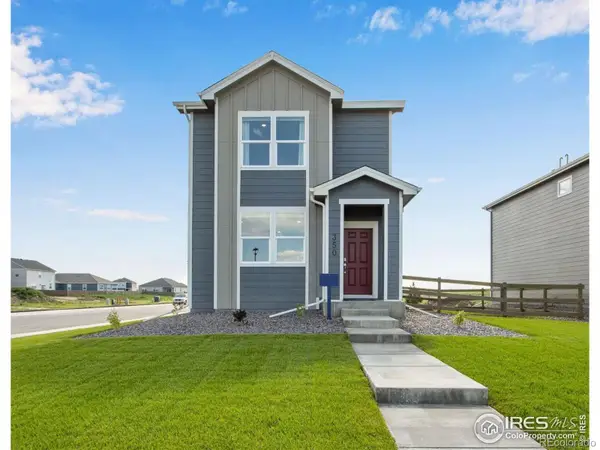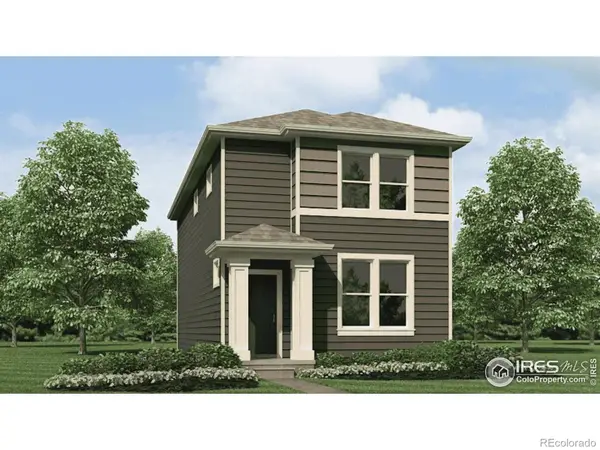1295 Wild Basin Road, Severance, CO 80550
Local realty services provided by:Better Homes and Gardens Real Estate Kenney & Company
Listed by:kamara shanks9705352000
Office:elevations real estate, llc.
MLS#:IR1037477
Source:ML
Price summary
- Price:$550,000
- Price per sq. ft.:$221.6
About this home
Welcome to this exceptional home, with a blend of comfort, style, and functionality in one impressive package, with sunlight streaming through an open-concept design that creates a warm, inviting atmosphere perfect for vibrant gatherings or relaxed everyday living. The chef's kitchen is a true showstopper, boasting sleek granite countertops, stunning cabinetry, an oversized island for prep and conversation, and a spacious pantry to keep everything within reach. 4 expansive bedrooms, each with large closets, and 3 full bathrooms provide space and privacy for everyone, while the massive great room is the ultimate setting for entertaining or cozy nights in. The builder-finished basement offers endless possibilities-extra living space, a home gym, or media room-alongside valuable storage. Car enthusiasts and hobbyists alike will love the impressive 759 sq. ft., 3 car garage with room for all your vehicles, tools, and toys. Designed with thoughtful attention to every detail, this home is as beautiful as it is functional-don't miss the chance to make it yours!
Contact an agent
Home facts
- Year built:2019
- Listing ID #:IR1037477
Rooms and interior
- Bedrooms:4
- Total bathrooms:3
- Full bathrooms:3
- Living area:2,482 sq. ft.
Heating and cooling
- Cooling:Ceiling Fan(s), Central Air
- Heating:Forced Air
Structure and exterior
- Roof:Composition
- Year built:2019
- Building area:2,482 sq. ft.
- Lot area:0.15 Acres
Schools
- High school:Severance
- Middle school:Severance
- Elementary school:Range View
Utilities
- Water:Public
- Sewer:Public Sewer
Finances and disclosures
- Price:$550,000
- Price per sq. ft.:$221.6
- Tax amount:$5,243 (2024)
New listings near 1295 Wild Basin Road
 $474,500Active4 beds 3 baths2,338 sq. ft.
$474,500Active4 beds 3 baths2,338 sq. ft.1274 Baker Pass Street, Severance, CO 80550
MLS# IR1030894Listed by: TALLENT CO. REAL ESTATE $65,000Active0.14 Acres
$65,000Active0.14 Acres835 Cliffrose Way, Severance, CO 80550
MLS# IR1037986Listed by: C3 REAL ESTATE SOLUTIONS, LLC $65,000Active0.14 Acres
$65,000Active0.14 Acres833 Cliffrose Way, Severance, CO 80550
MLS# IR1037987Listed by: C3 REAL ESTATE SOLUTIONS, LLC- New
 $405,510Active3 beds 2 baths1,409 sq. ft.
$405,510Active3 beds 2 baths1,409 sq. ft.380 Tailholt Avenue, Severance, CO 80550
MLS# IR1044453Listed by: DR HORTON REALTY LLC - New
 $540,000Active4 beds 3 baths3,290 sq. ft.
$540,000Active4 beds 3 baths3,290 sq. ft.503 Buckrake Street, Severance, CO 80550
MLS# IR1044430Listed by: THE STATION REAL ESTATE - New
 $410,510Active3 beds 2 baths1,429 sq. ft.
$410,510Active3 beds 2 baths1,429 sq. ft.382 Tailholt Avenue, Severance, CO 80550
MLS# IR1044415Listed by: DR HORTON REALTY LLC - New
 $530,000Active4 beds 3 baths2,482 sq. ft.
$530,000Active4 beds 3 baths2,482 sq. ft.1729 Avery Plaza Street, Severance, CO 80550
MLS# IR1044423Listed by: REALTY ONE GROUP FOURPOINTS - New
 $1,495,000Active4 beds 4 baths5,008 sq. ft.
$1,495,000Active4 beds 4 baths5,008 sq. ft.37127 Cullison Ridge Road, Severance, CO 80550
MLS# IR1044365Listed by: WEST AND MAIN HOMES - New
 $565,000Active4 beds 3 baths3,530 sq. ft.
$565,000Active4 beds 3 baths3,530 sq. ft.1439 Moraine Valley Drive, Severance, CO 80550
MLS# 6742257Listed by: RONIN REAL ESTATE PROFESSIONALS - New
 $625,000Active4 beds 4 baths4,418 sq. ft.
$625,000Active4 beds 4 baths4,418 sq. ft.1485 Moraine Valley Drive, Severance, CO 80550
MLS# IR1044346Listed by: RE/MAX ALLIANCE-WELLINGTON
