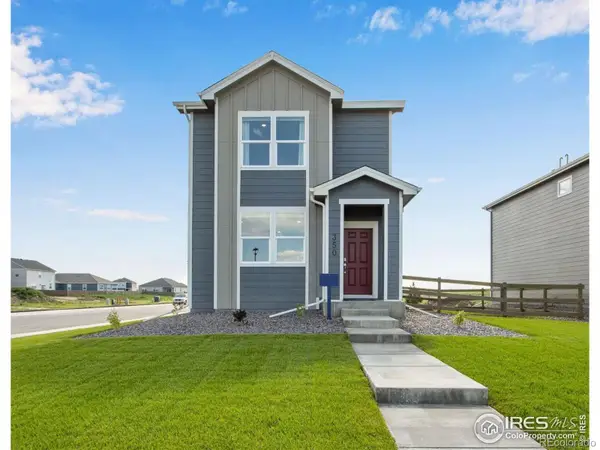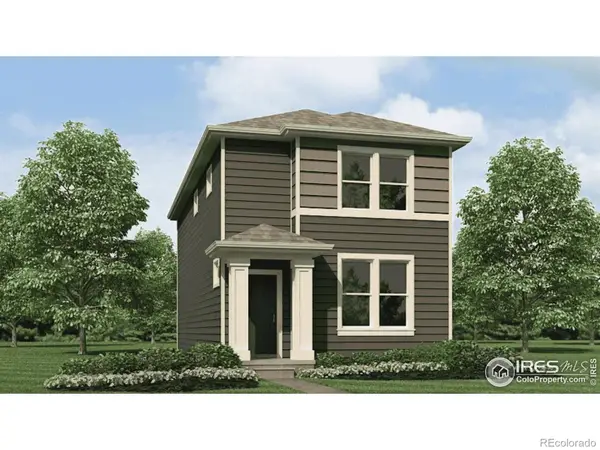1412 Coues Deer Drive, Severance, CO 80550
Local realty services provided by:Better Homes and Gardens Real Estate Kenney & Company
Listed by:sherry burgmeier9702153111
Office:keller williams realty noco
MLS#:IR1043841
Source:ML
Price summary
- Price:$885,000
- Price per sq. ft.:$202.61
- Monthly HOA dues:$126
About this home
Step into a Home That Redefines Living. Homes like this don't come along often-and once they're gone, they're gone. With 4,368 SQFT of thoughtfully designed space, every inch has been crafted for how you want to live, entertain, and unwind. Why you'll love it immediately: Expansive bedrooms with 9-foot ceilings and 8-foot doors that make every room feel open and inviting; A primary suite built for indulgence, featuring a spa-like ensuite and a walk-in closet so large, it feels endless; A garage with a rare surprise-extra storage accessible by a freight-style elevator (you'll wonder how you ever lived without it). Imagine the possibilities: The fully finished basement isn't just square footage-it's an experience: a theater room for movie nights, a game room that becomes the heart of the party, a hidden speakeasy for unforgettable evenings, and even a second primary suite for guests who won't want to leave. Outdoors designed for life's best moments: Professionally landscaped grounds with a potting shed, raised beds, and multiple seating areas invite you to start your mornings with coffee on the porch and end your nights by the fire, under Colorado's wide-open skies. The neighborhood advantage: Set in a community where parks, trails, and conveniences are just steps away, this home blends connection and retreat seamlessly. Here's the truth: A property with these features-and these hidden luxuries-doesn't stay on the market. The only question is whether you'll be the one to claim it before someone else does. After the listing is "Active", the Seller will consider agent accompanied showings, prior to Public Launch Extravaganza on 9/27/25. Please call and we will see if we can get you in. Buyer to verify all information including SQFT, HOA, Schools, Zoning and lending terms.
Contact an agent
Home facts
- Year built:2020
- Listing ID #:IR1043841
Rooms and interior
- Bedrooms:5
- Total bathrooms:3
- Full bathrooms:3
- Living area:4,368 sq. ft.
Heating and cooling
- Cooling:Central Air
- Heating:Forced Air
Structure and exterior
- Roof:Composition
- Year built:2020
- Building area:4,368 sq. ft.
- Lot area:0.61 Acres
Schools
- High school:Windsor
- Middle school:Severance
- Elementary school:Range View
Utilities
- Water:Public
- Sewer:Public Sewer
Finances and disclosures
- Price:$885,000
- Price per sq. ft.:$202.61
- Tax amount:$6,538 (2024)
New listings near 1412 Coues Deer Drive
 $474,500Active4 beds 3 baths2,338 sq. ft.
$474,500Active4 beds 3 baths2,338 sq. ft.1274 Baker Pass Street, Severance, CO 80550
MLS# IR1030894Listed by: TALLENT CO. REAL ESTATE $65,000Active0.14 Acres
$65,000Active0.14 Acres835 Cliffrose Way, Severance, CO 80550
MLS# IR1037986Listed by: C3 REAL ESTATE SOLUTIONS, LLC $65,000Active0.14 Acres
$65,000Active0.14 Acres833 Cliffrose Way, Severance, CO 80550
MLS# IR1037987Listed by: C3 REAL ESTATE SOLUTIONS, LLC- New
 $405,510Active3 beds 2 baths1,409 sq. ft.
$405,510Active3 beds 2 baths1,409 sq. ft.380 Tailholt Avenue, Severance, CO 80550
MLS# IR1044453Listed by: DR HORTON REALTY LLC - New
 $540,000Active4 beds 3 baths3,290 sq. ft.
$540,000Active4 beds 3 baths3,290 sq. ft.503 Buckrake Street, Severance, CO 80550
MLS# IR1044430Listed by: THE STATION REAL ESTATE - New
 $410,510Active3 beds 2 baths1,429 sq. ft.
$410,510Active3 beds 2 baths1,429 sq. ft.382 Tailholt Avenue, Severance, CO 80550
MLS# IR1044415Listed by: DR HORTON REALTY LLC - New
 $530,000Active4 beds 3 baths2,482 sq. ft.
$530,000Active4 beds 3 baths2,482 sq. ft.1729 Avery Plaza Street, Severance, CO 80550
MLS# IR1044423Listed by: REALTY ONE GROUP FOURPOINTS - New
 $1,495,000Active4 beds 4 baths5,008 sq. ft.
$1,495,000Active4 beds 4 baths5,008 sq. ft.37127 Cullison Ridge Road, Severance, CO 80550
MLS# IR1044365Listed by: WEST AND MAIN HOMES - New
 $565,000Active4 beds 3 baths3,530 sq. ft.
$565,000Active4 beds 3 baths3,530 sq. ft.1439 Moraine Valley Drive, Severance, CO 80550
MLS# 6742257Listed by: RONIN REAL ESTATE PROFESSIONALS - New
 $625,000Active4 beds 4 baths4,418 sq. ft.
$625,000Active4 beds 4 baths4,418 sq. ft.1485 Moraine Valley Drive, Severance, CO 80550
MLS# IR1044346Listed by: RE/MAX ALLIANCE-WELLINGTON
