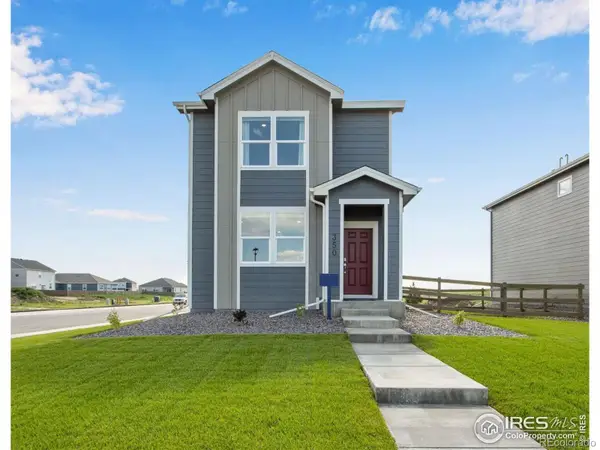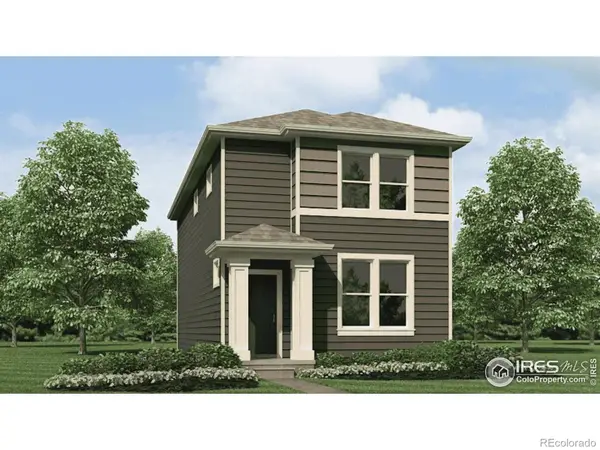2550 Branding Iron Drive, Severance, CO 80524
Local realty services provided by:Better Homes and Gardens Real Estate Kenney & Company
2550 Branding Iron Drive,Severance, CO 80524
$1,595,000
- 4 Beds
- 4 Baths
- 4,584 sq. ft.
- Single family
- Active
Listed by:dominic east9702263990
Office:re/max alliance-ftc south
MLS#:IR1017918
Source:ML
Price summary
- Price:$1,595,000
- Price per sq. ft.:$347.95
About this home
80,000 PRICE IMPROVEMENT! Experience modern luxury in this sleek and sophisticated ranch, set on a sprawling 1.5-acre lot that is perfect for adding a SHOP or ADU! This cutting-edge home showcases unique, one-of-a-kind finishes that redefine contemporary living.Throughout the property, custom Tharp cabinetry with integrated LED lighting creates an ambiance of refined elegance. The gourmet kitchen is a chef's dream, featuring top-of-the-line GE Monogram stainless steel appliances, including a professional-grade 6-burner gas cooktop and a built-in oven. The centerpiece is a massive island topped with luxurious Taj Mahal stone, featuring an eye-catching thick edge detail. A striking porcelain range hood adds a touch of artistic flair to the culinary space.Artful wood ceiling inlays add warmth and texture, beautifully contrasting with the elegant stone elements used throughout the home. For audiophiles, a state-of-the-art A/V system with 12 strategically placed speakers ensures an immersive sound experience in every room.Outdoor living reaches new heights on the covered back patio, where a cozy fireplace and built-in infrared grill create the perfect setting for year-round entertaining. Out buildings and ADU's ALLOWED up to 1800 sq. ft! From its innovative design to its meticulous attention to detail, this ranch offers a harmonious blend of style, comfort, and cutting-edge technology. It's an unparalleled residence for those who appreciate the finer things in life and demand nothing but the best in modern living. Details on financing promotion available upon request. Seller's will offer a 4% INTEREST RATE FOR 36 MONTHS can be negotiated at an increased purchase price*. Buyer's choice
Contact an agent
Home facts
- Year built:2024
- Listing ID #:IR1017918
Rooms and interior
- Bedrooms:4
- Total bathrooms:4
- Full bathrooms:1
- Half bathrooms:1
- Living area:4,584 sq. ft.
Heating and cooling
- Cooling:Ceiling Fan(s), Central Air
- Heating:Forced Air
Structure and exterior
- Roof:Composition
- Year built:2024
- Building area:4,584 sq. ft.
- Lot area:1.5 Acres
Schools
- High school:Severance
- Middle school:Severance
- Elementary school:Grand View
Utilities
- Water:Public
- Sewer:Public Sewer
Finances and disclosures
- Price:$1,595,000
- Price per sq. ft.:$347.95
- Tax amount:$2,289 (2022)
New listings near 2550 Branding Iron Drive
- New
 $405,510Active3 beds 2 baths1,409 sq. ft.
$405,510Active3 beds 2 baths1,409 sq. ft.380 Tailholt Avenue, Severance, CO 80550
MLS# IR1044453Listed by: DR HORTON REALTY LLC - New
 $540,000Active4 beds 3 baths3,290 sq. ft.
$540,000Active4 beds 3 baths3,290 sq. ft.503 Buckrake Street, Severance, CO 80550
MLS# IR1044430Listed by: THE STATION REAL ESTATE - New
 $410,510Active3 beds 2 baths1,429 sq. ft.
$410,510Active3 beds 2 baths1,429 sq. ft.382 Tailholt Avenue, Severance, CO 80550
MLS# IR1044415Listed by: DR HORTON REALTY LLC - New
 $530,000Active4 beds 3 baths2,482 sq. ft.
$530,000Active4 beds 3 baths2,482 sq. ft.1729 Avery Plaza Street, Severance, CO 80550
MLS# IR1044423Listed by: REALTY ONE GROUP FOURPOINTS - New
 $1,495,000Active4 beds 4 baths5,008 sq. ft.
$1,495,000Active4 beds 4 baths5,008 sq. ft.37127 Cullison Ridge Road, Severance, CO 80550
MLS# IR1044365Listed by: WEST AND MAIN HOMES - New
 $565,000Active4 beds 3 baths3,530 sq. ft.
$565,000Active4 beds 3 baths3,530 sq. ft.1439 Moraine Valley Drive, Severance, CO 80550
MLS# 6742257Listed by: RONIN REAL ESTATE PROFESSIONALS - New
 $625,000Active4 beds 4 baths4,418 sq. ft.
$625,000Active4 beds 4 baths4,418 sq. ft.1485 Moraine Valley Drive, Severance, CO 80550
MLS# IR1044346Listed by: RE/MAX ALLIANCE-WELLINGTON - New
 $539,990Active4 beds 3 baths3,243 sq. ft.
$539,990Active4 beds 3 baths3,243 sq. ft.1130 Thunder Pass Road, Severance, CO 80550
MLS# 2372680Listed by: KERRIE A. YOUNG (INDEPENDENT) - New
 $549,900Active3 beds 3 baths2,256 sq. ft.
$549,900Active3 beds 3 baths2,256 sq. ft.326 Central Avenue, Severance, CO 80550
MLS# 2580620Listed by: ORCHARD BROKERAGE LLC - New
 $539,000Active4 beds 3 baths2,836 sq. ft.
$539,000Active4 beds 3 baths2,836 sq. ft.962 Mt Andrew Drive, Severance, CO 80550
MLS# IR1044044Listed by: KITTLE REAL ESTATE
