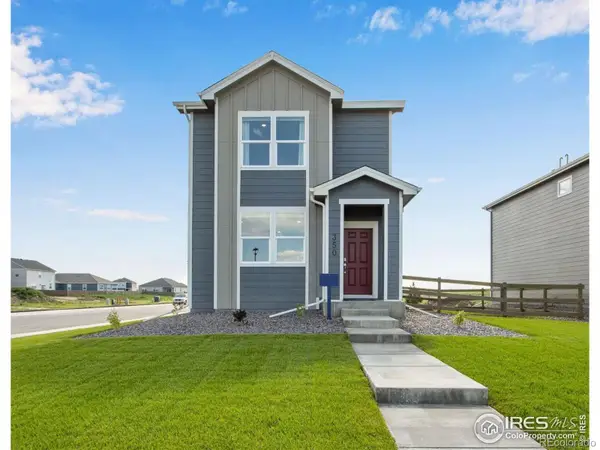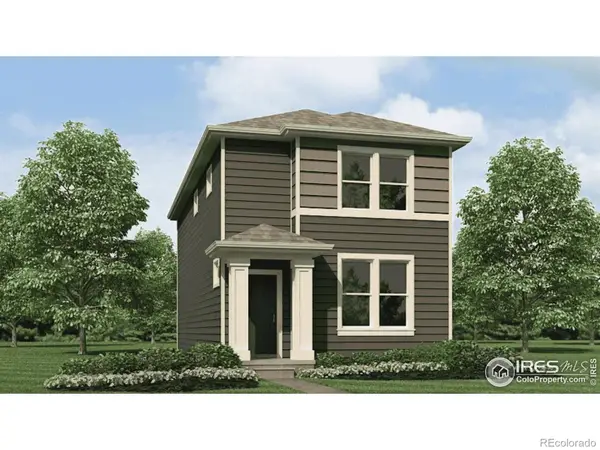2643 Branding Iron Drive, Severance, CO 80524
Local realty services provided by:Better Homes and Gardens Real Estate Kenney & Company
2643 Branding Iron Drive,Severance, CO 80524
$1,100,000
- 5 Beds
- 4 Baths
- 5,136 sq. ft.
- Single family
- Active
Listed by:chris phillips9702900580
Office:exp realty - hub
MLS#:IR1043889
Source:ML
Price summary
- Price:$1,100,000
- Price per sq. ft.:$214.17
About this home
Welcome home to the acreage property you've been dreaming of! Located just 15 minutes from Old Town Fort Collins and 10 minutes to downtown Windsor, this 1.5 acre property with over $150,000 in landscaping upgrades offers the space where you can retreat and make your own little world come true. A large entryway leads to an open floor plan with luxury vinyl plank floors throughout and southern exposure that gives all-day natural light. In the kitchen, find a gourmet kitchen package and a stunning island highlighted by a beautiful granite top. The walk-in pantry has space for days! Adjacent, the living room is spacious, features a gas fireplace, and looks out to your paradise. In the Primary suite you'll again find lovely views from the bedroom, a bathroom accentuated by an oversized walk-in shower hosting side-by-side shower heads, and the primary closet at nearly 100 sq. ft. The entry from the 4-car garage has a functional 'drop zone' where you can sit and take off your boots to relax for the evening. The upper floor is completed with two bedrooms ideally separated from the main living space, a shared full bath, and a dedicated office with french doors. Head downstairs to a massive rec room where you'll find space for pool, poker and parties! The cozy family room nook is perfect for movie nights. Two more bedrooms with a shared full bath complete the finished space of the basement. But wait, there's more! Also included in the basement are two large, unfinished rooms (currently used for storage) perfect to make into whatever you want. Theater room or golf simulator anyone?......Now what about the outdoors? A beautiful stamped concrete patio is the focal point of the backyard. Several raised garden beds are productive and dozens of trees (including pear, peach, plum, cherry and apple) have been planted that will mature into shade trees to keep the property private in the years to come. Storage shed, dog run, fully fenced, shops and ADU's allowed! Come take a look!
Contact an agent
Home facts
- Year built:2022
- Listing ID #:IR1043889
Rooms and interior
- Bedrooms:5
- Total bathrooms:4
- Full bathrooms:2
- Half bathrooms:1
- Living area:5,136 sq. ft.
Heating and cooling
- Cooling:Central Air
- Heating:Forced Air
Structure and exterior
- Roof:Composition
- Year built:2022
- Building area:5,136 sq. ft.
- Lot area:1.57 Acres
Schools
- High school:Severance
- Middle school:Severance
- Elementary school:Grand View
Utilities
- Water:Public
Finances and disclosures
- Price:$1,100,000
- Price per sq. ft.:$214.17
- Tax amount:$9,593 (2025)
New listings near 2643 Branding Iron Drive
 $474,500Active4 beds 3 baths2,338 sq. ft.
$474,500Active4 beds 3 baths2,338 sq. ft.1274 Baker Pass Street, Severance, CO 80550
MLS# IR1030894Listed by: TALLENT CO. REAL ESTATE $65,000Active0.14 Acres
$65,000Active0.14 Acres835 Cliffrose Way, Severance, CO 80550
MLS# IR1037986Listed by: C3 REAL ESTATE SOLUTIONS, LLC $65,000Active0.14 Acres
$65,000Active0.14 Acres833 Cliffrose Way, Severance, CO 80550
MLS# IR1037987Listed by: C3 REAL ESTATE SOLUTIONS, LLC- New
 $405,510Active3 beds 2 baths1,409 sq. ft.
$405,510Active3 beds 2 baths1,409 sq. ft.380 Tailholt Avenue, Severance, CO 80550
MLS# IR1044453Listed by: DR HORTON REALTY LLC - New
 $540,000Active4 beds 3 baths3,290 sq. ft.
$540,000Active4 beds 3 baths3,290 sq. ft.503 Buckrake Street, Severance, CO 80550
MLS# IR1044430Listed by: THE STATION REAL ESTATE - New
 $410,510Active3 beds 2 baths1,429 sq. ft.
$410,510Active3 beds 2 baths1,429 sq. ft.382 Tailholt Avenue, Severance, CO 80550
MLS# IR1044415Listed by: DR HORTON REALTY LLC - New
 $530,000Active4 beds 3 baths2,482 sq. ft.
$530,000Active4 beds 3 baths2,482 sq. ft.1729 Avery Plaza Street, Severance, CO 80550
MLS# IR1044423Listed by: REALTY ONE GROUP FOURPOINTS - New
 $1,495,000Active4 beds 4 baths5,008 sq. ft.
$1,495,000Active4 beds 4 baths5,008 sq. ft.37127 Cullison Ridge Road, Severance, CO 80550
MLS# IR1044365Listed by: WEST AND MAIN HOMES - New
 $565,000Active4 beds 3 baths3,530 sq. ft.
$565,000Active4 beds 3 baths3,530 sq. ft.1439 Moraine Valley Drive, Severance, CO 80550
MLS# 6742257Listed by: RONIN REAL ESTATE PROFESSIONALS - New
 $625,000Active4 beds 4 baths4,418 sq. ft.
$625,000Active4 beds 4 baths4,418 sq. ft.1485 Moraine Valley Drive, Severance, CO 80550
MLS# IR1044346Listed by: RE/MAX ALLIANCE-WELLINGTON
