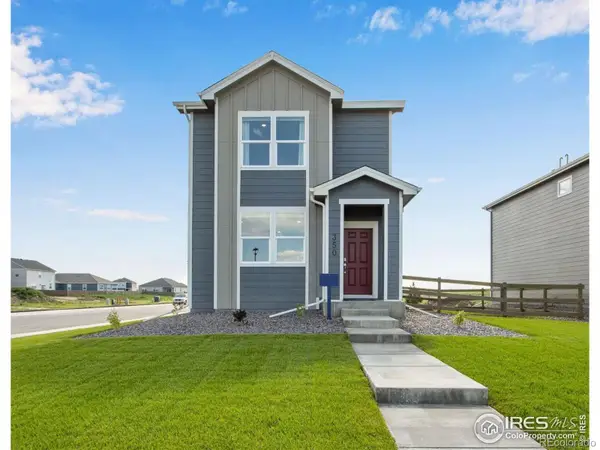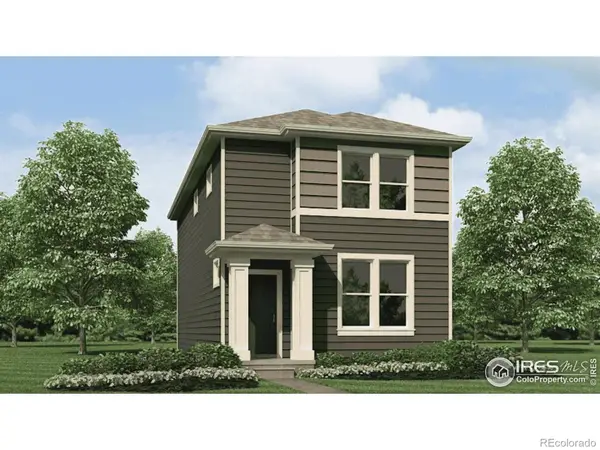923 Barasingha Street, Severance, CO 80550
Local realty services provided by:Better Homes and Gardens Real Estate Kenney & Company
923 Barasingha Street,Severance, CO 80550
$480,000
- 3 Beds
- 2 Baths
- - sq. ft.
- Single family
- Sold
Listed by:rachel bomgaars9702904198
Office:group harmony
MLS#:IR1040534
Source:ML
Sorry, we are unable to map this address
Price summary
- Price:$480,000
About this home
Welcome to this beautifully maintained ranch-style home located in the desirable Hunters Crossing community of Severance, CO. Set in a serene setting with no rear neighbors, this property backs to walking trails and a tranquil pond-perfect for enjoying peaceful mornings and quiet evenings right from your backyard.Step inside to an inviting open floor plan featuring vaulted ceilings, a spacious kitchen with a large center island, and a light-filled dining area ideal for everyday meals or entertaining guests. The covered front porch adds charm and functionality, offering a cozy spot to relax and enjoy the neighborhood.The primary bedroom suite includes a private 3/4 bath and a generous walk-in closet. Two additional bedrooms are comfortably sized and share a full guest bathroom. Need more space? The unfinished basement offers ample storage and exciting potential for future expansion.Out back, you'll love the extended and oversized concrete patio, perfect for outdoor dining, entertaining, or simply taking in the peaceful surroundings. A two-car garage completes the package, providing plenty of room for vehicles and extra storage.Don't miss this opportunity to own a quiet retreat with nature at your doorstep-all while staying close to local conveniences. Pre-inspected for your peace of mind!
Contact an agent
Home facts
- Year built:2020
- Listing ID #:IR1040534
Rooms and interior
- Bedrooms:3
- Total bathrooms:2
- Full bathrooms:2
Heating and cooling
- Cooling:Central Air
- Heating:Forced Air
Structure and exterior
- Roof:Composition
- Year built:2020
Schools
- High school:Windsor
- Middle school:Severance
- Elementary school:Grand View
Utilities
- Water:Public
- Sewer:Public Sewer
Finances and disclosures
- Price:$480,000
- Tax amount:$4,961 (2025)
New listings near 923 Barasingha Street
 $474,500Active4 beds 3 baths2,338 sq. ft.
$474,500Active4 beds 3 baths2,338 sq. ft.1274 Baker Pass Street, Severance, CO 80550
MLS# IR1030894Listed by: TALLENT CO. REAL ESTATE $65,000Active0.14 Acres
$65,000Active0.14 Acres835 Cliffrose Way, Severance, CO 80550
MLS# IR1037986Listed by: C3 REAL ESTATE SOLUTIONS, LLC $65,000Active0.14 Acres
$65,000Active0.14 Acres833 Cliffrose Way, Severance, CO 80550
MLS# IR1037987Listed by: C3 REAL ESTATE SOLUTIONS, LLC- New
 $405,510Active3 beds 2 baths1,409 sq. ft.
$405,510Active3 beds 2 baths1,409 sq. ft.380 Tailholt Avenue, Severance, CO 80550
MLS# IR1044453Listed by: DR HORTON REALTY LLC - New
 $540,000Active4 beds 3 baths3,290 sq. ft.
$540,000Active4 beds 3 baths3,290 sq. ft.503 Buckrake Street, Severance, CO 80550
MLS# IR1044430Listed by: THE STATION REAL ESTATE - New
 $410,510Active3 beds 2 baths1,429 sq. ft.
$410,510Active3 beds 2 baths1,429 sq. ft.382 Tailholt Avenue, Severance, CO 80550
MLS# IR1044415Listed by: DR HORTON REALTY LLC - New
 $530,000Active4 beds 3 baths2,482 sq. ft.
$530,000Active4 beds 3 baths2,482 sq. ft.1729 Avery Plaza Street, Severance, CO 80550
MLS# IR1044423Listed by: REALTY ONE GROUP FOURPOINTS - New
 $1,495,000Active4 beds 4 baths5,008 sq. ft.
$1,495,000Active4 beds 4 baths5,008 sq. ft.37127 Cullison Ridge Road, Severance, CO 80550
MLS# IR1044365Listed by: WEST AND MAIN HOMES - New
 $565,000Active4 beds 3 baths3,530 sq. ft.
$565,000Active4 beds 3 baths3,530 sq. ft.1439 Moraine Valley Drive, Severance, CO 80550
MLS# 6742257Listed by: RONIN REAL ESTATE PROFESSIONALS - New
 $625,000Active4 beds 4 baths4,418 sq. ft.
$625,000Active4 beds 4 baths4,418 sq. ft.1485 Moraine Valley Drive, Severance, CO 80550
MLS# IR1044346Listed by: RE/MAX ALLIANCE-WELLINGTON
