101 Blue Grouse Lane #221, Silverthorne, CO 80498
Local realty services provided by:Better Homes and Gardens Real Estate Kenney & Company
101 Blue Grouse Lane #221,Silverthorne, CO 80498
$590,000
- 1 Beds
- 1 Baths
- 812 sq. ft.
- Condominium
- Active
Listed by:samantha meistersmeister@srgsummit.com,970-389-3932
Office:summit resort group
MLS#:2293017
Source:ML
Price summary
- Price:$590,000
- Price per sq. ft.:$726.6
- Monthly HOA dues:$475
About this home
Open and bright, this is a beautiful 1-bedroom / 1-bath top floor end unit at Valley Greens Condos, right at the entrance to Eagle's Nest/Aspens at Eagles Nest in Silverthorne, CO. Updated bathroom and kitchen with quartz counters, good storage spaces, and lots of big windows to allow light and the views in. Washer and Dryer in the unit. The unit has one assigned parking space (last space on the right, looking at the building - no signage) plus one additional parking space for a second vehicle. This is a small, well-cared-for complex overlooking the Raven Golf Course, with views of Red Mtn, Buffalo Mtn, and Peak One to the west; and to the east, views of Ptarmigan Mtn and the Williams Fork Range to the north. On the Summit Stage Bus Route, with easy access to all of Summit County and beyond. Large storage area/loft is located above the bedroom/bathroom, storage closet just outside the front door, and another storage closet on the lower level.
Contact an agent
Home facts
- Year built:1984
- Listing ID #:2293017
Rooms and interior
- Bedrooms:1
- Total bathrooms:1
- Living area:812 sq. ft.
Heating and cooling
- Heating:Baseboard
Structure and exterior
- Roof:Shingle
- Year built:1984
- Building area:812 sq. ft.
Schools
- High school:Summit
- Middle school:Summit
- Elementary school:Silverthorne
Utilities
- Water:Public
- Sewer:Public Sewer
Finances and disclosures
- Price:$590,000
- Price per sq. ft.:$726.6
- Tax amount:$1,677 (2024)
New listings near 101 Blue Grouse Lane #221
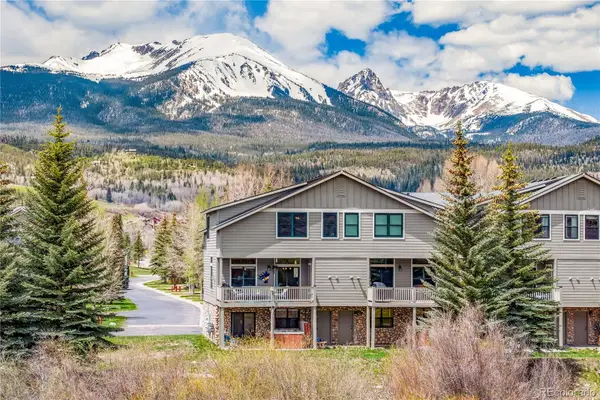 $1,450,000Active4 beds 3 baths2,035 sq. ft.
$1,450,000Active4 beds 3 baths2,035 sq. ft.133 Creek Lane, Silverthorne, CO 80498
MLS# 3532316Listed by: SLIFER SMITH & FRAMPTON - SUMMIT COUNTY $1,500,000Active4 beds 4 baths1,914 sq. ft.
$1,500,000Active4 beds 4 baths1,914 sq. ft.180 Robin Drive #180, Silverthorne, CO 80498
MLS# 3790450Listed by: LIV SOTHEBYS INTERNATIONAL REALTY- BRECKENRIDGE $1,450,000Active-- beds -- baths2,297 sq. ft.
$1,450,000Active-- beds -- baths2,297 sq. ft.60 Black Diamond Trail #60D, Silverthorne, CO 80498
MLS# 5358275Listed by: LIV SOTHEBYS INTERNATIONAL REALTY- BRECKENRIDGE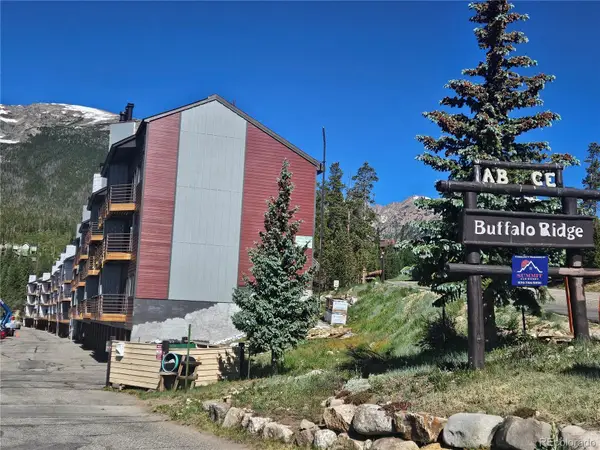 $525,000Active2 beds 2 baths911 sq. ft.
$525,000Active2 beds 2 baths911 sq. ft.9800 Ryan Gulch Road #A-101, Silverthorne, CO 80498
MLS# 7467871Listed by: BERKSHIRE HATHAWAY HOMESERVICES COLORADO REAL ESTATE, LLC $1,075,000Active2 beds 2 baths1,056 sq. ft.
$1,075,000Active2 beds 2 baths1,056 sq. ft.75 W 4th Street #205W, Silverthorne, CO 80498
MLS# 9314691Listed by: THE CHERRY CREEK MEADOWS BROKER INC- New
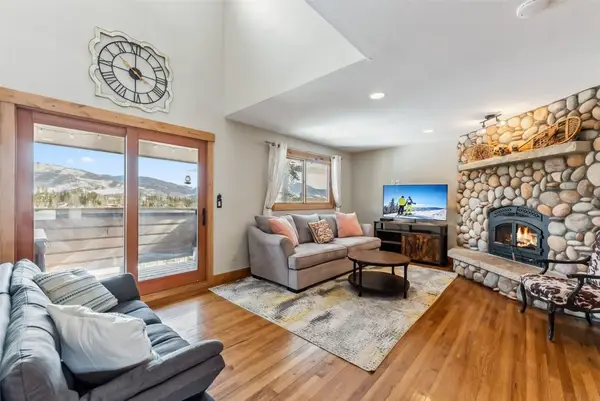 $850,000Active3 beds 3 baths1,791 sq. ft.
$850,000Active3 beds 3 baths1,791 sq. ft.6726 Ryan Gulch Road #6726, Silverthorne, CO 80498
MLS# S1063759Listed by: THE LLOYD GROUP - New
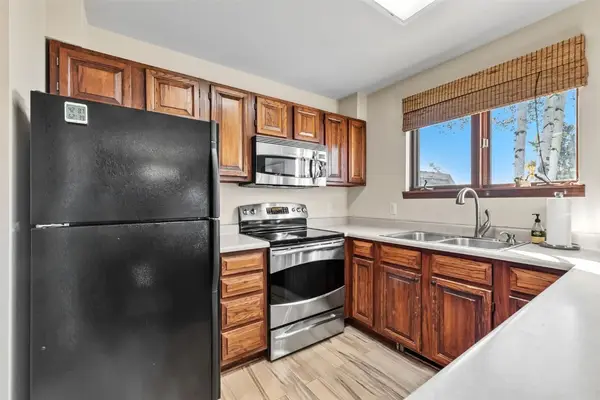 $999,000Active3 beds 3 baths1,585 sq. ft.
$999,000Active3 beds 3 baths1,585 sq. ft.113 Badger Court, Silverthorne, CO 80498
MLS# S1062715Listed by: BRECKENRIDGE ASSOCIATES R.E. - New
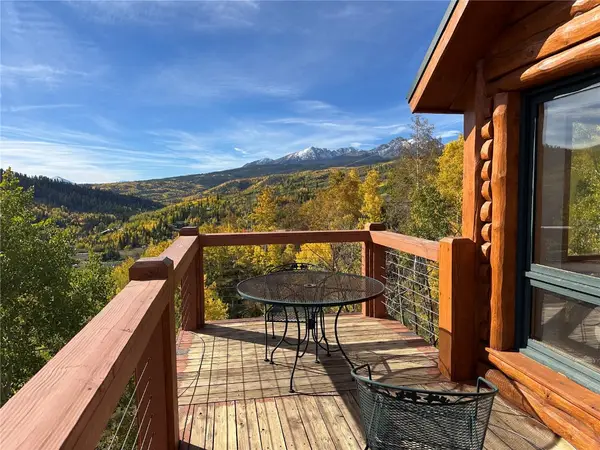 $1,295,000Active3 beds 3 baths2,571 sq. ft.
$1,295,000Active3 beds 3 baths2,571 sq. ft.1007 Blue Ridge Road, Silverthorne, CO 80498
MLS# S1063756Listed by: RE/MAX PROPERTIES OF THE SUMMIT - New
 $2,424,000Active4 beds 3 baths3,182 sq. ft.
$2,424,000Active4 beds 3 baths3,182 sq. ft.770 Willow Creek Court, Silverthorne, CO 80498
MLS# S1062709Listed by: SLIFER SMITH & FRAMPTON R.E. - New
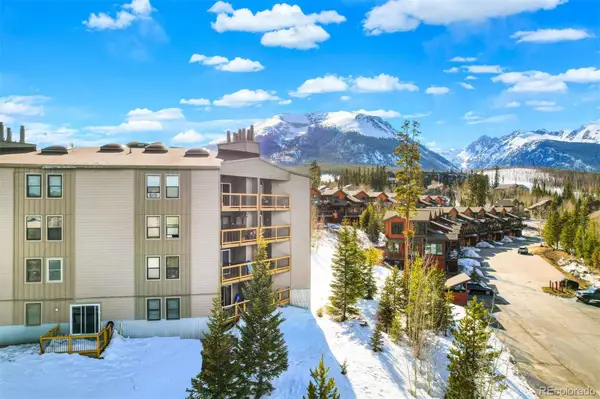 $650,000Active3 beds 2 baths1,008 sq. ft.
$650,000Active3 beds 2 baths1,008 sq. ft.4200 Lodge Pole Circle #302, Silverthorne, CO 80498
MLS# 9793056Listed by: GRANT REAL ESTATE COMPANY
