131 Creek Lane, Silverthorne, CO 80498
Local realty services provided by:Better Homes and Gardens Real Estate Kenney & Company
131 Creek Lane,Silverthorne, CO 80498
$1,395,000
- 4 Beds
- 4 Baths
- 2,011 sq. ft.
- Townhouse
- Active
Listed by:debra nelsonDebbie@NelsonWalley.com,970-389-3562
Office:nelson walley real estate, llc.
MLS#:9101337
Source:ML
Price summary
- Price:$1,395,000
- Price per sq. ft.:$693.68
- Monthly HOA dues:$725
About this home
An oasis in the mountains! Step into 131 Creek Lane in Silverthorne Colorado, and discover what life on the waterfront is like. Located on the banks of Willow Creek, this 4 bedroom, 4 bathroom townhome boasts views, beautiful renovations, and a setting to impress. Dark wood floors and cabinets contrast with the updated white counter tops, bringing together a mountain modern flair. The open concept on the main floor encompasses the kitchen, living and dining areas, while the upper level provides comfortable and private living for each bedroom. The 4th bedroom is located off of the garage and has its own bathroom and can function as a bedroom or a 2nd living area. Large windows on 3 sides brighten the space, and capture views facing views of Ptarmigan Mountain and the Williams Fork Range to the North, and the Gore Range to the West. Start the morning or end the day on the private deck overlooking the running water and budding green of spring, searching for a glimpse of a moose passing through the willows. With the bike path just off the front, quickly access rides across the county and up Vail Pass without having to ride on a street. Lose yourself in the sound of running water as you make 131 Creek Lane your new mountain escape!
Contact an agent
Home facts
- Year built:1998
- Listing ID #:9101337
Rooms and interior
- Bedrooms:4
- Total bathrooms:4
- Full bathrooms:3
- Living area:2,011 sq. ft.
Heating and cooling
- Heating:Baseboard
Structure and exterior
- Roof:Shingle
- Year built:1998
- Building area:2,011 sq. ft.
Schools
- High school:Summit
- Middle school:Summit
- Elementary school:Silverthorne
Utilities
- Water:Public
- Sewer:Public Sewer
Finances and disclosures
- Price:$1,395,000
- Price per sq. ft.:$693.68
- Tax amount:$3,879 (2024)
New listings near 131 Creek Lane
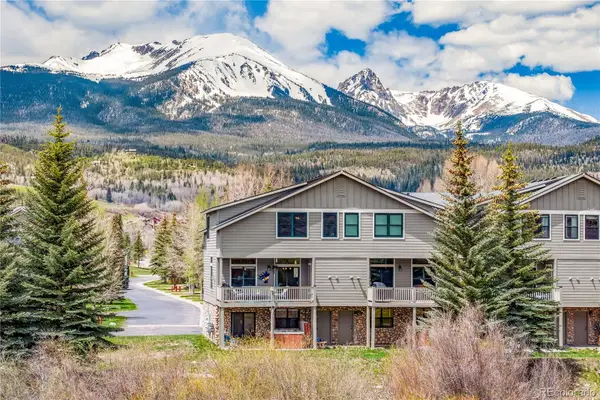 $1,450,000Active4 beds 3 baths2,035 sq. ft.
$1,450,000Active4 beds 3 baths2,035 sq. ft.133 Creek Lane, Silverthorne, CO 80498
MLS# 3532316Listed by: SLIFER SMITH & FRAMPTON - SUMMIT COUNTY $1,500,000Active4 beds 4 baths1,914 sq. ft.
$1,500,000Active4 beds 4 baths1,914 sq. ft.180 Robin Drive #180, Silverthorne, CO 80498
MLS# 3790450Listed by: LIV SOTHEBYS INTERNATIONAL REALTY- BRECKENRIDGE $1,450,000Active-- beds -- baths2,297 sq. ft.
$1,450,000Active-- beds -- baths2,297 sq. ft.60 Black Diamond Trail #60D, Silverthorne, CO 80498
MLS# 5358275Listed by: LIV SOTHEBYS INTERNATIONAL REALTY- BRECKENRIDGE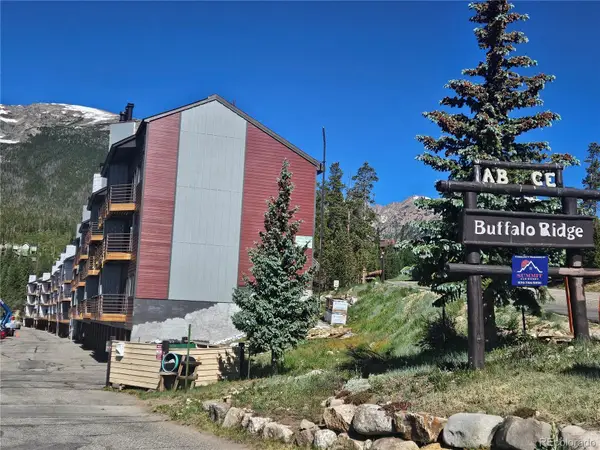 $525,000Active2 beds 2 baths911 sq. ft.
$525,000Active2 beds 2 baths911 sq. ft.9800 Ryan Gulch Road #A-101, Silverthorne, CO 80498
MLS# 7467871Listed by: BERKSHIRE HATHAWAY HOMESERVICES COLORADO REAL ESTATE, LLC $1,075,000Active2 beds 2 baths1,056 sq. ft.
$1,075,000Active2 beds 2 baths1,056 sq. ft.75 W 4th Street #205W, Silverthorne, CO 80498
MLS# 9314691Listed by: THE CHERRY CREEK MEADOWS BROKER INC- New
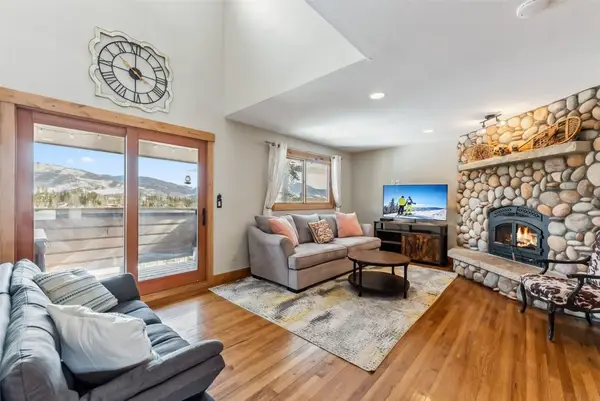 $850,000Active3 beds 3 baths1,791 sq. ft.
$850,000Active3 beds 3 baths1,791 sq. ft.6726 Ryan Gulch Road #6726, Silverthorne, CO 80498
MLS# S1063759Listed by: THE LLOYD GROUP - New
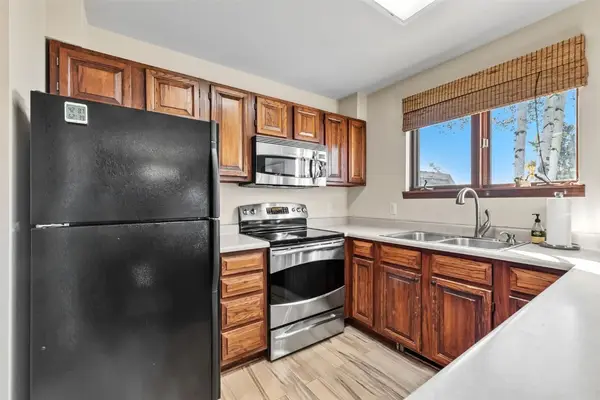 $999,000Active3 beds 3 baths1,585 sq. ft.
$999,000Active3 beds 3 baths1,585 sq. ft.113 Badger Court, Silverthorne, CO 80498
MLS# S1062715Listed by: BRECKENRIDGE ASSOCIATES R.E. - New
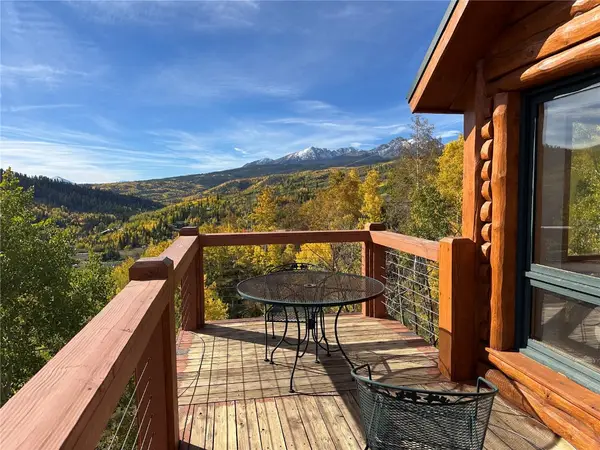 $1,295,000Active3 beds 3 baths2,571 sq. ft.
$1,295,000Active3 beds 3 baths2,571 sq. ft.1007 Blue Ridge Road, Silverthorne, CO 80498
MLS# S1063756Listed by: RE/MAX PROPERTIES OF THE SUMMIT - New
 $2,424,000Active4 beds 3 baths3,182 sq. ft.
$2,424,000Active4 beds 3 baths3,182 sq. ft.770 Willow Creek Court, Silverthorne, CO 80498
MLS# S1062709Listed by: SLIFER SMITH & FRAMPTON R.E. - New
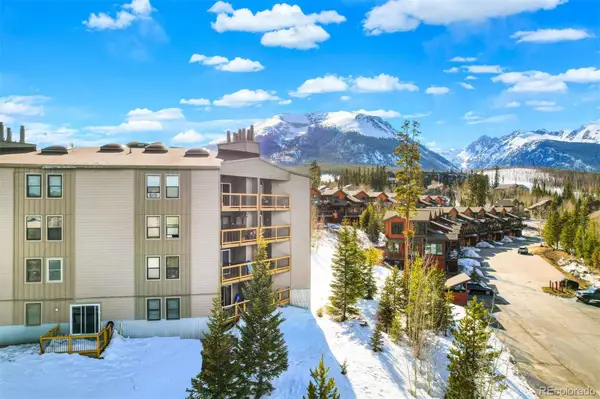 $650,000Active3 beds 2 baths1,008 sq. ft.
$650,000Active3 beds 2 baths1,008 sq. ft.4200 Lodge Pole Circle #302, Silverthorne, CO 80498
MLS# 9793056Listed by: GRANT REAL ESTATE COMPANY
