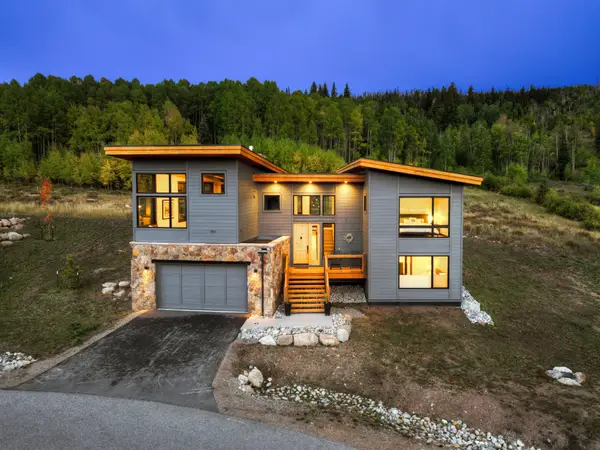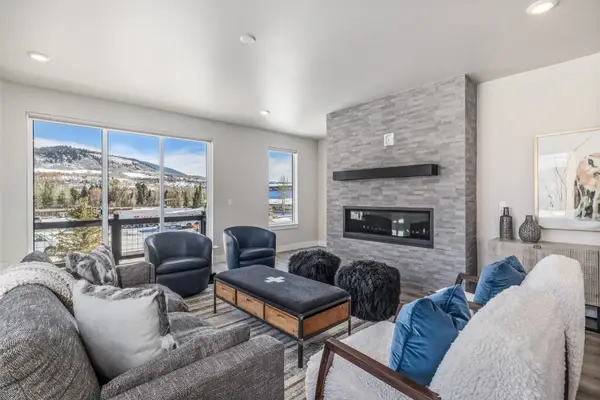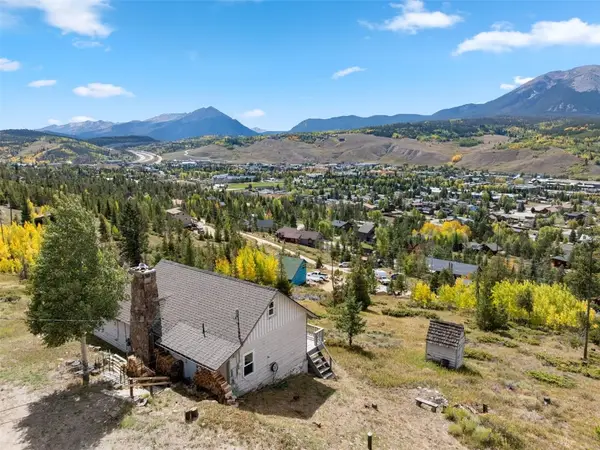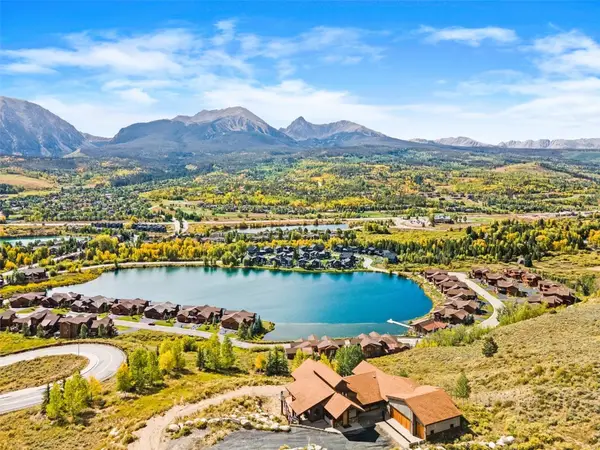14 E Baron Way, Silverthorne, CO 80498
Local realty services provided by:Better Homes and Gardens Real Estate Kenney & Company
Listed by:lindsey stapayLindsey@westwardbroker.com,303-641-3341
Office:exp realty, llc.
MLS#:9922980
Source:ML
Price summary
- Price:$1,844,000
- Price per sq. ft.:$798.61
- Monthly HOA dues:$515
About this home
Sun-filled corner-lot duplex with open space adjacent is turn-key ready that features 3 bedrooms, 3 bathrooms, and a private driveway for added convenience. The open main level is fully FURNISHED showcasing soaring ceilings, large windows, a cozy fireplace, and stunning mountain views. A thoughtfully designed floor plan includes a finished walk-out lower level, perfect fextra living space or entertaining. Enjoy multiple outdoor areas including a spacious deck, patio, and hot tub, ideal for year-round enjoyment and seamless indoor-outdoor living. Recent upgrades include custom garage storage, new ceiling fans, an upgraded water heater and boiler system for improved efficiency, 220V electrical for EV charging, and refreshed bathroom finishes. Located within a premier mountain community offering HOA-maintained snow removal and landscaping. Residents enjoy access to private trails, a tranquil lake for paddle boarding and kayaking, Blue River fly-fishing, and a modern clubhouse with fitness center, year-round pool, hot tubs, fire pit, and gathering spaces. STR permits are available. Just minutes from downtown Silverthorne with easy access to nearby world-class ski resorts including Keystone, Breckenridge, A-Basin, and Copper Mountain. A perfect blend of alpine adventure and refined comfort. Furnishing Are Negotiable.
Contact an agent
Home facts
- Year built:2020
- Listing ID #:9922980
Rooms and interior
- Bedrooms:3
- Total bathrooms:3
- Full bathrooms:1
- Half bathrooms:1
- Living area:2,309 sq. ft.
Heating and cooling
- Heating:Forced Air, Natural Gas, Radiant
Structure and exterior
- Roof:Metal
- Year built:2020
- Building area:2,309 sq. ft.
- Lot area:0.05 Acres
Schools
- High school:Summit
- Middle school:Summit
- Elementary school:Silverthorne
Utilities
- Water:Public
- Sewer:Public Sewer
Finances and disclosures
- Price:$1,844,000
- Price per sq. ft.:$798.61
- Tax amount:$10,305 (2024)
New listings near 14 E Baron Way
- New
 $4,998,000Active5 beds 6 baths4,866 sq. ft.
$4,998,000Active5 beds 6 baths4,866 sq. ft.530 Lakeview Circle, Silverthorne, CO 80498
MLS# S1063741Listed by: COMPASS - New
 $2,725,000Active6 beds 4 baths4,173 sq. ft.
$2,725,000Active6 beds 4 baths4,173 sq. ft.845 Elk Run Road, Silverthorne, CO 80498
MLS# S1062663Listed by: RE/MAX PROPERTIES OF THE SUMMIT - New
 $1,050,000Active3 beds 3 baths1,390 sq. ft.
$1,050,000Active3 beds 3 baths1,390 sq. ft.740 Blue River Parkway #E1, Silverthorne, CO 80498
MLS# S1062600Listed by: COLORADO R.E. SUMMIT COUNTY - New
 $550,000Active0.52 Acres
$550,000Active0.52 Acres412 Lakeview Drive, Silverthorne, CO 80498
MLS# S1062712Listed by: SLIFER SMITH & FRAMPTON R.E. - Coming Soon
 $495,000Coming Soon2 beds 1 baths
$495,000Coming Soon2 beds 1 baths7222 Ryan Gulch Road #202, Silverthorne, CO 80498
MLS# 5161152Listed by: KELLER WILLIAMS INTEGRITY REAL ESTATE LLC - New
 $2,900,000Active4 beds 5 baths3,120 sq. ft.
$2,900,000Active4 beds 5 baths3,120 sq. ft.160 Vendette Road, Silverthorne, CO 80498
MLS# S1062574Listed by: LIV SOTHEBY'S I.R. - New
 $1,290,000Active3 beds 4 baths2,229 sq. ft.
$1,290,000Active3 beds 4 baths2,229 sq. ft.1301 Adams Avenue #111, Silverthorne, CO 80498
MLS# S1062646Listed by: COLDWELL BANKER DISTINCTIVE PROPERTIES - New
 $975,000Active2 beds 1 baths1,125 sq. ft.
$975,000Active2 beds 1 baths1,125 sq. ft.108 Y Road, Silverthorne, CO 80498
MLS# S1062634Listed by: SLIFER SMITH & FRAMPTON R.E.  $2,600,000Pending4 beds 4 baths2,884 sq. ft.
$2,600,000Pending4 beds 4 baths2,884 sq. ft.143 Beasley Road, Silverthorne, CO 80498
MLS# S1062640Listed by: COMPASS- New
 $775,000Active0.74 Acres
$775,000Active0.74 Acres71 Pheasant Tail Lane, Silverthorne, CO 80498
MLS# S1062633Listed by: EXP REALTY, LLC
