1813 Stellar Drive, Silverthorne, CO 80498
Local realty services provided by:Better Homes and Gardens Real Estate Kenney & Company
1813 Stellar Drive,Silverthorne, CO 80498
$1,389,900
- 3 Beds
- 4 Baths
- 2,031 sq. ft.
- Townhouse
- Active
Listed by:anne marie ohlyannmarie@omniresorts.com,970-468-2740
Office:omni real estate company inc
MLS#:2294536
Source:ML
Price summary
- Price:$1,389,900
- Price per sq. ft.:$684.34
- Monthly HOA dues:$45
About this home
Perched on a serene, private street within the prestigious Raven at Three Peaks golf course community, this well maintained duplex offers a rare blend of luxury, tranquility, and convenience. With sweeping southern views of Keystone and the surrounding peaks, this residence captures the essence of Colorado living. Step inside to a thoughtfully designed open floor plan, where expansive windows flood the space with natural light and frame breathtaking vistas. Each generously sized bedroom is paired with its own private bathroom, offering a refined level of comfort and privacy. In-floor radiant heat ensures warmth throughout the seasons, while the oversized two-car garage provides ample room for vehicles and gear. Enjoy your morning coffee or evening wine on the sun-soaked south-facing deck, where wildlife sightings—fox, deer, even moose—are a regular delight. At night, the stargazing is unmatched. With low annual HOA dues, proximity to world-class ski resorts, and easy access to Dillon, Frisco, and Breckenridge, this home is both a luxurious retreat and a gateway to year-round adventure. Surrounded by golden aspens and friendly full-time neighbors, this is a sanctuary where mountain elegance meets everyday ease.
Contact an agent
Home facts
- Year built:1998
- Listing ID #:2294536
Rooms and interior
- Bedrooms:3
- Total bathrooms:4
- Full bathrooms:3
- Half bathrooms:1
- Living area:2,031 sq. ft.
Heating and cooling
- Heating:Natural Gas, Radiant
Structure and exterior
- Roof:Shingle
- Year built:1998
- Building area:2,031 sq. ft.
- Lot area:0.05 Acres
Schools
- High school:Summit
- Middle school:Summit
- Elementary school:Silverthorne
Utilities
- Water:Public
- Sewer:Public Sewer
Finances and disclosures
- Price:$1,389,900
- Price per sq. ft.:$684.34
- Tax amount:$4,196 (2024)
New listings near 1813 Stellar Drive
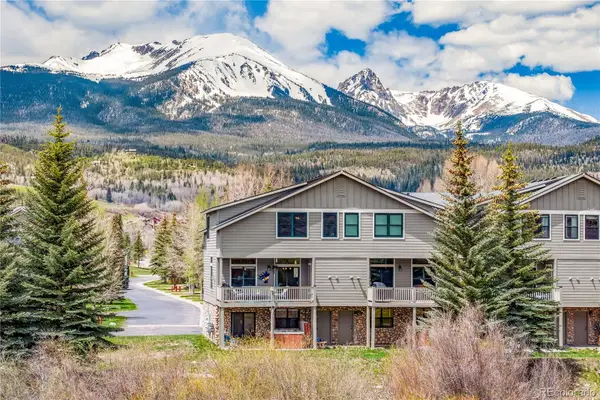 $1,450,000Active4 beds 3 baths2,035 sq. ft.
$1,450,000Active4 beds 3 baths2,035 sq. ft.133 Creek Lane, Silverthorne, CO 80498
MLS# 3532316Listed by: SLIFER SMITH & FRAMPTON - SUMMIT COUNTY $1,500,000Active4 beds 4 baths1,914 sq. ft.
$1,500,000Active4 beds 4 baths1,914 sq. ft.180 Robin Drive #180, Silverthorne, CO 80498
MLS# 3790450Listed by: LIV SOTHEBYS INTERNATIONAL REALTY- BRECKENRIDGE $1,450,000Active-- beds -- baths2,297 sq. ft.
$1,450,000Active-- beds -- baths2,297 sq. ft.60 Black Diamond Trail #60D, Silverthorne, CO 80498
MLS# 5358275Listed by: LIV SOTHEBYS INTERNATIONAL REALTY- BRECKENRIDGE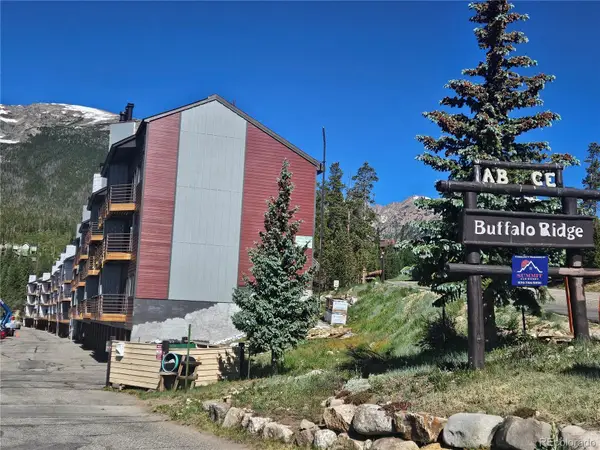 $525,000Active2 beds 2 baths911 sq. ft.
$525,000Active2 beds 2 baths911 sq. ft.9800 Ryan Gulch Road #A-101, Silverthorne, CO 80498
MLS# 7467871Listed by: BERKSHIRE HATHAWAY HOMESERVICES COLORADO REAL ESTATE, LLC $1,075,000Active2 beds 2 baths1,056 sq. ft.
$1,075,000Active2 beds 2 baths1,056 sq. ft.75 W 4th Street #205W, Silverthorne, CO 80498
MLS# 9314691Listed by: THE CHERRY CREEK MEADOWS BROKER INC- New
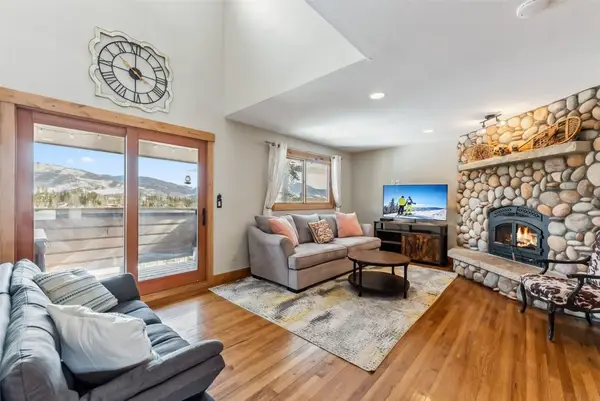 $850,000Active3 beds 3 baths1,791 sq. ft.
$850,000Active3 beds 3 baths1,791 sq. ft.6726 Ryan Gulch Road #6726, Silverthorne, CO 80498
MLS# S1063759Listed by: THE LLOYD GROUP - New
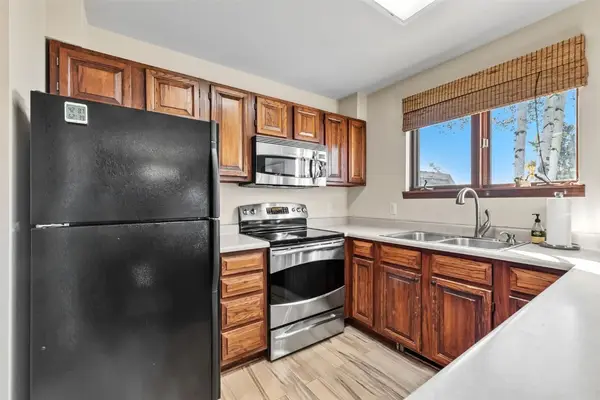 $999,000Active3 beds 3 baths1,585 sq. ft.
$999,000Active3 beds 3 baths1,585 sq. ft.113 Badger Court, Silverthorne, CO 80498
MLS# S1062715Listed by: BRECKENRIDGE ASSOCIATES R.E. - New
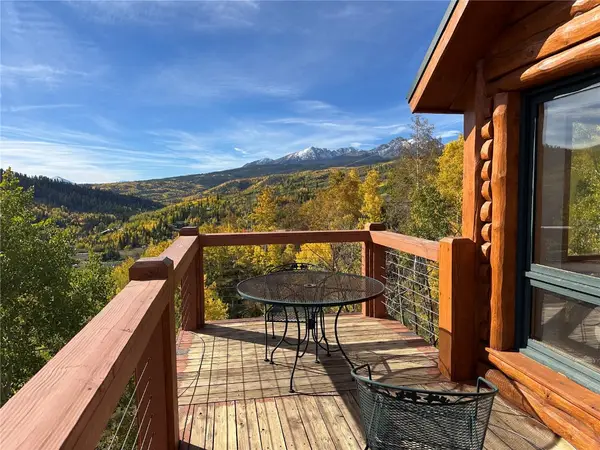 $1,295,000Active3 beds 3 baths2,571 sq. ft.
$1,295,000Active3 beds 3 baths2,571 sq. ft.1007 Blue Ridge Road, Silverthorne, CO 80498
MLS# S1063756Listed by: RE/MAX PROPERTIES OF THE SUMMIT - New
 $2,424,000Active4 beds 3 baths3,182 sq. ft.
$2,424,000Active4 beds 3 baths3,182 sq. ft.770 Willow Creek Court, Silverthorne, CO 80498
MLS# S1062709Listed by: SLIFER SMITH & FRAMPTON R.E. - New
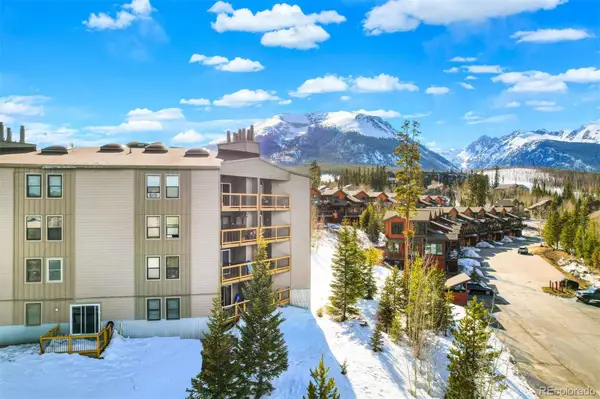 $650,000Active3 beds 2 baths1,008 sq. ft.
$650,000Active3 beds 2 baths1,008 sq. ft.4200 Lodge Pole Circle #302, Silverthorne, CO 80498
MLS# 9793056Listed by: GRANT REAL ESTATE COMPANY
