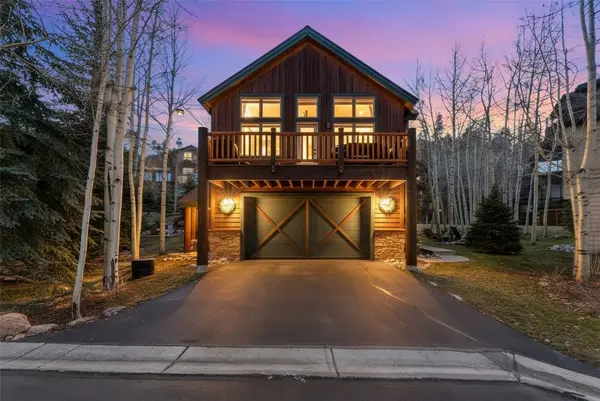245 Easy Bend Trail, Silverthorne, CO 80498
Local realty services provided by:Better Homes and Gardens Real Estate Kenney & Company
245 Easy Bend Trail,Silverthorne, CO 80498
$3,795,000
- 6 Beds
- 8 Baths
- 6,169 sq. ft.
- Single family
- Pending
Listed by: stacy shelden crs gri, courtney shelden
Office: slifer smith & frampton r.e.
MLS#:S1059989
Source:CO_SAR
Price summary
- Price:$3,795,000
- Price per sq. ft.:$615.17
- Monthly HOA dues:$16.67
About this home
Discover the ultimate mountain retreat in this breathtaking custom log home, where timeless craftsmanship meets natural beauty. Nestled in the prestigious Eagles Nest neighborhood and surrounded by panoramic mountain vistas, this expansive residence seamlessly blends rustic charm with modern luxury.
Step inside to soaring vaulted ceilings, impressive timber beams accented with copper, and a striking stone fireplace that anchors the open concept living area. With over 6,100 square feet of finely crafted interior space, the home offers 6 spacious bedrooms, including a bunk room that sleeps 16, and 8 bathrooms—plenty of room for family, guests, and entertaining on a grand scale. The gourmet kitchen is a chef’s dream, featuring Carrera marble countertops, stainless steel appliances, and ample space for hosting gatherings. Outdoors, the oversized wraparound decks invite you to soak in stunning sunsets around the gas fire pit or unwind in the private hot tub after a day of mountain adventures. Designed for fun and relaxation, the oversized game room includes shuffleboard, ping pong, bumper pool, and a poker table. The home also features a fully equipped gym with a treadmill, elliptical, free weights, a Keiser Functional Trainer, and a 60” TV. The attached heated, oversized 2-car garage featuring a finished floor, provides ample storage for all your mountain gear. Located in the heart of the vibrant community in Three Peaks, you'll enjoy year-round amenities including the Raven Golf Club, community hiking trails, and Nordic skiing in the winter months. Whether you’re seeking a luxurious full-time residence, a multi-generational mountain getaway, or a high-end vacation rental, this one-of-a-kind log home offers unmatched comfort, privacy, and style in an unforgettable alpine setting.
Contact an agent
Home facts
- Year built:2005
- Listing ID #:S1059989
- Added:138 day(s) ago
- Updated:November 11, 2025 at 08:32 AM
Rooms and interior
- Bedrooms:6
- Total bathrooms:8
- Full bathrooms:5
- Half bathrooms:2
- Living area:6,169 sq. ft.
Heating and cooling
- Heating:Radiant
Structure and exterior
- Roof:Shingle
- Year built:2005
- Building area:6,169 sq. ft.
- Lot area:0.68 Acres
Utilities
- Water:Public, Water Available
- Sewer:Connected, Public Sewer, Sewer Available, Sewer Connected
Finances and disclosures
- Price:$3,795,000
- Price per sq. ft.:$615.17
- Tax amount:$14,108 (2025)
New listings near 245 Easy Bend Trail
 $1,158,000Pending2 beds 2 baths1,143 sq. ft.
$1,158,000Pending2 beds 2 baths1,143 sq. ft.1044 Blue River Parkway #C-106, Silverthorne, CO 80498
MLS# S1064259Listed by: SLIFER SMITH & FRAMPTON R.E.- New
 $68,000Active2 beds 1 baths758 sq. ft.
$68,000Active2 beds 1 baths758 sq. ft.2300 Lodge Pole Circle #101, Silverthorne, CO 80498
MLS# S1064255Listed by: MOUNTAIN LIVING REAL ESTATE - New
 $68,000Active2 beds 1 baths758 sq. ft.
$68,000Active2 beds 1 baths758 sq. ft.2300 Lodge Pole Circle #101, Silverthorne, CO 80498
MLS# 4896585Listed by: MOUNTAIN LIVING REAL ESTATE,INC. - New
 $997,000Active2 beds 3 baths1,452 sq. ft.
$997,000Active2 beds 3 baths1,452 sq. ft.1301 Adams Avenue #118, Silverthorne, CO 80498
MLS# S1064250Listed by: COLDWELL BANKER DISTINCTIVE PROPERTIES - New
 $1,799,000Active3 beds 4 baths2,476 sq. ft.
$1,799,000Active3 beds 4 baths2,476 sq. ft.402 Kestrel Lane, Silverthorne, CO 80498
MLS# S1064228Listed by: LIV SOTHEBY'S I.R. - Open Sat, 12 to 4pmNew
 $999,000Active4 beds 2 baths1,920 sq. ft.
$999,000Active4 beds 2 baths1,920 sq. ft.490 W Coyote Drive, Silverthorne, CO 80498
MLS# 9904006Listed by: ALLSTARS REAL ESTATE  $1,550,000Pending3 beds 4 baths2,658 sq. ft.
$1,550,000Pending3 beds 4 baths2,658 sq. ft.1195 Palmers Drive, Silverthorne, CO 80498
MLS# S1064118Listed by: KELLER WILLIAMS TOP OF ROCKIES $1,550,000Pending6 beds 8 baths2,658 sq. ft.
$1,550,000Pending6 beds 8 baths2,658 sq. ft.1195 Palmers Drive, Silverthorne, CO 80498
MLS# 1684387Listed by: KELLER WILLIAMS TOP OF THE ROCKIES- New
 $1,140,000Active5 beds 4 baths3,132 sq. ft.
$1,140,000Active5 beds 4 baths3,132 sq. ft.420 Reese Road, Silverthorne, CO 80498
MLS# S1064009Listed by: SUMMIT REAL ESTATE - New
 $1,650,000Active3 beds 3 baths2,253 sq. ft.
$1,650,000Active3 beds 3 baths2,253 sq. ft.435 Kestrel Lane, Silverthorne, CO 80498
MLS# S1064214Listed by: KELLER WILLIAMS TOP OF ROCKIES
