2510 Ryan Gulch Road #2512, Silverthorne, CO 80498
Local realty services provided by:Better Homes and Gardens Real Estate Kenney & Company
2510 Ryan Gulch Road #2512,Silverthorne, CO 80498
$644,900
- 2 Beds
- 2 Baths
- 1,120 sq. ft.
- Condominium
- Active
Listed by:anne barringtonanne@barringtongroupre.com,720-244-1308
Office:the barrington group real estate, inc.
MLS#:8603940
Source:ML
Price summary
- Price:$644,900
- Price per sq. ft.:$575.8
- Monthly HOA dues:$650
About this home
Welcome to Your Mountain Oasis in Wildernest – 2Bed | 2Bath | 1,120SF | Fully Furnished! Step inside and be instantly captivated by a striking wall of floor-to-ceiling sliding glass doors framing sweeping Continental Divide views... The family room has a cozy fireplace perfect for relaxing evenings or weekend movie marathons. It flows effortlessly into the dining area, with plenty of room for entertaining guests or enjoying intimate gatherings. The sliding glass doors invite in fresh mountain air & year round enjoyment of your outdoor living space. Enjoy morning coffee or unwind with a cocktail to enjoy the evening sunset! The kitchen is bright, functional, & beautifully updated with sleek cabinetry, granite countertops, plenty of prep space & ample storage. Also find a separate laundry & pantry area—practical living at its finest. The entry features a mudroom-style nook—perfect for all your winter gear & warm-weather essentials—complete with a comfy bench to kick things off after a long day outdoors. The primary suite has generous space, great views, a closet, and a private full bath featuring a tiled tub. The second bedroom is equally roomy & bright, and it is conveniently located off the second bathroom with its own shower. A hallway storage closet between bedrooms keeps everything tidy and organized. You’ll also appreciate the reserved, covered parking spot directly beneath the unit—essential during snowy months! Enjoy newer windows throughout—an expensive upgrade that not only enhances curb appeal but also boosts energy efficiency & long-lasting comfort year-round. Wildernest is just outside Silverthorne...minutes from Dillon Reservoir, hiking trails, and local shops. In short—you get mountain-rustic charm with modern ease, thoughtful storage throughout, and views that keep on giving! This home also comes fully furnished, so all you need is your toothbrush! The HOA pays for practically everything except for electric and personal insurance. Welcome home.
Contact an agent
Home facts
- Year built:1977
- Listing ID #:8603940
Rooms and interior
- Bedrooms:2
- Total bathrooms:2
- Full bathrooms:2
- Living area:1,120 sq. ft.
Heating and cooling
- Heating:Forced Air
Structure and exterior
- Roof:Composition
- Year built:1977
- Building area:1,120 sq. ft.
Schools
- High school:Summit
- Middle school:Summit
- Elementary school:Silverthorne
Utilities
- Sewer:Community Sewer
Finances and disclosures
- Price:$644,900
- Price per sq. ft.:$575.8
- Tax amount:$2,693 (2024)
New listings near 2510 Ryan Gulch Road #2512
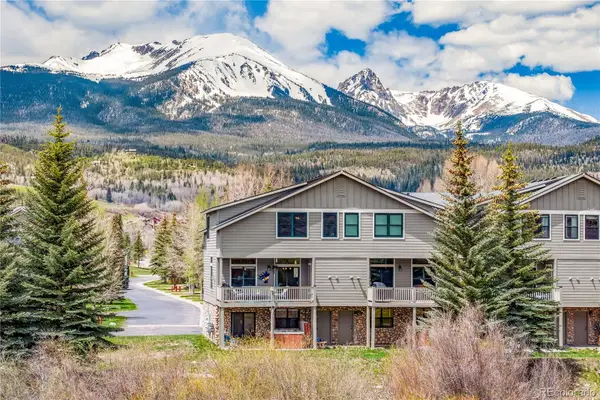 $1,450,000Active4 beds 3 baths2,035 sq. ft.
$1,450,000Active4 beds 3 baths2,035 sq. ft.133 Creek Lane, Silverthorne, CO 80498
MLS# 3532316Listed by: SLIFER SMITH & FRAMPTON - SUMMIT COUNTY $1,500,000Active4 beds 4 baths1,914 sq. ft.
$1,500,000Active4 beds 4 baths1,914 sq. ft.180 Robin Drive #180, Silverthorne, CO 80498
MLS# 3790450Listed by: LIV SOTHEBYS INTERNATIONAL REALTY- BRECKENRIDGE $1,450,000Active-- beds -- baths2,297 sq. ft.
$1,450,000Active-- beds -- baths2,297 sq. ft.60 Black Diamond Trail #60D, Silverthorne, CO 80498
MLS# 5358275Listed by: LIV SOTHEBYS INTERNATIONAL REALTY- BRECKENRIDGE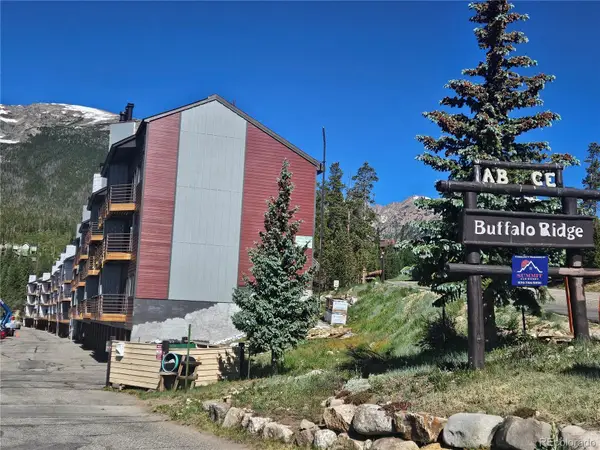 $525,000Active2 beds 2 baths911 sq. ft.
$525,000Active2 beds 2 baths911 sq. ft.9800 Ryan Gulch Road #A-101, Silverthorne, CO 80498
MLS# 7467871Listed by: BERKSHIRE HATHAWAY HOMESERVICES COLORADO REAL ESTATE, LLC $1,075,000Active2 beds 2 baths1,056 sq. ft.
$1,075,000Active2 beds 2 baths1,056 sq. ft.75 W 4th Street #205W, Silverthorne, CO 80498
MLS# 9314691Listed by: THE CHERRY CREEK MEADOWS BROKER INC- New
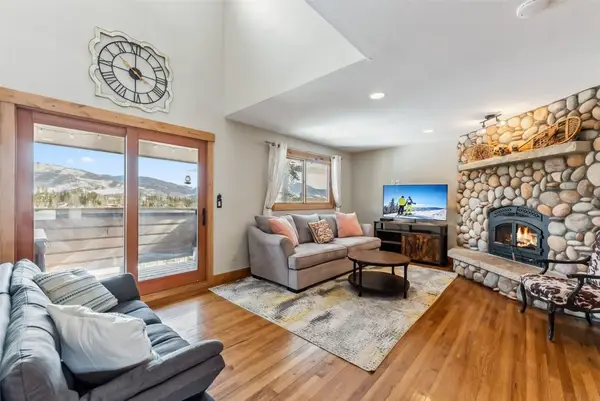 $850,000Active3 beds 3 baths1,791 sq. ft.
$850,000Active3 beds 3 baths1,791 sq. ft.6726 Ryan Gulch Road #6726, Silverthorne, CO 80498
MLS# S1063759Listed by: THE LLOYD GROUP - New
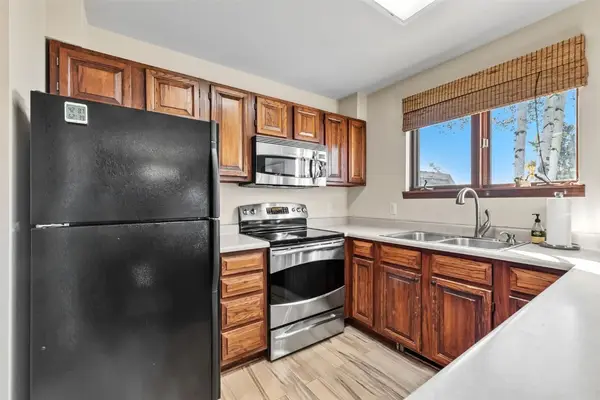 $999,000Active3 beds 3 baths1,585 sq. ft.
$999,000Active3 beds 3 baths1,585 sq. ft.113 Badger Court, Silverthorne, CO 80498
MLS# S1062715Listed by: BRECKENRIDGE ASSOCIATES R.E. - New
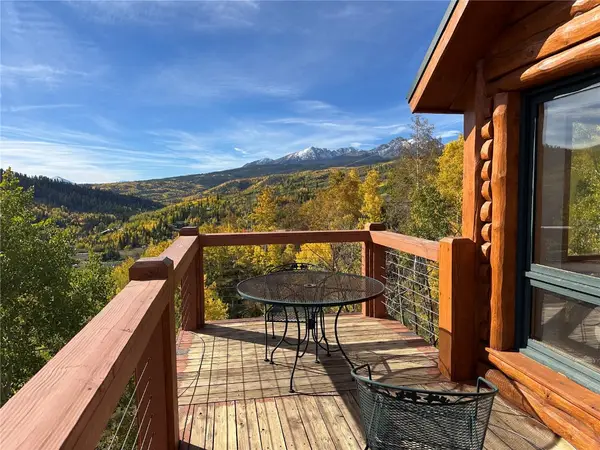 $1,295,000Active3 beds 3 baths2,571 sq. ft.
$1,295,000Active3 beds 3 baths2,571 sq. ft.1007 Blue Ridge Road, Silverthorne, CO 80498
MLS# S1063756Listed by: RE/MAX PROPERTIES OF THE SUMMIT - New
 $2,424,000Active4 beds 3 baths3,182 sq. ft.
$2,424,000Active4 beds 3 baths3,182 sq. ft.770 Willow Creek Court, Silverthorne, CO 80498
MLS# S1062709Listed by: SLIFER SMITH & FRAMPTON R.E. - New
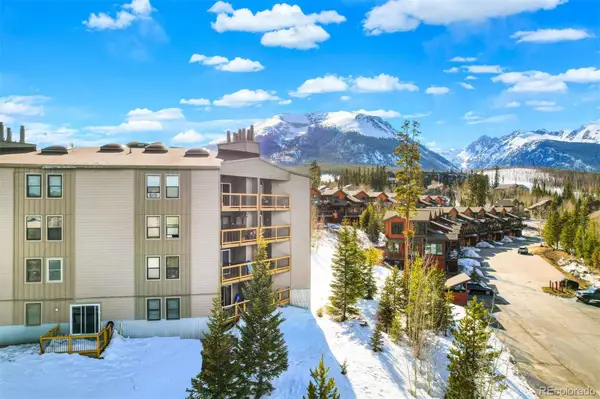 $650,000Active3 beds 2 baths1,008 sq. ft.
$650,000Active3 beds 2 baths1,008 sq. ft.4200 Lodge Pole Circle #302, Silverthorne, CO 80498
MLS# 9793056Listed by: GRANT REAL ESTATE COMPANY
