2710 Ryan Gulch Road #2714, Silverthorne, CO 80498
Local realty services provided by:Better Homes and Gardens Real Estate Kenney & Company
2710 Ryan Gulch Road #2714,Silverthorne, CO 80498
$430,000
- 1 Beds
- 1 Baths
- 716 sq. ft.
- Condominium
- Active
Listed by:derrick fowlerderrick@colomountainhomes.net,970-409-8439
Office:derrick fowler
MLS#:7930315
Source:ML
Price summary
- Price:$430,000
- Price per sq. ft.:$600.56
- Monthly HOA dues:$479
About this home
Corner unit with covered parking and panoramic mountain views! Welcome to your mountain retreat! This charming 1-bedroom, 1-bathroom ground-floor corner unit offers views of Lake Dillon Keystone Ski Area right from your bedroom. Perfectly situated for both relaxation and adventure, it includes covered parking for two vehicles and is just steps from the County-wide Summit Stage bus system, providing car-free access across the region. A very short stroll out your front door and you have access to a seemingly endless trail network perfect for hiking, biking, and cross-country skiing. Whether you're an outdoor enthusiast or a die-hard skier, you'll appreciate the central location to five world-class ski resorts: Breckenridge, Copper Mountain, Arapahoe Basin, Keystone, and Vail. Located just minutes from vibrant downtown Silverthorne with shopping, dining, and entertainment, and offering easy access to I-70, this home is the perfect launch point for all your Rocky Mountain adventures. Don’t miss your opportunity to own in the heart of Colorado’s high country!
Contact an agent
Home facts
- Year built:1977
- Listing ID #:7930315
Rooms and interior
- Bedrooms:1
- Total bathrooms:1
- Full bathrooms:1
- Living area:716 sq. ft.
Heating and cooling
- Heating:Forced Air
Structure and exterior
- Roof:Composition
- Year built:1977
- Building area:716 sq. ft.
Schools
- High school:Summit
- Middle school:Summit
- Elementary school:Silverthorne
Utilities
- Sewer:Public Sewer
Finances and disclosures
- Price:$430,000
- Price per sq. ft.:$600.56
- Tax amount:$1,848 (2024)
New listings near 2710 Ryan Gulch Road #2714
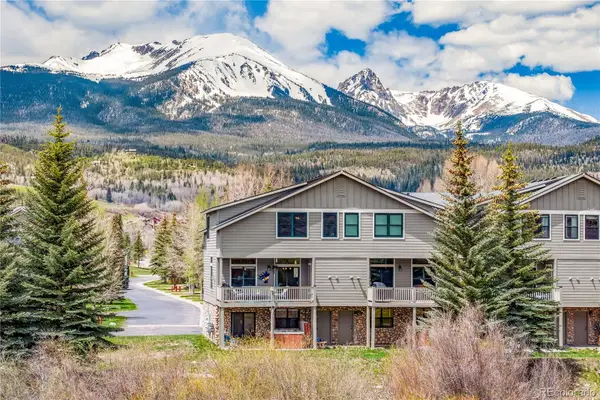 $1,450,000Active4 beds 3 baths2,035 sq. ft.
$1,450,000Active4 beds 3 baths2,035 sq. ft.133 Creek Lane, Silverthorne, CO 80498
MLS# 3532316Listed by: SLIFER SMITH & FRAMPTON - SUMMIT COUNTY $1,500,000Active4 beds 4 baths1,914 sq. ft.
$1,500,000Active4 beds 4 baths1,914 sq. ft.180 Robin Drive #180, Silverthorne, CO 80498
MLS# 3790450Listed by: LIV SOTHEBYS INTERNATIONAL REALTY- BRECKENRIDGE $1,450,000Active-- beds -- baths2,297 sq. ft.
$1,450,000Active-- beds -- baths2,297 sq. ft.60 Black Diamond Trail #60D, Silverthorne, CO 80498
MLS# 5358275Listed by: LIV SOTHEBYS INTERNATIONAL REALTY- BRECKENRIDGE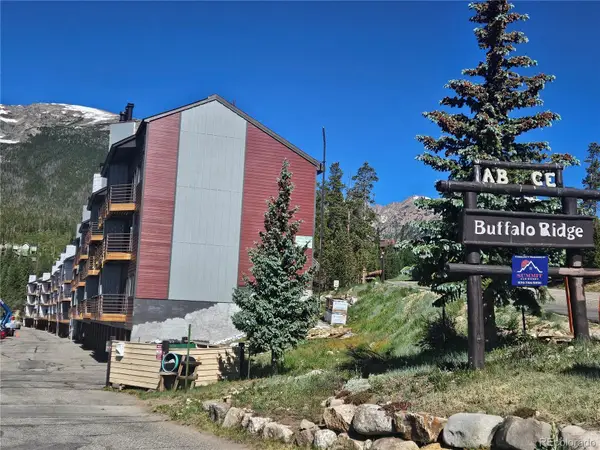 $525,000Active2 beds 2 baths911 sq. ft.
$525,000Active2 beds 2 baths911 sq. ft.9800 Ryan Gulch Road #A-101, Silverthorne, CO 80498
MLS# 7467871Listed by: BERKSHIRE HATHAWAY HOMESERVICES COLORADO REAL ESTATE, LLC $1,075,000Active2 beds 2 baths1,056 sq. ft.
$1,075,000Active2 beds 2 baths1,056 sq. ft.75 W 4th Street #205W, Silverthorne, CO 80498
MLS# 9314691Listed by: THE CHERRY CREEK MEADOWS BROKER INC- New
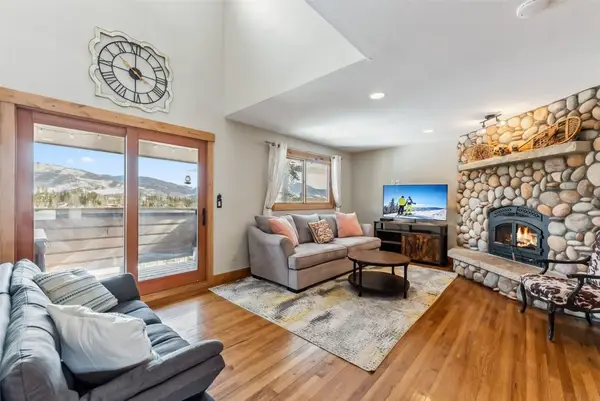 $850,000Active3 beds 3 baths1,791 sq. ft.
$850,000Active3 beds 3 baths1,791 sq. ft.6726 Ryan Gulch Road #6726, Silverthorne, CO 80498
MLS# S1063759Listed by: THE LLOYD GROUP - New
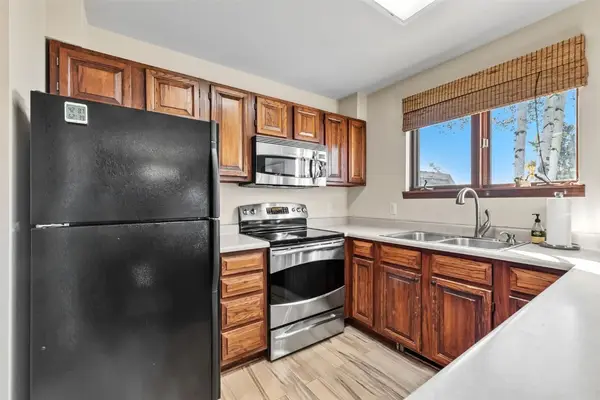 $999,000Active3 beds 3 baths1,585 sq. ft.
$999,000Active3 beds 3 baths1,585 sq. ft.113 Badger Court, Silverthorne, CO 80498
MLS# S1062715Listed by: BRECKENRIDGE ASSOCIATES R.E. - New
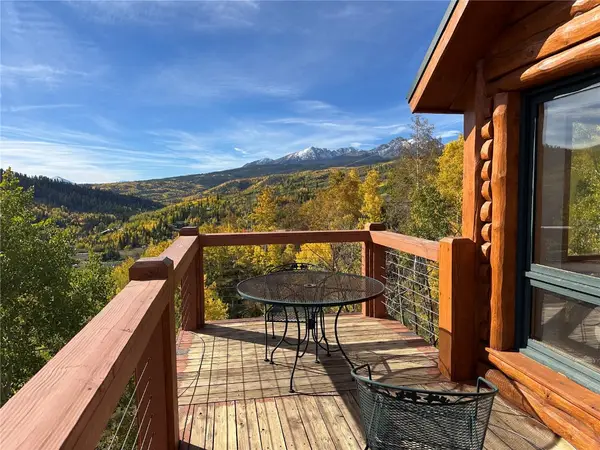 $1,295,000Active3 beds 3 baths2,571 sq. ft.
$1,295,000Active3 beds 3 baths2,571 sq. ft.1007 Blue Ridge Road, Silverthorne, CO 80498
MLS# S1063756Listed by: RE/MAX PROPERTIES OF THE SUMMIT - New
 $2,424,000Active4 beds 3 baths3,182 sq. ft.
$2,424,000Active4 beds 3 baths3,182 sq. ft.770 Willow Creek Court, Silverthorne, CO 80498
MLS# S1062709Listed by: SLIFER SMITH & FRAMPTON R.E. - New
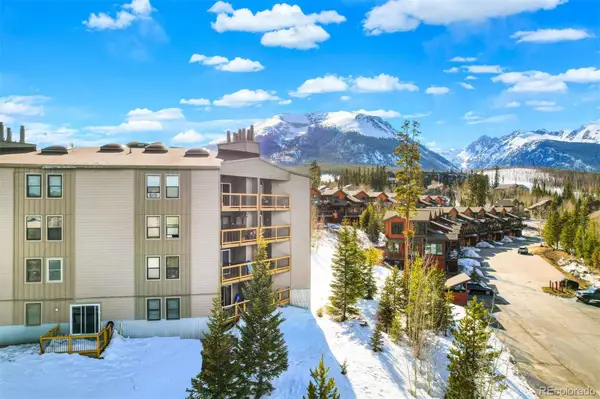 $650,000Active3 beds 2 baths1,008 sq. ft.
$650,000Active3 beds 2 baths1,008 sq. ft.4200 Lodge Pole Circle #302, Silverthorne, CO 80498
MLS# 9793056Listed by: GRANT REAL ESTATE COMPANY
