329 N Chipmunk Circle, Silverthorne, CO 80498
Local realty services provided by:Better Homes and Gardens Real Estate Kenney & Company
329 N Chipmunk Circle,Silverthorne, CO 80498
$855,000
- 3 Beds
- 2 Baths
- 1,305 sq. ft.
- Townhouse
- Active
Listed by:gabe martingabe@westandmainhomes.com,970-275-1122
Office:west and main homes inc
MLS#:9668262
Source:ML
Price summary
- Price:$855,000
- Price per sq. ft.:$655.17
- Monthly HOA dues:$41.67
About this home
Welcome to 329 N Chipmunk Circle – a beautifully updated 3-bedroom, 2-bath townhouse nestled at the end of a quiet cul-de-sac in Silverthorne’s sought-after Willowbrook neighborhood. This 1,305 sq ft end-unit offers added privacy and exceptional outdoor space, including a fully fenced-in patio with a private Saltwater hot tub — perfect for soaking under the stars. Enjoy stunning views of Buffalo and Ptarmigan Peaks right from your doorstep. Inside, the home features thoughtful updates throughout, including raised kitchen countertops, modern finishes, radiant heating and a cozy yet open layout ideal for mountain living or weekend getaways. Just steps away from Trent Park and the Willowbrook Summit Stage bus stop, this location offers both convenience and tranquility. Whether you’re looking for a full-time residence, second home, or investment opportunity, this turnkey property delivers mountain charm, upgraded comfort, and unbeatable access to everything Summit County has to offer. Most furnishing are negotiable. 4 foot tall crawl space great for extra storage.
Contact an agent
Home facts
- Year built:1981
- Listing ID #:9668262
Rooms and interior
- Bedrooms:3
- Total bathrooms:2
- Full bathrooms:1
- Living area:1,305 sq. ft.
Heating and cooling
- Heating:Radiant
Structure and exterior
- Roof:Metal
- Year built:1981
- Building area:1,305 sq. ft.
Schools
- High school:Summit
- Middle school:Summit
- Elementary school:Silverthorne
Utilities
- Water:Public
- Sewer:Public Sewer
Finances and disclosures
- Price:$855,000
- Price per sq. ft.:$655.17
- Tax amount:$2,552 (2024)
New listings near 329 N Chipmunk Circle
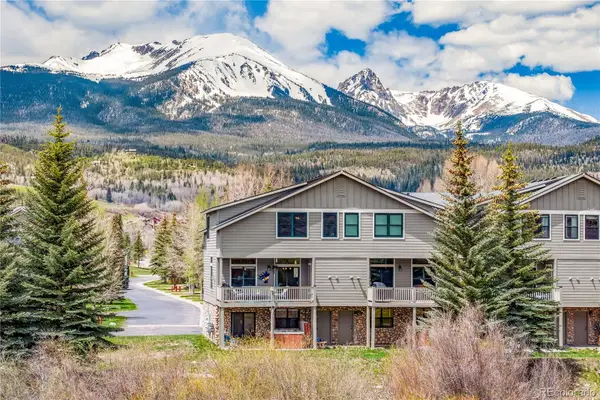 $1,450,000Active4 beds 3 baths2,035 sq. ft.
$1,450,000Active4 beds 3 baths2,035 sq. ft.133 Creek Lane, Silverthorne, CO 80498
MLS# 3532316Listed by: SLIFER SMITH & FRAMPTON - SUMMIT COUNTY $1,500,000Active4 beds 4 baths1,914 sq. ft.
$1,500,000Active4 beds 4 baths1,914 sq. ft.180 Robin Drive #180, Silverthorne, CO 80498
MLS# 3790450Listed by: LIV SOTHEBYS INTERNATIONAL REALTY- BRECKENRIDGE $1,450,000Active-- beds -- baths2,297 sq. ft.
$1,450,000Active-- beds -- baths2,297 sq. ft.60 Black Diamond Trail #60D, Silverthorne, CO 80498
MLS# 5358275Listed by: LIV SOTHEBYS INTERNATIONAL REALTY- BRECKENRIDGE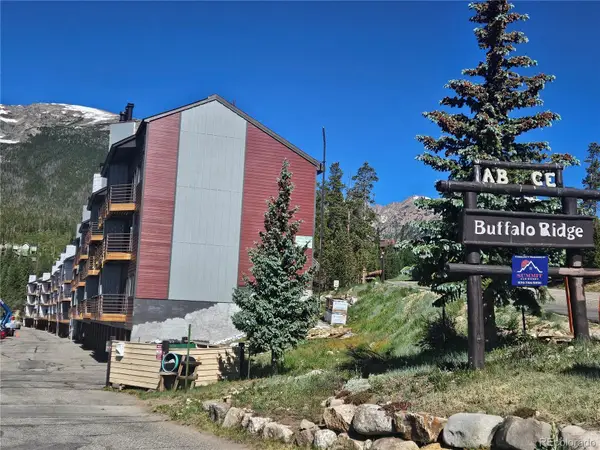 $525,000Active2 beds 2 baths911 sq. ft.
$525,000Active2 beds 2 baths911 sq. ft.9800 Ryan Gulch Road #A-101, Silverthorne, CO 80498
MLS# 7467871Listed by: BERKSHIRE HATHAWAY HOMESERVICES COLORADO REAL ESTATE, LLC $1,075,000Active2 beds 2 baths1,056 sq. ft.
$1,075,000Active2 beds 2 baths1,056 sq. ft.75 W 4th Street #205W, Silverthorne, CO 80498
MLS# 9314691Listed by: THE CHERRY CREEK MEADOWS BROKER INC- New
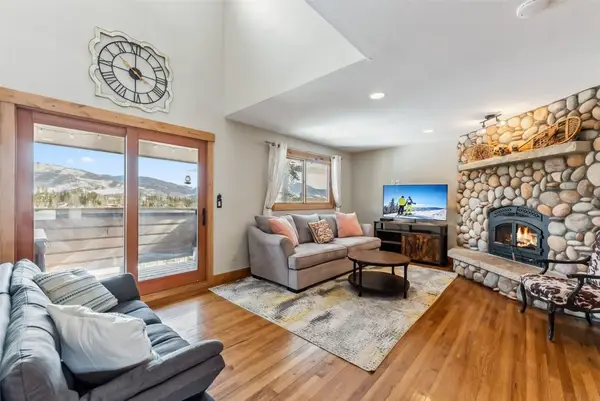 $850,000Active3 beds 3 baths1,791 sq. ft.
$850,000Active3 beds 3 baths1,791 sq. ft.6726 Ryan Gulch Road #6726, Silverthorne, CO 80498
MLS# S1063759Listed by: THE LLOYD GROUP - New
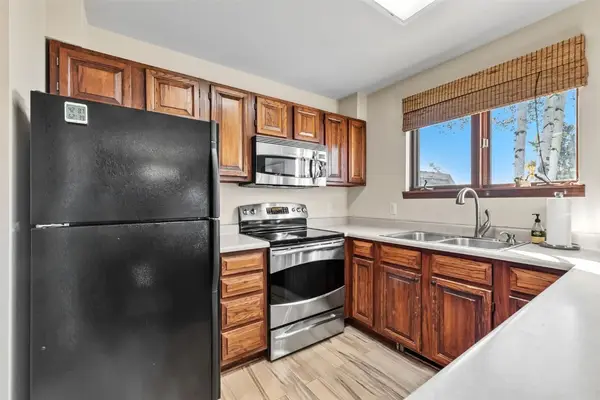 $999,000Active3 beds 3 baths1,585 sq. ft.
$999,000Active3 beds 3 baths1,585 sq. ft.113 Badger Court, Silverthorne, CO 80498
MLS# S1062715Listed by: BRECKENRIDGE ASSOCIATES R.E. - New
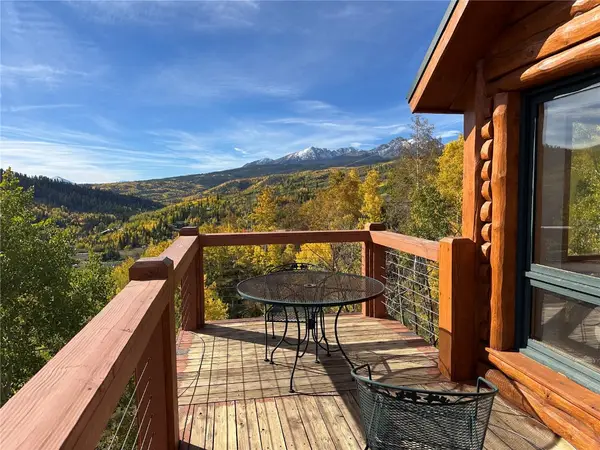 $1,295,000Active3 beds 3 baths2,571 sq. ft.
$1,295,000Active3 beds 3 baths2,571 sq. ft.1007 Blue Ridge Road, Silverthorne, CO 80498
MLS# S1063756Listed by: RE/MAX PROPERTIES OF THE SUMMIT - New
 $2,424,000Active4 beds 3 baths3,182 sq. ft.
$2,424,000Active4 beds 3 baths3,182 sq. ft.770 Willow Creek Court, Silverthorne, CO 80498
MLS# S1062709Listed by: SLIFER SMITH & FRAMPTON R.E. - New
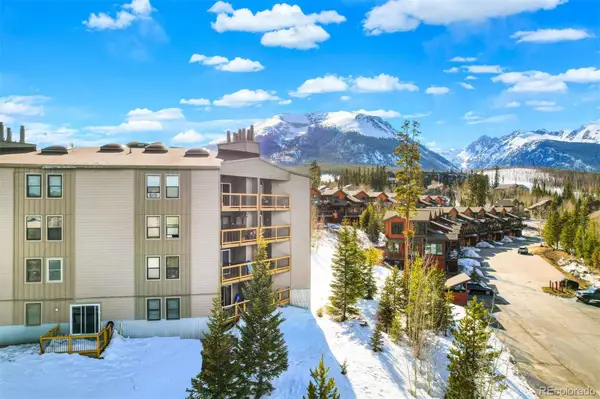 $650,000Active3 beds 2 baths1,008 sq. ft.
$650,000Active3 beds 2 baths1,008 sq. ft.4200 Lodge Pole Circle #302, Silverthorne, CO 80498
MLS# 9793056Listed by: GRANT REAL ESTATE COMPANY
