421 Rainbow Drive #21, Silverthorne, CO 80498
Local realty services provided by:Better Homes and Gardens Real Estate Kenney & Company
Listed by:caroline bellace hass
Office:cornerstone real estate co.
MLS#:S1062212
Source:CO_SAR
Price summary
- Price:$1,675,000
- Price per sq. ft.:$811.92
- Monthly HOA dues:$1,342
About this home
One-of-a-Kind Riverfront Penthouse in the Heart of Silverthorne
4 Beds | 3 Baths | 2,000+ Sq Ft | Private Elevator Access | 3-Car Garage
Experience mountain living at its finest in this rare 4-bedroom penthouse condo, perched directly on the banks of the Blue River with private elevator access straight into your unit. This exceptional residence offers the space and comfort of a single-family home with the ease and low-maintenance lifestyle of a luxury condo.
Located within walking distance to Silverthorne's top restaurants, shops, rec path, recreation center, Bluebird Market, gold medal fly fishing, and just minutes to 7 world-class ski resorts. A free Summit Stage bus stop across the street makes getting around the county effortless.
Key Features:
Over 2,000 SF of single-level living space|
Three oversized decks with sweeping mountain and river views|
Bright, open floor plan with a stunning Cupola-style skylight|
Two spacious primary suites + 2 additional guest bedrooms|
Dedicated office/den/gym flex space|
3-car secure garage with ample room for gear, storage, or toys|
Windows and sliding doors replaced in 2022 adding enhanced insulation & soundproofing|
Short Term Rental- Zone 2 – rental licenses are still available!
With riverfront tranquility, panoramic views, and modern mountain finishes, this unique property checks all the boxes—whether you’re looking for a weekend retreat, full-time residence, or a high-performing investment property.
Explore the home in detail using the 3D Virtual Tour.
Don’t miss this rare opportunity to own a spacious, lock-and-leave mountain escape in one of Summit County’s most desirable locations!
Contact an agent
Home facts
- Year built:2015
- Listing ID #:S1062212
- Added:25 day(s) ago
- Updated:September 15, 2025 at 03:44 PM
Rooms and interior
- Bedrooms:4
- Total bathrooms:3
- Full bathrooms:3
- Living area:2,063 sq. ft.
Heating and cooling
- Heating:Radiant
Structure and exterior
- Roof:Asphalt
- Year built:2015
- Building area:2,063 sq. ft.
- Lot area:1.3 Acres
Schools
- High school:Summit
- Middle school:Summit
- Elementary school:Upper Blue
Utilities
- Water:Public
- Sewer:Connected, Sewer Connected
Finances and disclosures
- Price:$1,675,000
- Price per sq. ft.:$811.92
- Tax amount:$5,510 (2024)
New listings near 421 Rainbow Drive #21
- New
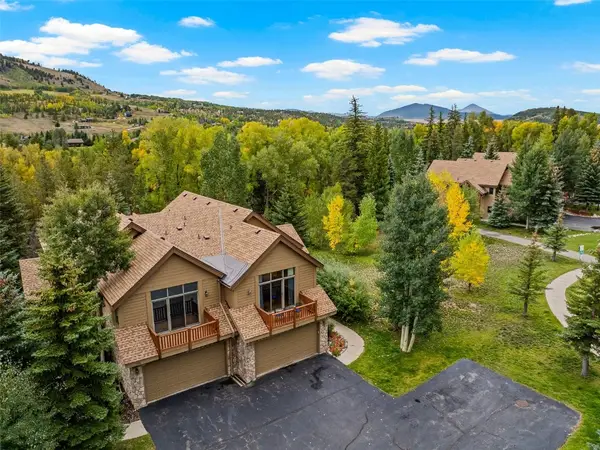 $1,390,000Active3 beds 4 baths2,400 sq. ft.
$1,390,000Active3 beds 4 baths2,400 sq. ft.102 Rocky Run Lane #102, Silverthorne, CO 80498
MLS# S1062542Listed by: PAFFRATH & THOMAS R.E.S.C - New
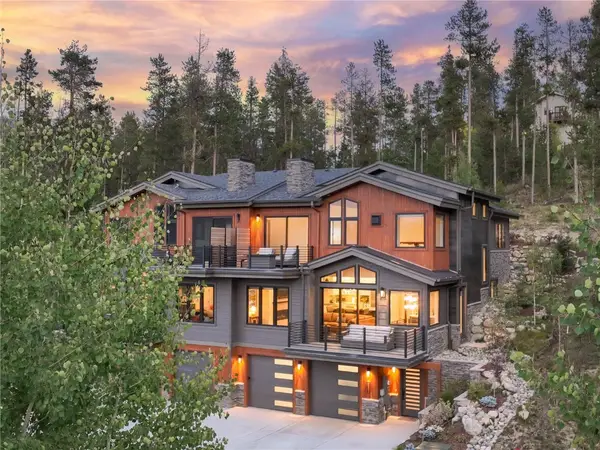 $2,474,000Active5 beds 5 baths3,197 sq. ft.
$2,474,000Active5 beds 5 baths3,197 sq. ft.327 Kestrel Lane, Silverthorne, CO 80498
MLS# S1062547Listed by: SLIFER SMITH & FRAMPTON R.E. - New
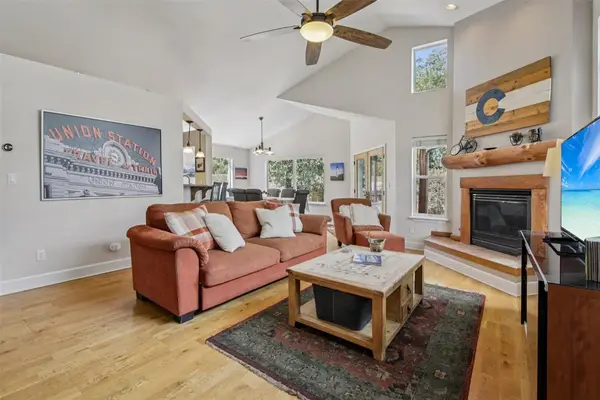 $1,075,000Active3 beds 3 baths1,652 sq. ft.
$1,075,000Active3 beds 3 baths1,652 sq. ft.147 Blue Grouse Lane, Silverthorne, CO 80498
MLS# S1062571Listed by: EXP REALTY LLC - RESORT EXPERTS - New
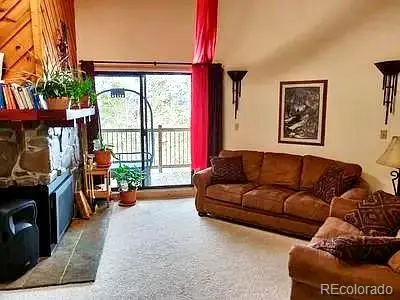 $435,000Active3 beds 2 baths1,008 sq. ft.
$435,000Active3 beds 2 baths1,008 sq. ft.8500 Ryan Gulch Road #303, Silverthorne, CO 80498
MLS# 6232402Listed by: DERRICK FOWLER - New
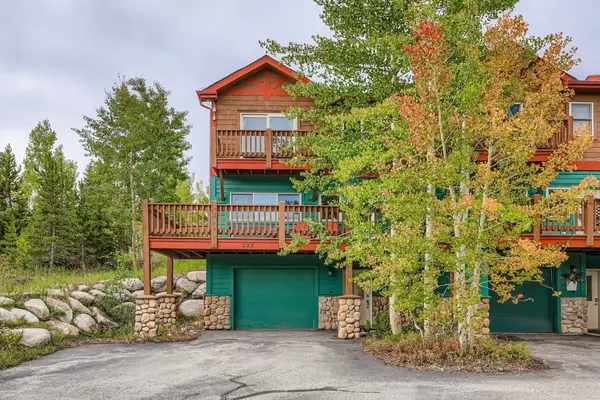 $1,050,000Active3 beds 4 baths1,595 sq. ft.
$1,050,000Active3 beds 4 baths1,595 sq. ft.323 Twenty Grand Drive #323, Silverthorne, CO 80498
MLS# S1062549Listed by: CORNERSTONE REAL ESTATE CO. 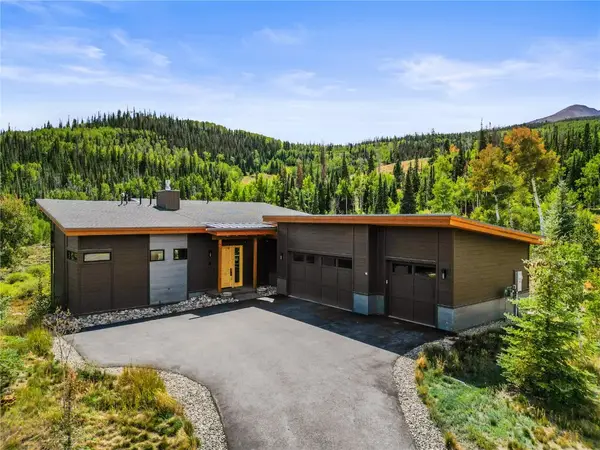 $2,800,000Pending3 beds 4 baths2,905 sq. ft.
$2,800,000Pending3 beds 4 baths2,905 sq. ft.127 Maryland Creek Road, Silverthorne, CO 80498
MLS# S1062521Listed by: COMPASS- New
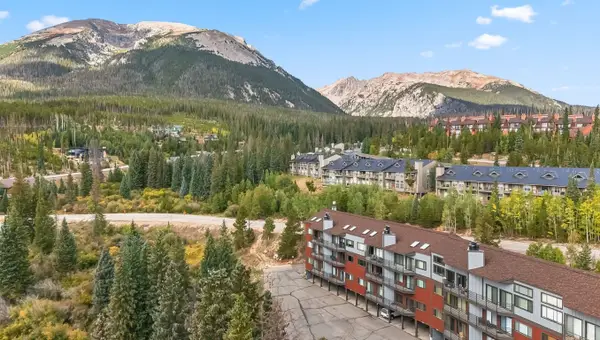 $519,000Active2 beds 2 baths865 sq. ft.
$519,000Active2 beds 2 baths865 sq. ft.9849 Ryan Gulch Road #203, Silverthorne, CO 80498
MLS# S1062511Listed by: LIV SOTHEBY'S I.R. - New
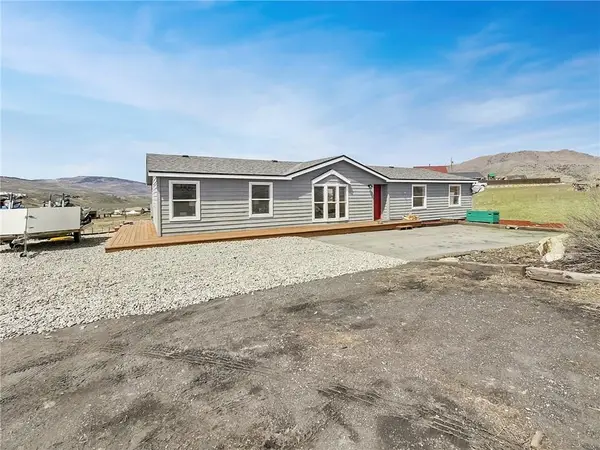 $600,000Active3 beds 2 baths1,876 sq. ft.
$600,000Active3 beds 2 baths1,876 sq. ft.2713 Highway 9, Silverthorne, CO 80498
MLS# S1062514Listed by: COLORADO R.E. SUMMIT COUNTY - New
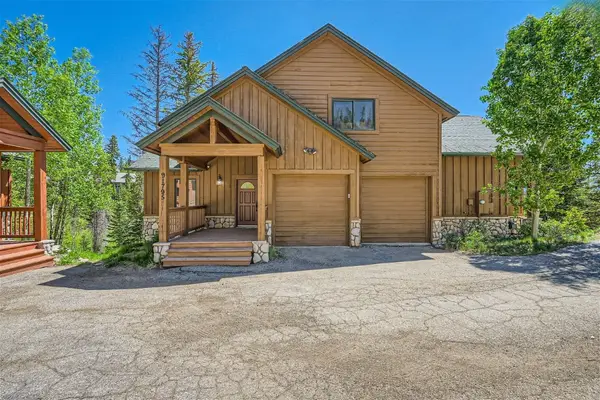 $1,575,000Active5 beds 5 baths3,672 sq. ft.
$1,575,000Active5 beds 5 baths3,672 sq. ft.91795 Ryan Gulch Road, Silverthorne, CO 80498
MLS# S1062501Listed by: COLORADO REALTY 4 LESS, LLC - New
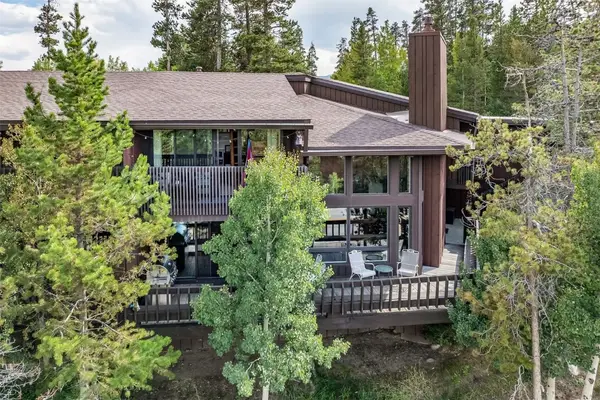 $1,090,000Active3 beds 3 baths1,877 sq. ft.
$1,090,000Active3 beds 3 baths1,877 sq. ft.51 Salt Lick Circle #51, Silverthorne, CO 80498
MLS# S1062428Listed by: LIV SOTHEBY'S I.R.
