51 Salt Lick Circle #51, Silverthorne, CO 80498
Local realty services provided by:Better Homes and Gardens Real Estate Kenney & Company
Listed by:aniela wasmanski
Office:liv sotheby's i.r.
MLS#:S1062428
Source:CO_SAR
Price summary
- Price:$1,090,000
- Price per sq. ft.:$580.71
- Monthly HOA dues:$350
About this home
Experience the ultimate Colorado basecamp in this updated Wildernest townhome, perfectly positioned between five world-class ski resorts and just steps from miles of trails and National Forest access. Enjoy the rare convenience of a two-car garage with direct access to your unit, with the ability to park two additional vehicles out front, making the process of heading out to your mountain adventures seamless. The owners have spearheaded the updates in the most valuable spaces with a newly remodeled kitchen, updated bathrooms, and two dual zoned furnaces have been replaced. A gas fireplace creates cozy warmth in the open living area, which extends to a private balcony—one of three outdoor spaces, with additional balconies off each upstairs bedroom. Expansive windows frame panoramic views of mountain ridgelines that crown the horizon and bring the mountains right into your living space. Designed with functionality in mind, the home also includes a designated space by the entrance from the garage that has flexibility as a mudroom or a sunroom. Whether you’re entertaining after a day on the slopes or relaxing with views from your balconies, this townhome offers the perfect blend of comfort and adventure. With abundant storage, and unbeatable location, this Wildernest retreat is ready for your mountain lifestyle.
Contact an agent
Home facts
- Year built:1972
- Listing ID #:S1062428
- Added:16 day(s) ago
- Updated:September 22, 2025 at 12:38 AM
Rooms and interior
- Bedrooms:3
- Total bathrooms:3
- Full bathrooms:1
- Living area:1,877 sq. ft.
Heating and cooling
- Heating:Forced Air, Natural Gas
Structure and exterior
- Roof:Asphalt
- Year built:1972
- Building area:1,877 sq. ft.
- Lot area:0.12 Acres
Utilities
- Water:Public, Water Available
- Sewer:Connected, Sewer Available, Sewer Connected
Finances and disclosures
- Price:$1,090,000
- Price per sq. ft.:$580.71
- Tax amount:$3,866 (2025)
New listings near 51 Salt Lick Circle #51
- New
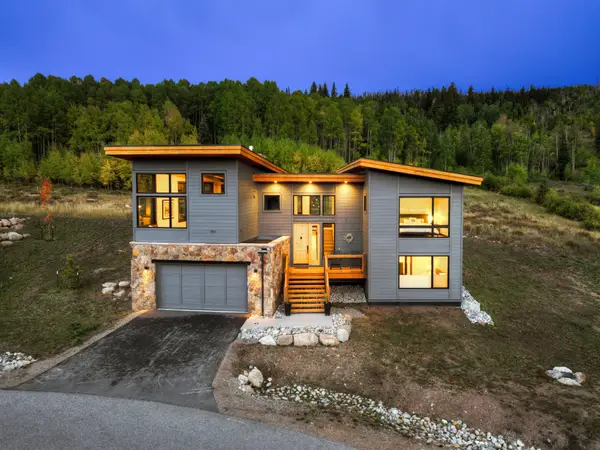 $2,900,000Active4 beds 5 baths3,120 sq. ft.
$2,900,000Active4 beds 5 baths3,120 sq. ft.160 Vendette Road, Silverthorne, CO 80498
MLS# S1062574Listed by: LIV SOTHEBY'S I.R. - New
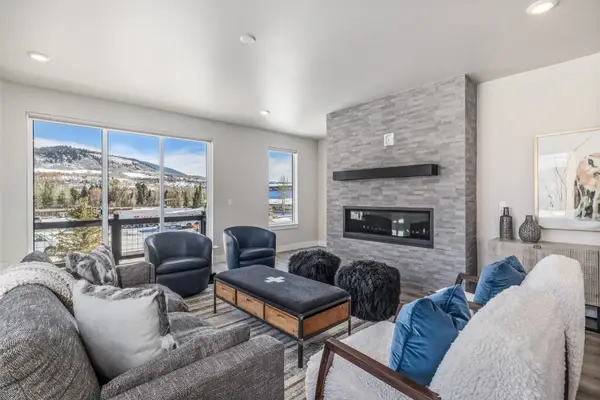 $1,290,000Active3 beds 4 baths2,229 sq. ft.
$1,290,000Active3 beds 4 baths2,229 sq. ft.1301 Adams Avenue #111, Silverthorne, CO 80498
MLS# S1062646Listed by: COLDWELL BANKER DISTINCTIVE PROPERTIES - New
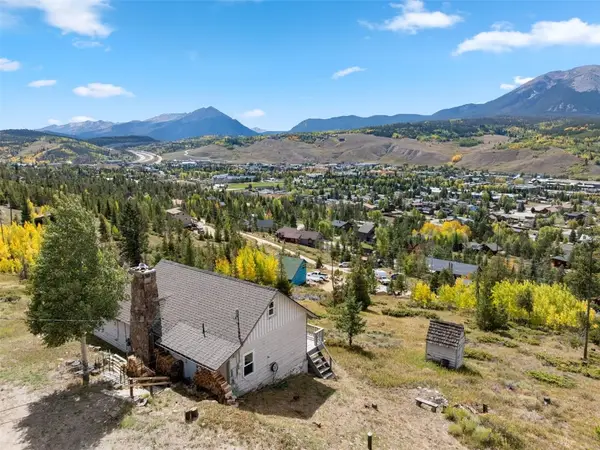 $975,000Active2 beds 1 baths1,125 sq. ft.
$975,000Active2 beds 1 baths1,125 sq. ft.108 Y Road, Silverthorne, CO 80498
MLS# S1062634Listed by: SLIFER SMITH & FRAMPTON R.E. - New
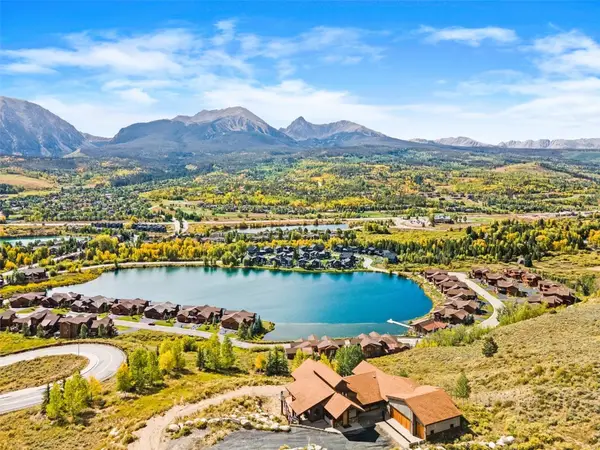 $775,000Active0.74 Acres
$775,000Active0.74 Acres71 Pheasant Tail Lane, Silverthorne, CO 80498
MLS# S1062633Listed by: EXP REALTY, LLC - New
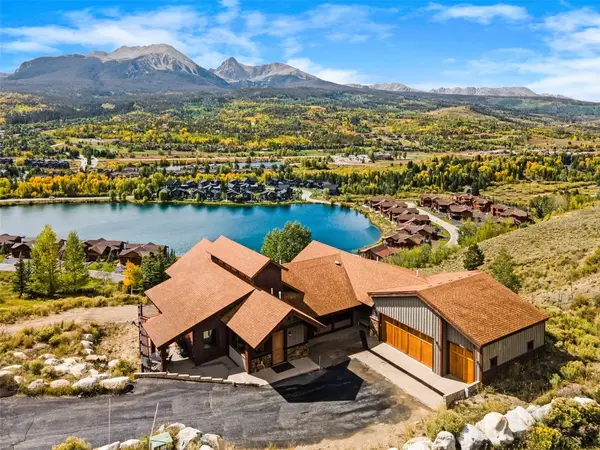 $2,275,000Active2 beds 2 baths2,732 sq. ft.
$2,275,000Active2 beds 2 baths2,732 sq. ft.85 Pheasant Tail Lane, Silverthorne, CO 80498
MLS# S1062632Listed by: EXP REALTY, LLC - New
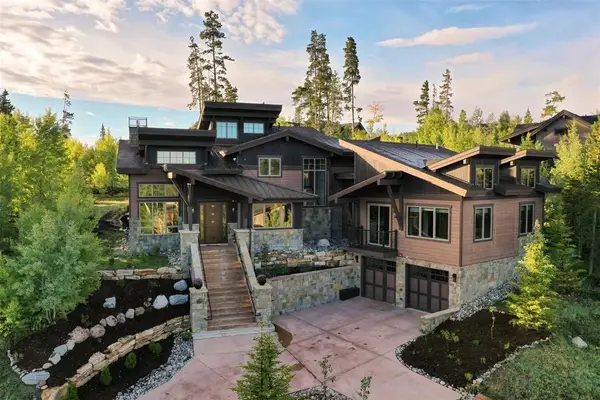 $3,350,000Active4 beds 5 baths3,892 sq. ft.
$3,350,000Active4 beds 5 baths3,892 sq. ft.230 Game Trail Road, Silverthorne, CO 80498
MLS# S1062591Listed by: COLDWELL BANKER MTN PROPERTIES - New
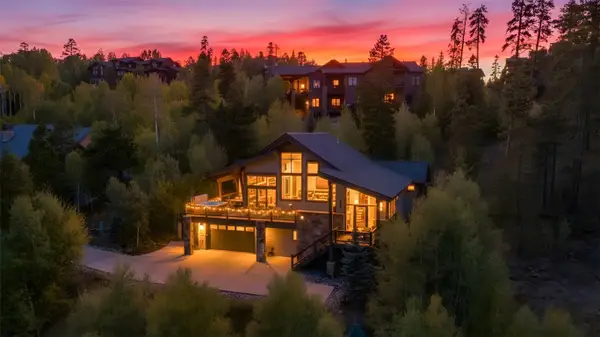 $3,295,000Active4 beds 5 baths3,648 sq. ft.
$3,295,000Active4 beds 5 baths3,648 sq. ft.180 Two Cabins Drive, Silverthorne, CO 80498
MLS# S1062586Listed by: BRECKENRIDGE ASSOCIATES R.E. 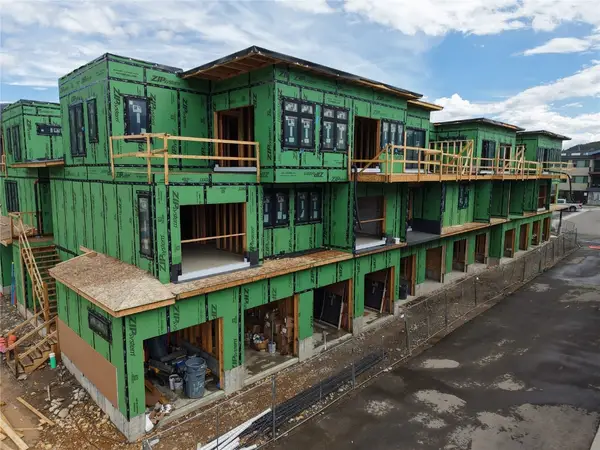 $1,000,000Pending3 beds 3 baths1,390 sq. ft.
$1,000,000Pending3 beds 3 baths1,390 sq. ft.740 Blue River Parkway #E8, Silverthorne, CO 80498
MLS# S1062534Listed by: COLORADO R.E. SUMMIT COUNTY- New
 $1,949,000Active3 beds 4 baths3,162 sq. ft.
$1,949,000Active3 beds 4 baths3,162 sq. ft.2210 Hamilton Creek Road, Silverthorne, CO 80498
MLS# 6623718Listed by: CHRISTIE'S INTERNATIONAL REAL ESTATE COLORADO- SUMMIT COLORADO 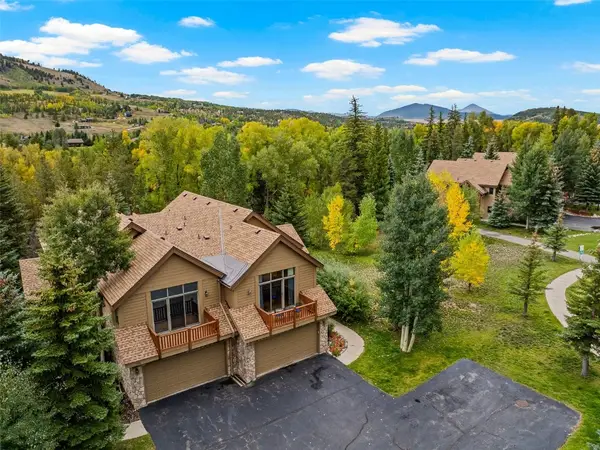 $1,390,000Pending3 beds 4 baths2,400 sq. ft.
$1,390,000Pending3 beds 4 baths2,400 sq. ft.102 Rocky Run Lane #102, Silverthorne, CO 80498
MLS# S1062542Listed by: PAFFRATH & THOMAS R.E.S.C
