481 Marmot Circle, Silverthorne, CO 80498
Local realty services provided by:Better Homes and Gardens Real Estate Kenney & Company
481 Marmot Circle,Silverthorne, CO 80498
$1,445,000
- 4 Beds
- 3 Baths
- 2,685 sq. ft.
- Single family
- Active
Listed by:miranda zintgraff
Office:coldwell banker mountain properties
MLS#:S1057476
Source:CO_SAR
Price summary
- Price:$1,445,000
- Price per sq. ft.:$538.18
- Monthly HOA dues:$36.67
About this home
SELLER IS MOTIVATED! Discover the perfect blend of comfort, flexibility, and convenience in this well-maintained Willowbrook home. Offering 4 bedrooms and 3 bathrooms, this mountain retreat features an open concept, sun-filled upper level, a bonus nook perfect for an office, exercise, or creative space, spacious 2 car garage, and fenced backyard with hot tub to enjoy the southern exposure year round.
The lower level features a full kitchen, private entrance, and the flexibility to be used as a lock-off, perfect for generating rental income. Even better, this income potential may help some buyers qualify for a higher loan amount, creating opportunities that might not otherwise be possible.
This well loved neighborhood offers a fishing pond, tennis courts, playground, neighborhood trail head, and Trent Park which has a manufactured bouldering area, basketball court, 2 world class bicycle pump tracks, court games, warming hut and bathrooms, and a picnic area with grills.
Located minutes from downtown Silverthorne, you'll have easy access to shopping, dining, concerts and entertainment, and all that Summit County offers—world-class skiing, hiking, biking, fishing in the Blue River, and Lake Dillon recreation. After a day of adventure, cozy up by the fireplace or enjoy your private hot tub and soak in the peace of your alpine surroundings. This is more than a home—it's a lifestyle!
Contact an agent
Home facts
- Year built:2002
- Listing ID #:S1057476
- Added:156 day(s) ago
- Updated:September 28, 2025 at 09:37 PM
Rooms and interior
- Bedrooms:4
- Total bathrooms:3
- Full bathrooms:3
- Living area:2,685 sq. ft.
Heating and cooling
- Heating:Natural Gas, Radiant
Structure and exterior
- Roof:Asphalt
- Year built:2002
- Building area:2,685 sq. ft.
- Lot area:0.14 Acres
Utilities
- Water:Public, Water Available
- Sewer:Connected, Public Sewer, Sewer Available, Sewer Connected
Finances and disclosures
- Price:$1,445,000
- Price per sq. ft.:$538.18
- Tax amount:$4,700 (2024)
New listings near 481 Marmot Circle
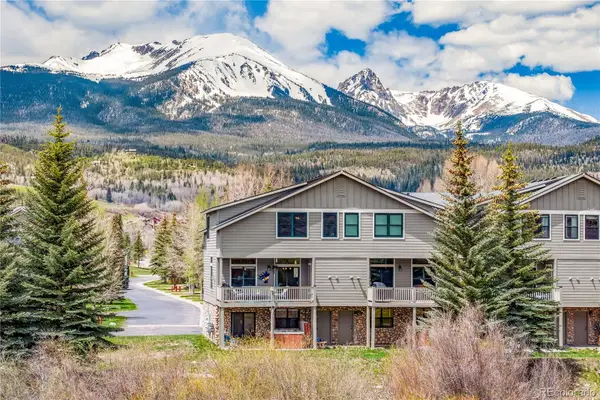 $1,450,000Active4 beds 3 baths2,035 sq. ft.
$1,450,000Active4 beds 3 baths2,035 sq. ft.133 Creek Lane, Silverthorne, CO 80498
MLS# 3532316Listed by: SLIFER SMITH & FRAMPTON - SUMMIT COUNTY $1,500,000Active4 beds 4 baths1,914 sq. ft.
$1,500,000Active4 beds 4 baths1,914 sq. ft.180 Robin Drive #180, Silverthorne, CO 80498
MLS# 3790450Listed by: LIV SOTHEBYS INTERNATIONAL REALTY- BRECKENRIDGE $1,450,000Active-- beds -- baths2,297 sq. ft.
$1,450,000Active-- beds -- baths2,297 sq. ft.60 Black Diamond Trail #60D, Silverthorne, CO 80498
MLS# 5358275Listed by: LIV SOTHEBYS INTERNATIONAL REALTY- BRECKENRIDGE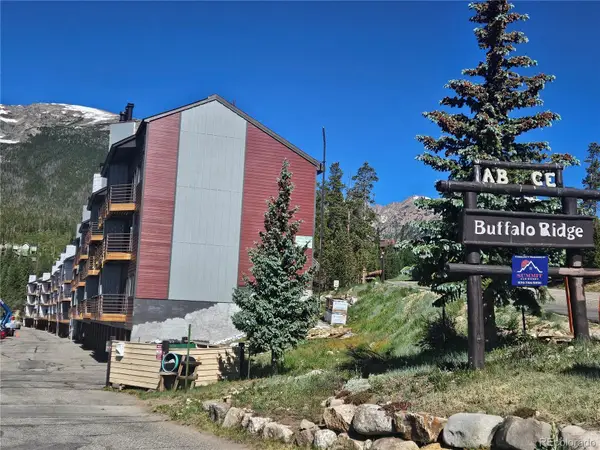 $525,000Active2 beds 2 baths911 sq. ft.
$525,000Active2 beds 2 baths911 sq. ft.9800 Ryan Gulch Road #A-101, Silverthorne, CO 80498
MLS# 7467871Listed by: BERKSHIRE HATHAWAY HOMESERVICES COLORADO REAL ESTATE, LLC $1,075,000Active2 beds 2 baths1,056 sq. ft.
$1,075,000Active2 beds 2 baths1,056 sq. ft.75 W 4th Street #205W, Silverthorne, CO 80498
MLS# 9314691Listed by: THE CHERRY CREEK MEADOWS BROKER INC- New
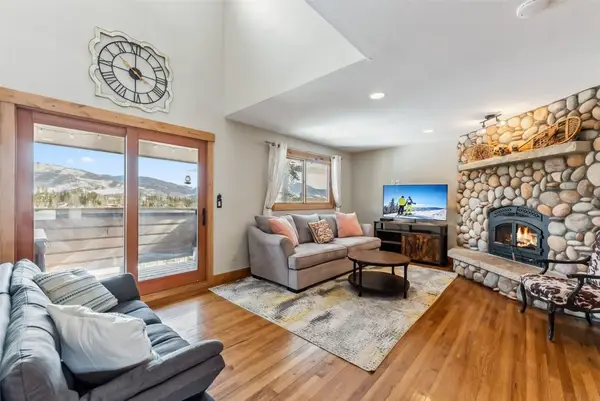 $850,000Active3 beds 3 baths1,791 sq. ft.
$850,000Active3 beds 3 baths1,791 sq. ft.6726 Ryan Gulch Road #6726, Silverthorne, CO 80498
MLS# S1063759Listed by: THE LLOYD GROUP - New
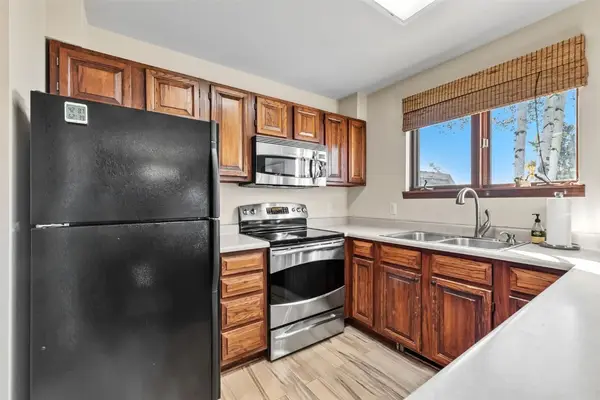 $999,000Active3 beds 3 baths1,585 sq. ft.
$999,000Active3 beds 3 baths1,585 sq. ft.113 Badger Court, Silverthorne, CO 80498
MLS# S1062715Listed by: BRECKENRIDGE ASSOCIATES R.E. - New
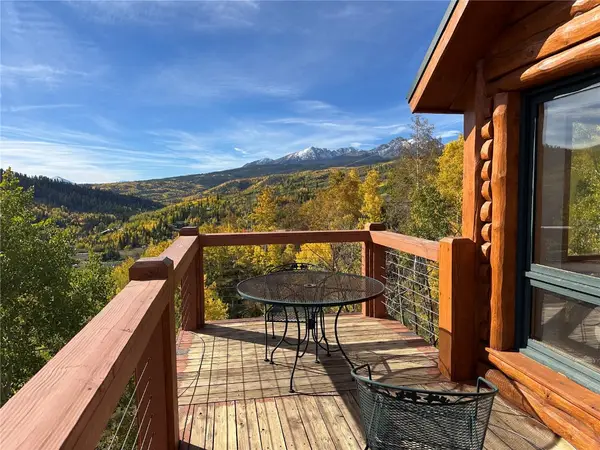 $1,295,000Active3 beds 3 baths2,571 sq. ft.
$1,295,000Active3 beds 3 baths2,571 sq. ft.1007 Blue Ridge Road, Silverthorne, CO 80498
MLS# S1063756Listed by: RE/MAX PROPERTIES OF THE SUMMIT - New
 $2,424,000Active4 beds 3 baths3,182 sq. ft.
$2,424,000Active4 beds 3 baths3,182 sq. ft.770 Willow Creek Court, Silverthorne, CO 80498
MLS# S1062709Listed by: SLIFER SMITH & FRAMPTON R.E. - New
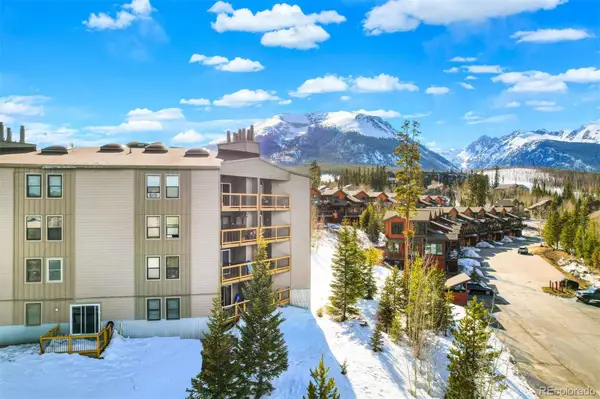 $650,000Active3 beds 2 baths1,008 sq. ft.
$650,000Active3 beds 2 baths1,008 sq. ft.4200 Lodge Pole Circle #302, Silverthorne, CO 80498
MLS# 9793056Listed by: GRANT REAL ESTATE COMPANY
