50 Spinning Leaf Trail, Silverthorne, CO 80498
Local realty services provided by:Better Homes and Gardens Real Estate Kenney & Company
50 Spinning Leaf Trail,Silverthorne, CO 80498
$2,400,000
- 5 Beds
- 4 Baths
- 4,838 sq. ft.
- Single family
- Active
Listed by:kerri karczkerrikarcz@aol.com,970-390-2793
Office:colorado real estate company - jason j. smith
MLS#:4793377
Source:ML
Price summary
- Price:$2,400,000
- Price per sq. ft.:$496.07
- Monthly HOA dues:$8.33
About this home
Arguably some of the best views in Silverthorne! Step into panoramic vistas stretching from the Ten Mile Range to the Gore Range, overlooking serene ponds, the Town of Silverthorne, and the beautiful Blue River. Every season, every sunrise, and even every storm paint a new and captivating scene right outside your windows.
This home was designed to embrace its surroundings with walls of glass, abundant natural light, and two distinct outdoor living spaces. Relax in the virtually maintenance-free Arctic Spas saltwater hot tub (installed in 2018), host on the flagstone front patio, or unwind on the TimberTech deck added in 2021. Inside, the home features a functional layout and a neutral, updated palette that’s ready for your personal touch.
Recent improvements include a remodeled kitchen (2019), primary bath (2020), and upstairs tile flooring (2019). The home also features a new wet bar (2020), granite counters in all other bathrooms (2019), and paid-off solar panels with a new roof (2019). Comfort upgrades include a whole house fan (2019), water heater (2020), custom closets and entry mudroom (2020), remote-operated shades (2021), new garage doors and openers (2021), and TimberTech decking (2021). Appliances were recently updated with a KitchenAid built-in oven/microwave combo and dishwasher plus an LG clothes dryer (2025).
The oversized tandem three-car garage includes a Level 2 EV charger and offers the option to convert part of the tandem space into a butler’s pantry off the kitchen. Above the garage, 420 sq. ft. of unfinished space is ready to become an office, studio, or guest suite.
Located in unincorporated Summit County’s Lower Blue Basin, this property is eligible for short-term rental licensing (currently on a waitlist). More information: Summit County Short-Term Rentals .
Contact an agent
Home facts
- Year built:1994
- Listing ID #:4793377
Rooms and interior
- Bedrooms:5
- Total bathrooms:4
- Full bathrooms:3
- Living area:4,838 sq. ft.
Heating and cooling
- Heating:Active Solar, Natural Gas, Radiant Floor
Structure and exterior
- Roof:Shingle
- Year built:1994
- Building area:4,838 sq. ft.
- Lot area:0.5 Acres
Schools
- High school:Summit
- Middle school:Summit
- Elementary school:Silverthorne
Utilities
- Water:Public
- Sewer:Septic Tank
Finances and disclosures
- Price:$2,400,000
- Price per sq. ft.:$496.07
- Tax amount:$13,570 (2024)
New listings near 50 Spinning Leaf Trail
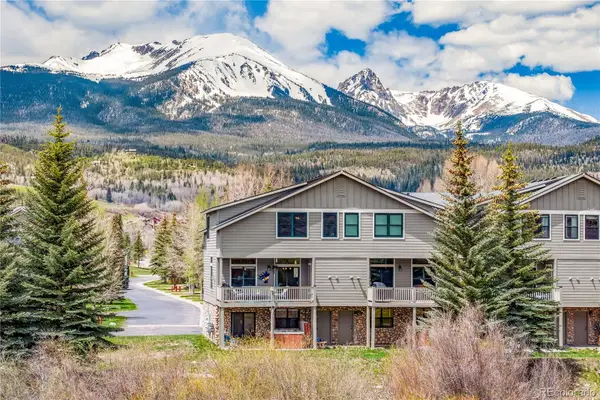 $1,450,000Active4 beds 3 baths2,035 sq. ft.
$1,450,000Active4 beds 3 baths2,035 sq. ft.133 Creek Lane, Silverthorne, CO 80498
MLS# 3532316Listed by: SLIFER SMITH & FRAMPTON - SUMMIT COUNTY $1,500,000Active4 beds 4 baths1,914 sq. ft.
$1,500,000Active4 beds 4 baths1,914 sq. ft.180 Robin Drive #180, Silverthorne, CO 80498
MLS# 3790450Listed by: LIV SOTHEBYS INTERNATIONAL REALTY- BRECKENRIDGE $1,450,000Active-- beds -- baths2,297 sq. ft.
$1,450,000Active-- beds -- baths2,297 sq. ft.60 Black Diamond Trail #60D, Silverthorne, CO 80498
MLS# 5358275Listed by: LIV SOTHEBYS INTERNATIONAL REALTY- BRECKENRIDGE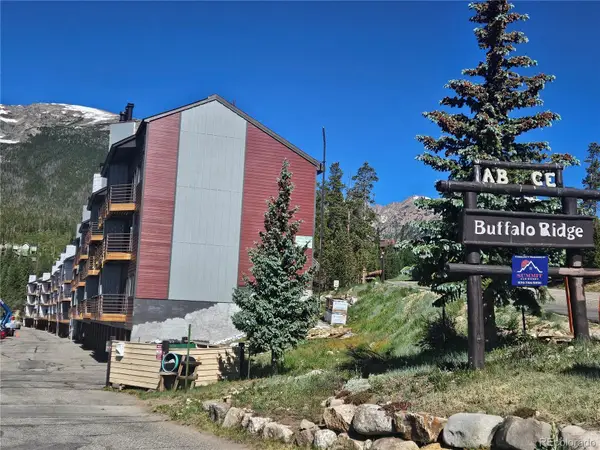 $525,000Active2 beds 2 baths911 sq. ft.
$525,000Active2 beds 2 baths911 sq. ft.9800 Ryan Gulch Road #A-101, Silverthorne, CO 80498
MLS# 7467871Listed by: BERKSHIRE HATHAWAY HOMESERVICES COLORADO REAL ESTATE, LLC $1,075,000Active2 beds 2 baths1,056 sq. ft.
$1,075,000Active2 beds 2 baths1,056 sq. ft.75 W 4th Street #205W, Silverthorne, CO 80498
MLS# 9314691Listed by: THE CHERRY CREEK MEADOWS BROKER INC- New
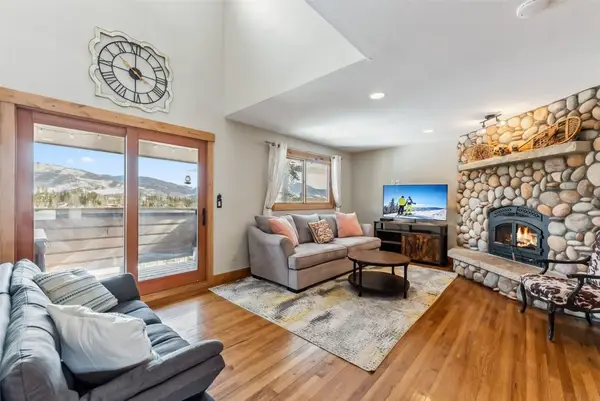 $850,000Active3 beds 3 baths1,791 sq. ft.
$850,000Active3 beds 3 baths1,791 sq. ft.6726 Ryan Gulch Road #6726, Silverthorne, CO 80498
MLS# S1063759Listed by: THE LLOYD GROUP - New
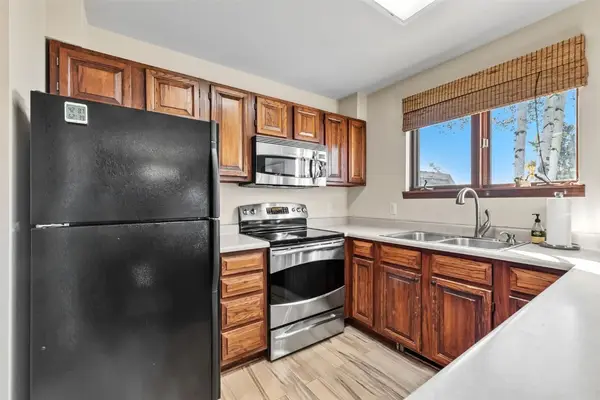 $999,000Active3 beds 3 baths1,585 sq. ft.
$999,000Active3 beds 3 baths1,585 sq. ft.113 Badger Court, Silverthorne, CO 80498
MLS# S1062715Listed by: BRECKENRIDGE ASSOCIATES R.E. - New
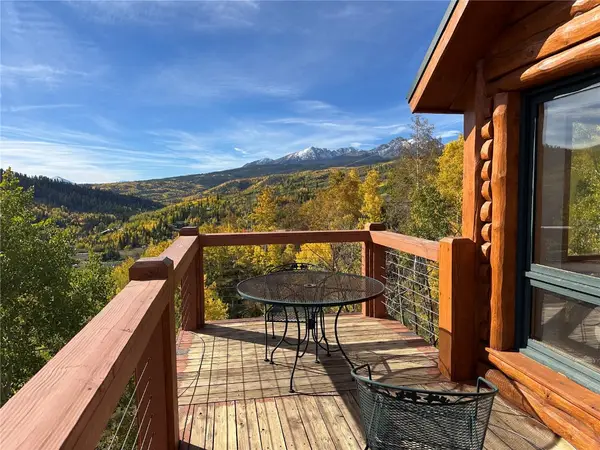 $1,295,000Active3 beds 3 baths2,571 sq. ft.
$1,295,000Active3 beds 3 baths2,571 sq. ft.1007 Blue Ridge Road, Silverthorne, CO 80498
MLS# S1063756Listed by: RE/MAX PROPERTIES OF THE SUMMIT - New
 $2,424,000Active4 beds 3 baths3,182 sq. ft.
$2,424,000Active4 beds 3 baths3,182 sq. ft.770 Willow Creek Court, Silverthorne, CO 80498
MLS# S1062709Listed by: SLIFER SMITH & FRAMPTON R.E. - New
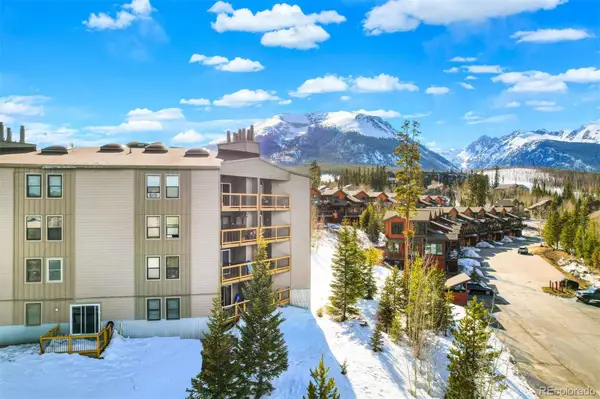 $650,000Active3 beds 2 baths1,008 sq. ft.
$650,000Active3 beds 2 baths1,008 sq. ft.4200 Lodge Pole Circle #302, Silverthorne, CO 80498
MLS# 9793056Listed by: GRANT REAL ESTATE COMPANY
