60 Black Diamond Trail #60D, Silverthorne, CO 80498
Local realty services provided by:Better Homes and Gardens Real Estate Kenney & Company
60 Black Diamond Trail #60D,Silverthorne, CO 80498
$1,450,000
- 5 Beds
- 4 Baths
- 2,181 sq. ft.
- Townhouse
- Active
Listed by:hank wiethake
Office:liv sotheby's i.r.
MLS#:S1061323
Source:CO_SAR
Price summary
- Price:$1,450,000
- Price per sq. ft.:$664.83
- Monthly HOA dues:$769
About this home
Location Location Location! Backing National Forest with unobstructed Forest and Peak One views! You know you are in the mountains at this residence. Huge private deck off the great room sticks out into the forest with Peak One front and center, Gyot and Baldy off to the South and Buffalo mountain looming above. This property features 5 bedrooms, two ensuite and three bunk rooms. The primary suite has vaulted ceilings, a walk-in closet, a gas fireplace and peaceful South views over the forest to mountain peaks. The Washer and Dryer is conviently located in hall between the primary and 2nd ensuite bedrooms. The great room features three walls of glass, a stone and log gas fireplace, large dining area and kitchen with new stainless steel appliances and granite counters. The huge deck has seating for a small army and a South-West exposure. Walk out your door to national forest trails and the endless Eaglesnest Wilderness. There is a lifetime worth of waterfalls, ponds, forest and valleys full of wild life to explore! The attached 2-car garage has plenty of storage for all your stuff. The club house has a pool, hot tub, games and hang out area. These premier end unit properties backing the national forest rarely come for sale. Be sure to look at 3D tour of property.
Contact an agent
Home facts
- Year built:2000
- Listing ID #:S1061323
- Added:81 day(s) ago
- Updated:September 26, 2025 at 02:34 PM
Rooms and interior
- Bedrooms:5
- Total bathrooms:4
- Full bathrooms:3
- Living area:2,181 sq. ft.
Heating and cooling
- Heating:Natural Gas, Radiant
Structure and exterior
- Roof:Asphalt
- Year built:2000
- Building area:2,181 sq. ft.
- Lot area:0.02 Acres
Schools
- High school:Summit
- Middle school:Summit
- Elementary school:Silverthorne
Utilities
- Water:Public, Water Available
- Sewer:Connected, Sewer Available, Sewer Connected
Finances and disclosures
- Price:$1,450,000
- Price per sq. ft.:$664.83
- Tax amount:$5,459 (2024)
New listings near 60 Black Diamond Trail #60D
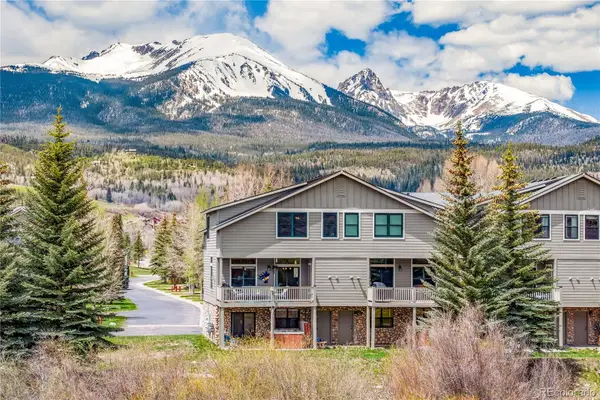 $1,450,000Active4 beds 3 baths2,035 sq. ft.
$1,450,000Active4 beds 3 baths2,035 sq. ft.133 Creek Lane, Silverthorne, CO 80498
MLS# 3532316Listed by: SLIFER SMITH & FRAMPTON - SUMMIT COUNTY $1,500,000Active4 beds 4 baths1,914 sq. ft.
$1,500,000Active4 beds 4 baths1,914 sq. ft.180 Robin Drive #180, Silverthorne, CO 80498
MLS# 3790450Listed by: LIV SOTHEBYS INTERNATIONAL REALTY- BRECKENRIDGE $1,450,000Active-- beds -- baths2,297 sq. ft.
$1,450,000Active-- beds -- baths2,297 sq. ft.60 Black Diamond Trail #60D, Silverthorne, CO 80498
MLS# 5358275Listed by: LIV SOTHEBYS INTERNATIONAL REALTY- BRECKENRIDGE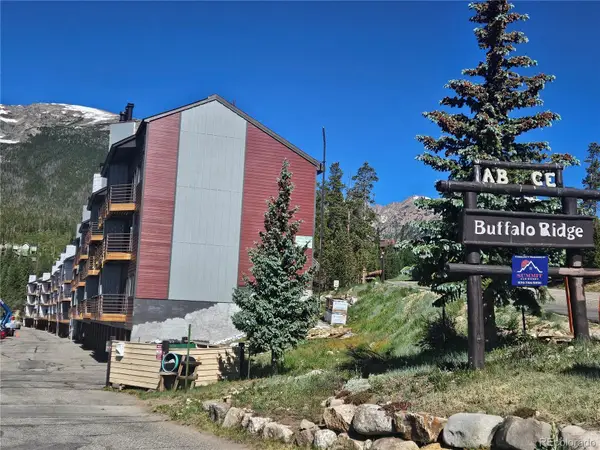 $525,000Active2 beds 2 baths911 sq. ft.
$525,000Active2 beds 2 baths911 sq. ft.9800 Ryan Gulch Road #A-101, Silverthorne, CO 80498
MLS# 7467871Listed by: BERKSHIRE HATHAWAY HOMESERVICES COLORADO REAL ESTATE, LLC $1,075,000Active2 beds 2 baths1,056 sq. ft.
$1,075,000Active2 beds 2 baths1,056 sq. ft.75 W 4th Street #205W, Silverthorne, CO 80498
MLS# 9314691Listed by: THE CHERRY CREEK MEADOWS BROKER INC- New
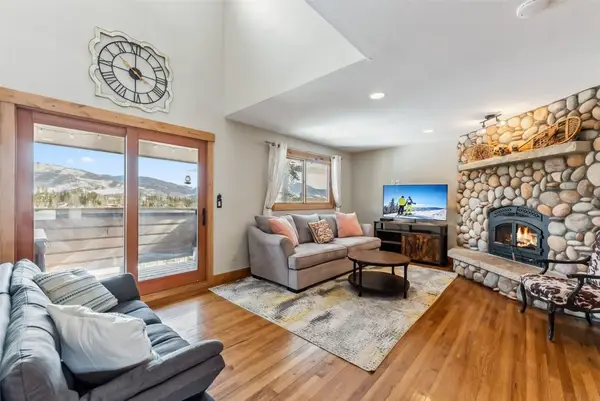 $850,000Active3 beds 3 baths1,791 sq. ft.
$850,000Active3 beds 3 baths1,791 sq. ft.6726 Ryan Gulch Road #6726, Silverthorne, CO 80498
MLS# S1063759Listed by: THE LLOYD GROUP - New
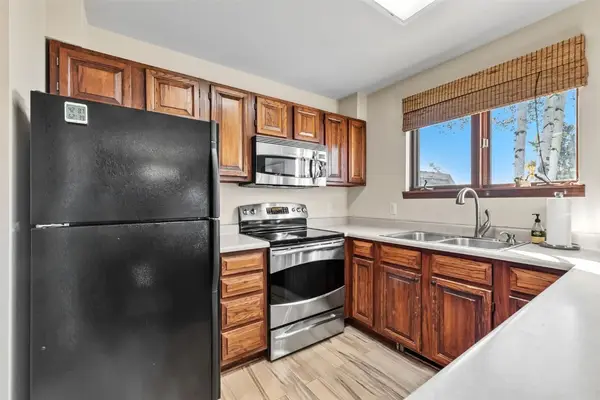 $999,000Active3 beds 3 baths1,585 sq. ft.
$999,000Active3 beds 3 baths1,585 sq. ft.113 Badger Court, Silverthorne, CO 80498
MLS# S1062715Listed by: BRECKENRIDGE ASSOCIATES R.E. - New
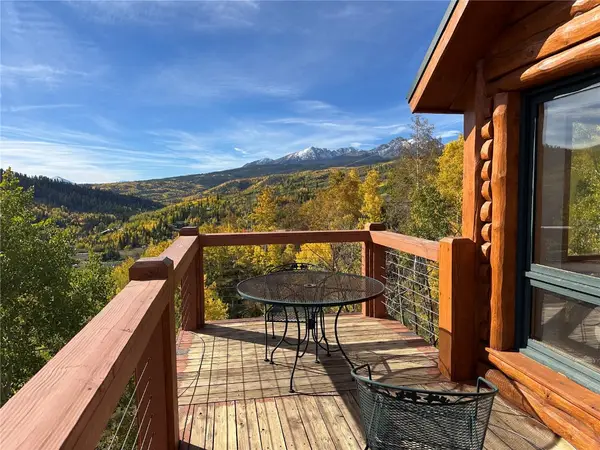 $1,295,000Active3 beds 3 baths2,571 sq. ft.
$1,295,000Active3 beds 3 baths2,571 sq. ft.1007 Blue Ridge Road, Silverthorne, CO 80498
MLS# S1063756Listed by: RE/MAX PROPERTIES OF THE SUMMIT - New
 $2,424,000Active4 beds 3 baths3,182 sq. ft.
$2,424,000Active4 beds 3 baths3,182 sq. ft.770 Willow Creek Court, Silverthorne, CO 80498
MLS# S1062709Listed by: SLIFER SMITH & FRAMPTON R.E. - New
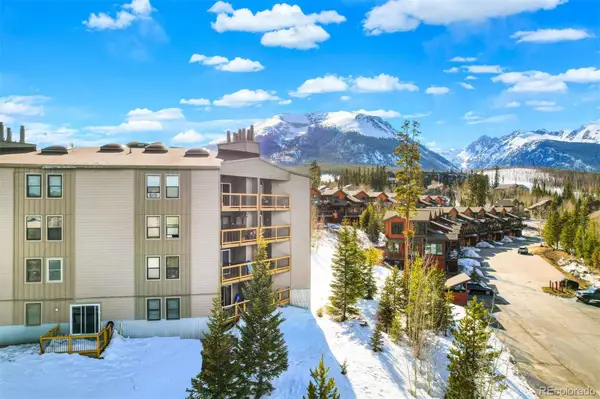 $650,000Active3 beds 2 baths1,008 sq. ft.
$650,000Active3 beds 2 baths1,008 sq. ft.4200 Lodge Pole Circle #302, Silverthorne, CO 80498
MLS# 9793056Listed by: GRANT REAL ESTATE COMPANY
