6941 Ryan Gulch Road #6941, Silverthorne, CO 80498
Local realty services provided by:Better Homes and Gardens Real Estate Kenney & Company
6941 Ryan Gulch Road #6941,Silverthorne, CO 80498
$590,000
- 2 Beds
- 2 Baths
- 912 sq. ft.
- Condominium
- Pending
Listed by:joseph alvine
Office:liv sotheby's i.r.
MLS#:S1060026
Source:CO_SAR
Price summary
- Price:$590,000
- Price per sq. ft.:$646.93
- Monthly HOA dues:$548
About this home
Bright newly remodeled Corner Unit 2 Level Condo with sweeping mountain and lake views. The beautiful updates include new soft close kitchen wood cabinets topped with stunning granite slab countertops, new Pergo flooring on the main level and soft Berber carpet with upgraded padding on the top level, new tasteful tile, vanities, and showers in both bathrooms, new doors, and the list goes on. Step inside there is an inviting wood burning fireplace surrounded with new granite tile. The unit has a laundry closet including a washer/dryer and water heater both 2 years old with new plumbing.
This corner unit is surrounded by trees and filled with natural light thanks to its abundance of windows. All the updates make it move-in ready for full-time living or a weekend mountain escape.
Enjoy views of Lake Dillon and the surrounding landscape from the comfort of your living room, or step out onto the private back deck—complete with stairs to green space, perfect for those with pets. There are miles of trails throughout the Salt Lick trail systems for you to enjoy just out your door. An in-unit washer and dryer offer added convenience, and the location on the local bus route makes getting around town a breeze.
In a market with lots of choices in the area, this unit stands out with its thoughtful updates, low HOA dues, and ideal layout. Whether you’re looking for a primary residence or a mountain basecamp to enjoy all that Summit County has to offer, this one is not to be missed.
Contact an agent
Home facts
- Year built:1979
- Listing ID #:S1060026
- Added:95 day(s) ago
- Updated:September 26, 2025 at 10:10 AM
Rooms and interior
- Bedrooms:2
- Total bathrooms:2
- Full bathrooms:1
- Living area:912 sq. ft.
Heating and cooling
- Heating:Baseboard, Electric, Wood
Structure and exterior
- Roof:Asphalt
- Year built:1979
- Building area:912 sq. ft.
- Lot area:4.02 Acres
Utilities
- Water:Public, Water Available
- Sewer:Connected, Public Sewer, Sewer Available, Sewer Connected
Finances and disclosures
- Price:$590,000
- Price per sq. ft.:$646.93
- Tax amount:$1,995 (2024)
New listings near 6941 Ryan Gulch Road #6941
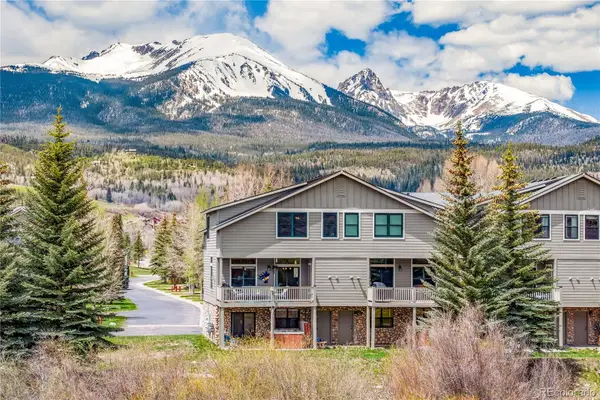 $1,450,000Active4 beds 3 baths2,035 sq. ft.
$1,450,000Active4 beds 3 baths2,035 sq. ft.133 Creek Lane, Silverthorne, CO 80498
MLS# 3532316Listed by: SLIFER SMITH & FRAMPTON - SUMMIT COUNTY $1,500,000Active4 beds 4 baths1,914 sq. ft.
$1,500,000Active4 beds 4 baths1,914 sq. ft.180 Robin Drive #180, Silverthorne, CO 80498
MLS# 3790450Listed by: LIV SOTHEBYS INTERNATIONAL REALTY- BRECKENRIDGE $1,450,000Active-- beds -- baths2,297 sq. ft.
$1,450,000Active-- beds -- baths2,297 sq. ft.60 Black Diamond Trail #60D, Silverthorne, CO 80498
MLS# 5358275Listed by: LIV SOTHEBYS INTERNATIONAL REALTY- BRECKENRIDGE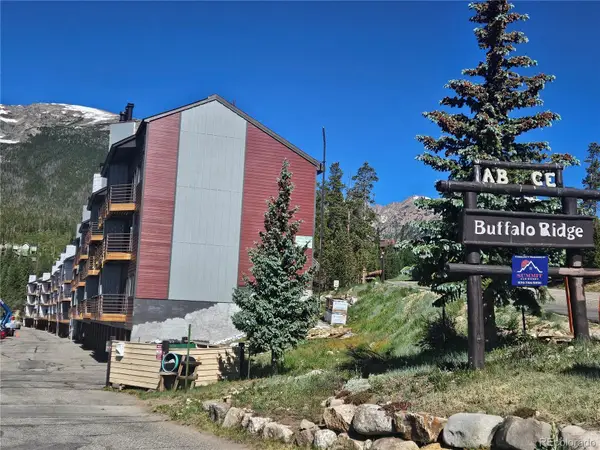 $525,000Active2 beds 2 baths911 sq. ft.
$525,000Active2 beds 2 baths911 sq. ft.9800 Ryan Gulch Road #A-101, Silverthorne, CO 80498
MLS# 7467871Listed by: BERKSHIRE HATHAWAY HOMESERVICES COLORADO REAL ESTATE, LLC $1,075,000Active2 beds 2 baths1,056 sq. ft.
$1,075,000Active2 beds 2 baths1,056 sq. ft.75 W 4th Street #205W, Silverthorne, CO 80498
MLS# 9314691Listed by: THE CHERRY CREEK MEADOWS BROKER INC- New
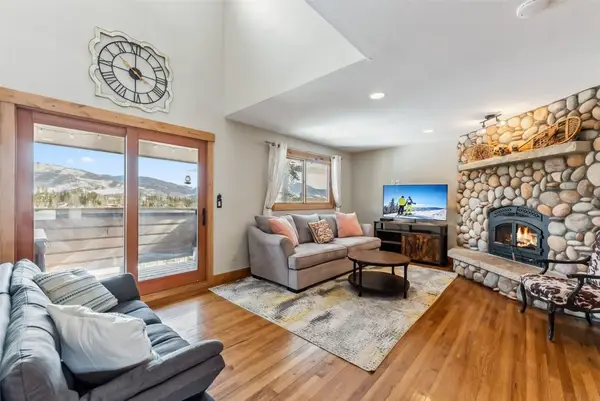 $850,000Active3 beds 3 baths1,791 sq. ft.
$850,000Active3 beds 3 baths1,791 sq. ft.6726 Ryan Gulch Road #6726, Silverthorne, CO 80498
MLS# S1063759Listed by: THE LLOYD GROUP - New
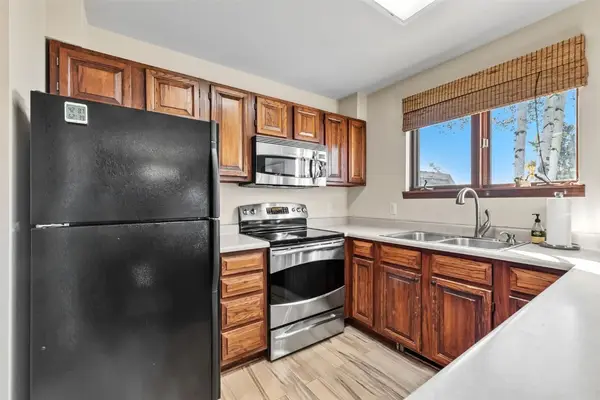 $999,000Active3 beds 3 baths1,585 sq. ft.
$999,000Active3 beds 3 baths1,585 sq. ft.113 Badger Court, Silverthorne, CO 80498
MLS# S1062715Listed by: BRECKENRIDGE ASSOCIATES R.E. - New
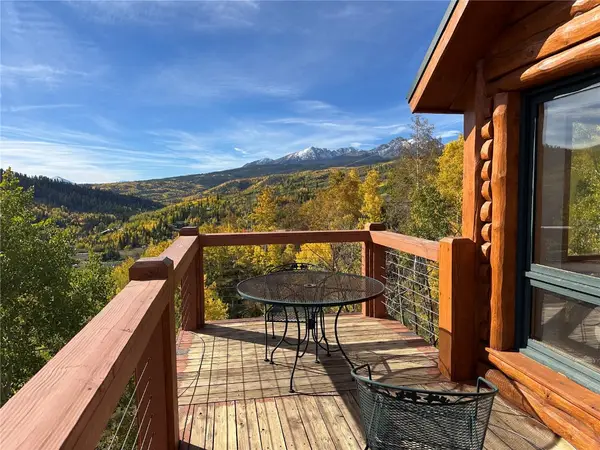 $1,295,000Active3 beds 3 baths2,571 sq. ft.
$1,295,000Active3 beds 3 baths2,571 sq. ft.1007 Blue Ridge Road, Silverthorne, CO 80498
MLS# S1063756Listed by: RE/MAX PROPERTIES OF THE SUMMIT - New
 $2,424,000Active4 beds 3 baths3,182 sq. ft.
$2,424,000Active4 beds 3 baths3,182 sq. ft.770 Willow Creek Court, Silverthorne, CO 80498
MLS# S1062709Listed by: SLIFER SMITH & FRAMPTON R.E. - New
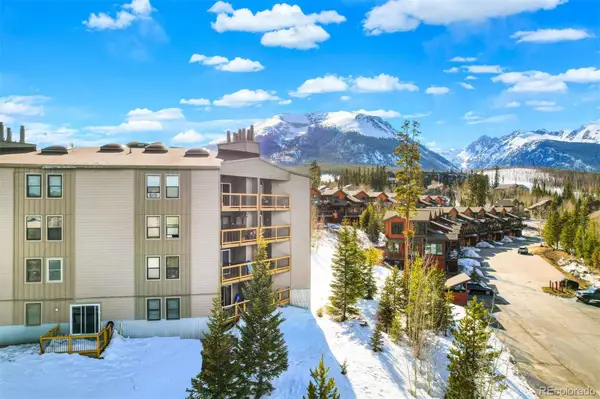 $650,000Active3 beds 2 baths1,008 sq. ft.
$650,000Active3 beds 2 baths1,008 sq. ft.4200 Lodge Pole Circle #302, Silverthorne, CO 80498
MLS# 9793056Listed by: GRANT REAL ESTATE COMPANY
