77 Hart Trail, Silverthorne, CO 80498
Local realty services provided by:Better Homes and Gardens Real Estate Kenney & Company
77 Hart Trail,Silverthorne, CO 80498
$2,150,000
- 3 Beds
- 4 Baths
- 2,324 sq. ft.
- Single family
- Pending
Listed by:karen seitzkaren@mysummitcollective.com,406-570-3823
Office:compass - denver
MLS#:8959882
Source:ML
Price summary
- Price:$2,150,000
- Price per sq. ft.:$925.13
- Monthly HOA dues:$412
About this home
Welcome to 77 Hart Trail—an elegant mountain retreat in the coveted Summit Sky Ranch community, where luxury meets the outdoors. Just off the main living area, a spacious, heated, enclosed sunroom with its own gas fireplace offers the ideal space for year-round relaxation, entertaining, or simply taking in the mountain views. Enjoy main-level living with a generous primary suite and an open-concept great room anchored by another cozy gas fireplace.
Just beyond the sunroom, relax in the private hot tub while soaking in uninterrupted mountain views with no homes behind you. Upstairs, a generous loft connects two ensuite bedrooms, offering comfort and privacy for guests. An owned solar system adds energy efficiency and long-term savings to this beautifully appointed home.
As part of Summit Sky Ranch, residents enjoy access to top-tier amenities including private hiking and biking trails, a stocked lake for fishing and paddle boarding, a heated outdoor pool, hot tubs, a state-of-the-art fitness center, and the stunning Aspen House community clubhouse.
Contact an agent
Home facts
- Year built:2019
- Listing ID #:8959882
Rooms and interior
- Bedrooms:3
- Total bathrooms:4
- Full bathrooms:3
- Half bathrooms:1
- Living area:2,324 sq. ft.
Heating and cooling
- Heating:Radiant
Structure and exterior
- Roof:Metal, Shingle
- Year built:2019
- Building area:2,324 sq. ft.
- Lot area:0.41 Acres
Schools
- High school:Summit
- Middle school:Summit
- Elementary school:Summit Cove
Utilities
- Water:Public
- Sewer:Public Sewer
Finances and disclosures
- Price:$2,150,000
- Price per sq. ft.:$925.13
- Tax amount:$12,809 (2024)
New listings near 77 Hart Trail
- New
 $1,050,000Active3 beds 3 baths1,390 sq. ft.
$1,050,000Active3 beds 3 baths1,390 sq. ft.740 Blue River Parkway #E1, Silverthorne, CO 80498
MLS# S1062600Listed by: COLORADO R.E. SUMMIT COUNTY - New
 $550,000Active0.52 Acres
$550,000Active0.52 Acres412 Lakeview Drive, Silverthorne, CO 80498
MLS# S1062712Listed by: SLIFER SMITH & FRAMPTON R.E. - Coming Soon
 $495,000Coming Soon2 beds 1 baths
$495,000Coming Soon2 beds 1 baths7222 Ryan Gulch Road #202, Silverthorne, CO 80498
MLS# 5161152Listed by: KELLER WILLIAMS INTEGRITY REAL ESTATE LLC - New
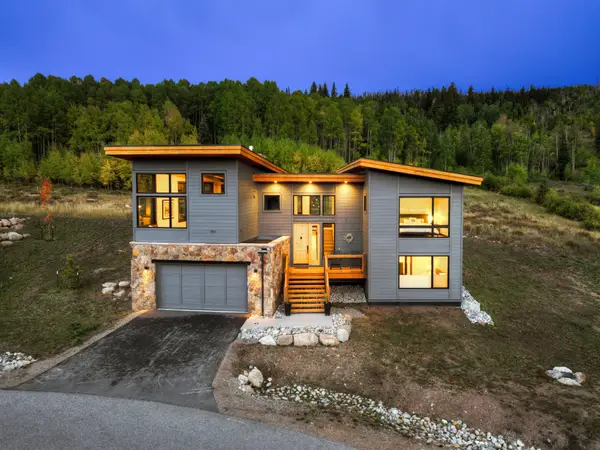 $2,900,000Active4 beds 5 baths3,120 sq. ft.
$2,900,000Active4 beds 5 baths3,120 sq. ft.160 Vendette Road, Silverthorne, CO 80498
MLS# S1062574Listed by: LIV SOTHEBY'S I.R. - New
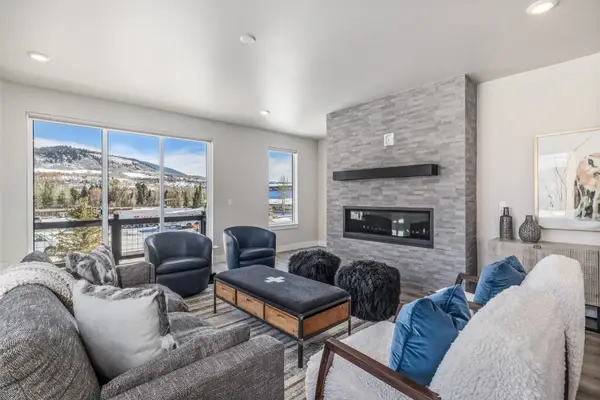 $1,290,000Active3 beds 4 baths2,229 sq. ft.
$1,290,000Active3 beds 4 baths2,229 sq. ft.1301 Adams Avenue #111, Silverthorne, CO 80498
MLS# S1062646Listed by: COLDWELL BANKER DISTINCTIVE PROPERTIES - New
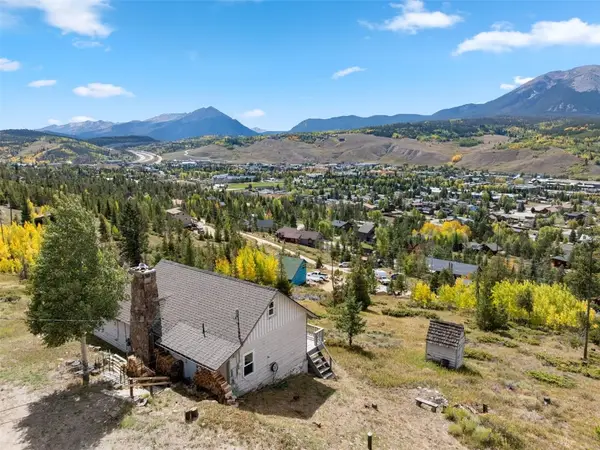 $975,000Active2 beds 1 baths1,125 sq. ft.
$975,000Active2 beds 1 baths1,125 sq. ft.108 Y Road, Silverthorne, CO 80498
MLS# S1062634Listed by: SLIFER SMITH & FRAMPTON R.E. - New
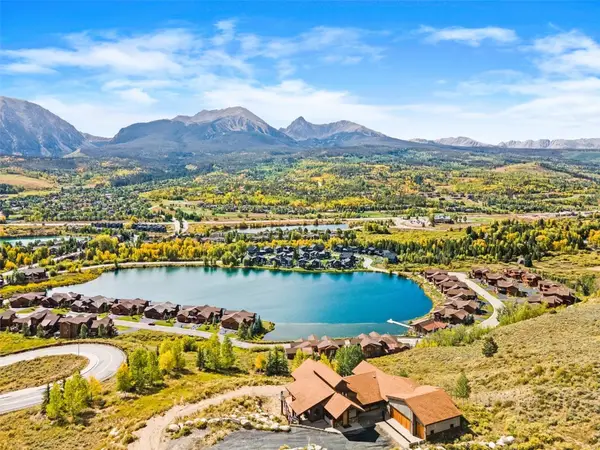 $775,000Active0.74 Acres
$775,000Active0.74 Acres71 Pheasant Tail Lane, Silverthorne, CO 80498
MLS# S1062633Listed by: EXP REALTY, LLC - New
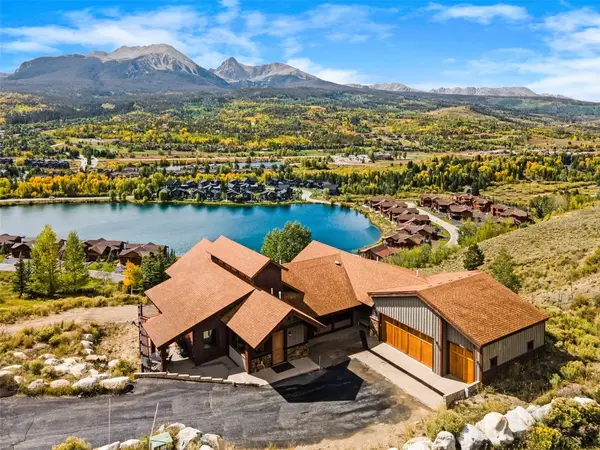 $2,275,000Active2 beds 2 baths2,732 sq. ft.
$2,275,000Active2 beds 2 baths2,732 sq. ft.85 Pheasant Tail Lane, Silverthorne, CO 80498
MLS# S1062632Listed by: EXP REALTY, LLC - New
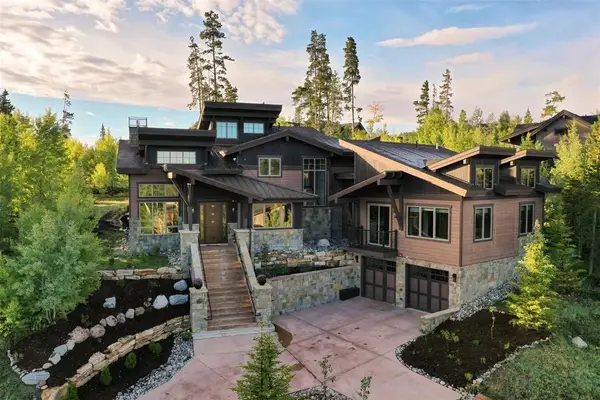 $3,350,000Active4 beds 5 baths3,892 sq. ft.
$3,350,000Active4 beds 5 baths3,892 sq. ft.230 Game Trail Road, Silverthorne, CO 80498
MLS# S1062591Listed by: COLDWELL BANKER MTN PROPERTIES - New
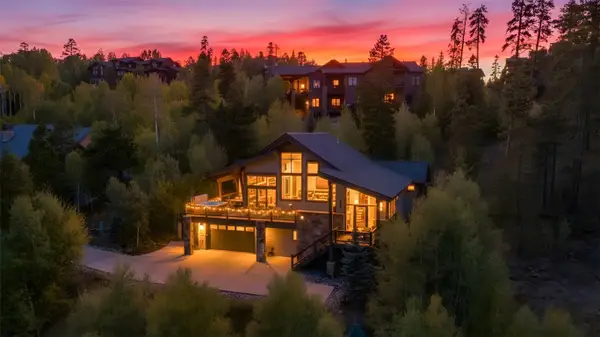 $3,295,000Active4 beds 5 baths3,648 sq. ft.
$3,295,000Active4 beds 5 baths3,648 sq. ft.180 Two Cabins Drive, Silverthorne, CO 80498
MLS# S1062586Listed by: BRECKENRIDGE ASSOCIATES R.E.
