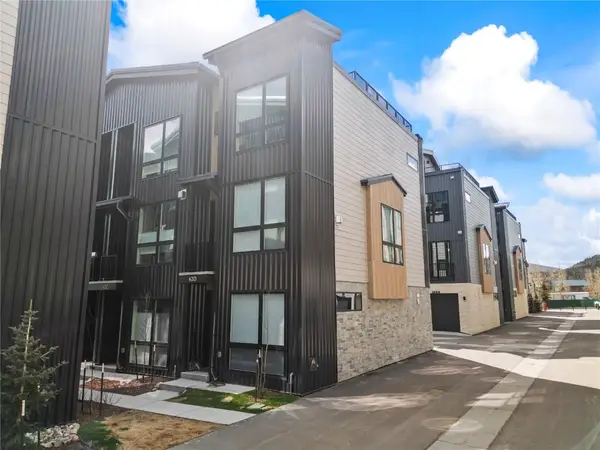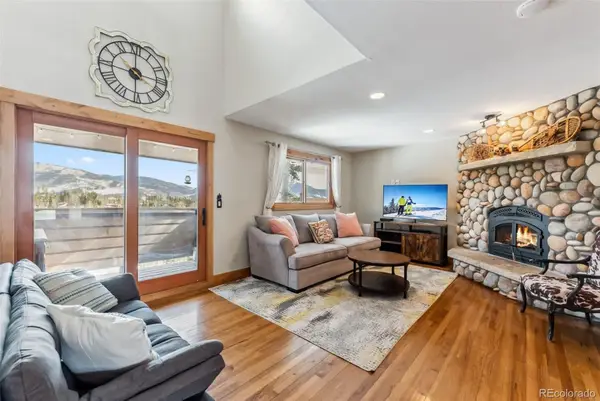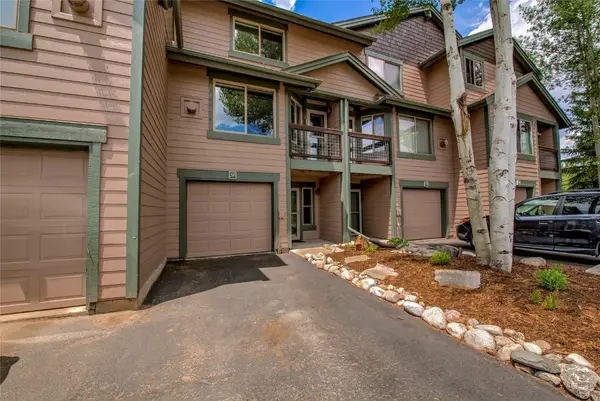901 Lakeview Circle, Silverthorne, CO 80498
Local realty services provided by:Better Homes and Gardens Real Estate Kenney & Company
901 Lakeview Circle,Silverthorne, CO 80498
$2,650,000
- 4 Beds
- 5 Baths
- 3,900 sq. ft.
- Single family
- Active
Listed by:theo jordan
Office:slifer smith & frampton r.e.
MLS#:S1062611
Source:CO_SAR
Price summary
- Price:$2,650,000
- Price per sq. ft.:$679.49
- Monthly HOA dues:$8.33
About this home
Breathtaking, awe inspiring, stunning…. you have your choice of adjectives. You need to experience these views for yourself. The Osprey fly from their nest up to be at eyelevel with you as you relax on the newly reconstructed upper deck. Close proximity to hiking, biking, fly fishing, boating, and all of Summit, Routt and Eagle county world class ski resorts, for the outdoor enthusiast. And let’s not overlook the entertainment opportunities. The totally reimagined kitchen completed in 2019 including an upgrade to a high end induction cook top. It can sit a small army, while there is plenty of room with two-sided fireplace in the great room to host all your friends and families. Spread your bounty out on the kitchen island and you can feed them all for hours. If sports are your thing, head to the lower level where you will find a professional grade shuffleboard table, a nearly Imax size tv and a gathering area to watch your favorite teams. The lower level boasts a covered deck and hot tub that provides some of the most impactful views available in the County. The rest of the home provides separation from the main events and is a separate wing. There are 4 bedrooms (one non-confirming) and 5 bathrooms. This home has been incredibly well maintained with a new roof, boiler, exterior stucco upgrade, new carpeting, new landscaping at the entryway, new ski cable handrails and a rebuilt main level deck.
Contact an agent
Home facts
- Year built:1995
- Listing ID #:S1062611
- Added:1 day(s) ago
- Updated:October 04, 2025 at 10:38 PM
Rooms and interior
- Bedrooms:4
- Total bathrooms:5
- Full bathrooms:1
- Half bathrooms:1
- Living area:3,900 sq. ft.
Heating and cooling
- Heating:Natural Gas, Radiant
Structure and exterior
- Roof:Asphalt
- Year built:1995
- Building area:3,900 sq. ft.
- Lot area:0.58 Acres
Utilities
- Water:Community/Coop, Shared Well, Water Available
- Sewer:Septic Available, Septic Tank
Finances and disclosures
- Price:$2,650,000
- Price per sq. ft.:$679.49
- Tax amount:$14,844 (2025)
New listings near 901 Lakeview Circle
- New
 $3,750,000Active4 beds 5 baths3,864 sq. ft.
$3,750,000Active4 beds 5 baths3,864 sq. ft.690 Lakeview Circle, Silverthorne, CO 80498
MLS# 5929787Listed by: CORNERSTONE REAL ESTATE ROCKY MOUNTAINS  $929,000Pending2 beds 3 baths1,156 sq. ft.
$929,000Pending2 beds 3 baths1,156 sq. ft.62 W 3rd Street #D, Silverthorne, CO 80498
MLS# S1061250Listed by: PAFFRATH & THOMAS R.E.S.C- Open Sat, 1 to 2:30pmNew
 $595,000Active1 beds 2 baths882 sq. ft.
$595,000Active1 beds 2 baths882 sq. ft.850 Blue River Parkway #E5, Silverthorne, CO 80498
MLS# S1063784Listed by: LIV SOTHEBY'S I.R. - New
 $850,000Active3 beds 3 baths1,791 sq. ft.
$850,000Active3 beds 3 baths1,791 sq. ft.6726 Ryan Gulch Road #6726, Silverthorne, CO 80498
MLS# 4783531Listed by: THE LLOYD GROUP - New
 $739,000Active3 beds 4 baths1,400 sq. ft.
$739,000Active3 beds 4 baths1,400 sq. ft.10500 Ryan Gulch Road #J-105, Silverthorne, CO 80498
MLS# S1063798Listed by: COLORADO R.E. SUMMIT COUNTY  $1,349,000Active4 beds 4 baths2,011 sq. ft.
$1,349,000Active4 beds 4 baths2,011 sq. ft.131 Creek Lane #131, Silverthorne, CO 80498
MLS# S1059600Listed by: NELSON WALLEY REAL ESTATE- New
 $1,050,000Active3 beds 4 baths1,627 sq. ft.
$1,050,000Active3 beds 4 baths1,627 sq. ft.323 Twenty Grand Drive, Silverthorne, CO 80498
MLS# 9811667Listed by: CORNERSTONE REAL ESTATE CO, LLC  $1,164,000Pending2 beds 2 baths1,143 sq. ft.
$1,164,000Pending2 beds 2 baths1,143 sq. ft.1044 Blue River Parkway #C-103, Silverthorne, CO 80498
MLS# S1063777Listed by: SLIFER SMITH & FRAMPTON R.E. $899,000Pending2 beds 3 baths1,402 sq. ft.
$899,000Pending2 beds 3 baths1,402 sq. ft.295 Kestrel Lane #295, Silverthorne, CO 80498
MLS# S1061199Listed by: RE/MAX PROPERTIES OF THE SUMMIT
