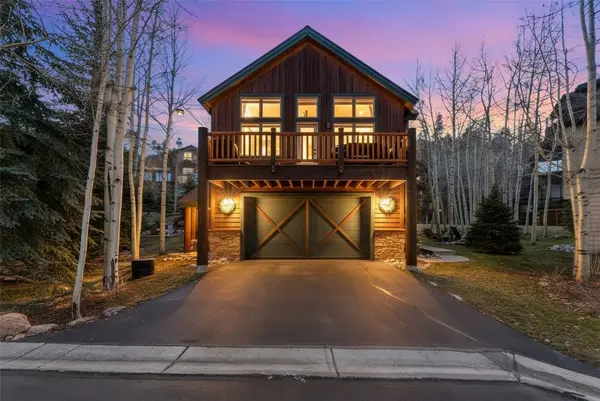9490 Ryan Gulch Road #94202, Silverthorne, CO 80498
Local realty services provided by:Better Homes and Gardens Real Estate Kenney & Company
Listed by: voyd (butch) j. elich ii
Office: re/max properties of the summit
MLS#:S1059982
Source:CO_SAR
Price summary
- Price:$639,000
- Price per sq. ft.:$435.88
- Monthly HOA dues:$929
About this home
This beautifully furnished 3-bedroom, 3-bathroom top floor condo at Snowscape is truly move-in ready and packed with charm. Ample space in this lofted unit with an additional sleeping area. In unit washer dryer. Step out onto your private patio and take in unobstructed views of Silverthorne’s stunning peaks—the perfect backdrop for morning coffee or an après-adventure unwind. With immediate access to miles of hiking, biking, and cross-country skiing trails, outdoor lovers will be right at home. Inside, enjoy a cozy living space anchored by a wood-burning fireplace, adding warmth and ambiance to those crisp Colorado evenings. Whether you're entertaining guests or enjoying a quiet night in, this space offers comfort and versatility. Located just steps from the Snowscape clubhouse, you'll have access to a hot tub, sauna, indoor pool, and laundry facilities—all the essentials for relaxation and convenience. Plus, with ample parking, hosting guests. Whether you’re looking for a year-round home or a weekend getaway, this condo offers the perfect blend of mountain living, modern touches, and unbeatable access to outdoor adventure.
Contact an agent
Home facts
- Year built:1979
- Listing ID #:S1059982
- Added:137 day(s) ago
- Updated:November 11, 2025 at 03:41 PM
Rooms and interior
- Bedrooms:3
- Total bathrooms:3
- Full bathrooms:3
- Living area:1,466 sq. ft.
Heating and cooling
- Heating:Baseboard
Structure and exterior
- Roof:Asphalt
- Year built:1979
- Building area:1,466 sq. ft.
- Lot area:1.25 Acres
Utilities
- Water:Public, Water Available
- Sewer:Connected, Sewer Available, Sewer Connected
Finances and disclosures
- Price:$639,000
- Price per sq. ft.:$435.88
- Tax amount:$3,405 (2024)
New listings near 9490 Ryan Gulch Road #94202
 $1,158,000Pending2 beds 2 baths1,143 sq. ft.
$1,158,000Pending2 beds 2 baths1,143 sq. ft.1044 Blue River Parkway #C-106, Silverthorne, CO 80498
MLS# S1064259Listed by: SLIFER SMITH & FRAMPTON R.E.- New
 $68,000Active2 beds 1 baths758 sq. ft.
$68,000Active2 beds 1 baths758 sq. ft.2300 Lodge Pole Circle #101, Silverthorne, CO 80498
MLS# S1064255Listed by: MOUNTAIN LIVING REAL ESTATE - New
 $68,000Active2 beds 1 baths758 sq. ft.
$68,000Active2 beds 1 baths758 sq. ft.2300 Lodge Pole Circle #101, Silverthorne, CO 80498
MLS# 4896585Listed by: MOUNTAIN LIVING REAL ESTATE,INC. - New
 $997,000Active2 beds 3 baths1,452 sq. ft.
$997,000Active2 beds 3 baths1,452 sq. ft.1301 Adams Avenue #118, Silverthorne, CO 80498
MLS# S1064250Listed by: COLDWELL BANKER DISTINCTIVE PROPERTIES - New
 $1,799,000Active3 beds 4 baths2,476 sq. ft.
$1,799,000Active3 beds 4 baths2,476 sq. ft.402 Kestrel Lane, Silverthorne, CO 80498
MLS# S1064228Listed by: LIV SOTHEBY'S I.R. - Open Sat, 12 to 4pmNew
 $999,000Active4 beds 2 baths1,920 sq. ft.
$999,000Active4 beds 2 baths1,920 sq. ft.490 W Coyote Drive, Silverthorne, CO 80498
MLS# 9904006Listed by: ALLSTARS REAL ESTATE  $1,550,000Pending3 beds 4 baths2,658 sq. ft.
$1,550,000Pending3 beds 4 baths2,658 sq. ft.1195 Palmers Drive, Silverthorne, CO 80498
MLS# S1064118Listed by: KELLER WILLIAMS TOP OF ROCKIES $1,550,000Pending6 beds 8 baths2,658 sq. ft.
$1,550,000Pending6 beds 8 baths2,658 sq. ft.1195 Palmers Drive, Silverthorne, CO 80498
MLS# 1684387Listed by: KELLER WILLIAMS TOP OF THE ROCKIES- New
 $1,140,000Active5 beds 4 baths3,132 sq. ft.
$1,140,000Active5 beds 4 baths3,132 sq. ft.420 Reese Road, Silverthorne, CO 80498
MLS# S1064009Listed by: SUMMIT REAL ESTATE - New
 $1,650,000Active3 beds 3 baths2,253 sq. ft.
$1,650,000Active3 beds 3 baths2,253 sq. ft.435 Kestrel Lane, Silverthorne, CO 80498
MLS# S1064214Listed by: KELLER WILLIAMS TOP OF ROCKIES
