595 Aspen Drive, South Fork, CO 81154
Local realty services provided by:Better Homes and Gardens Real Estate Kenney & Company

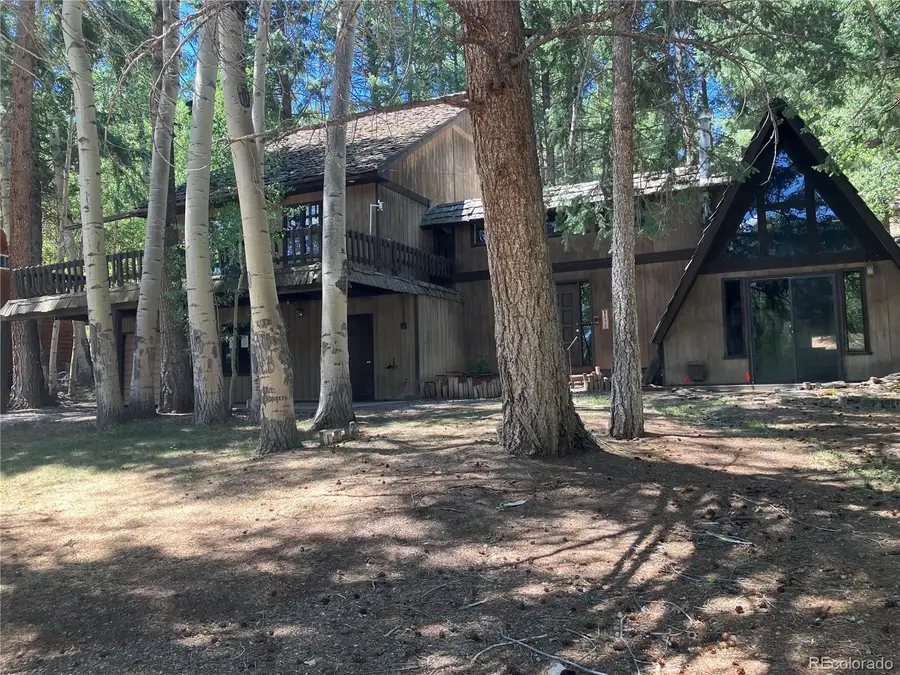
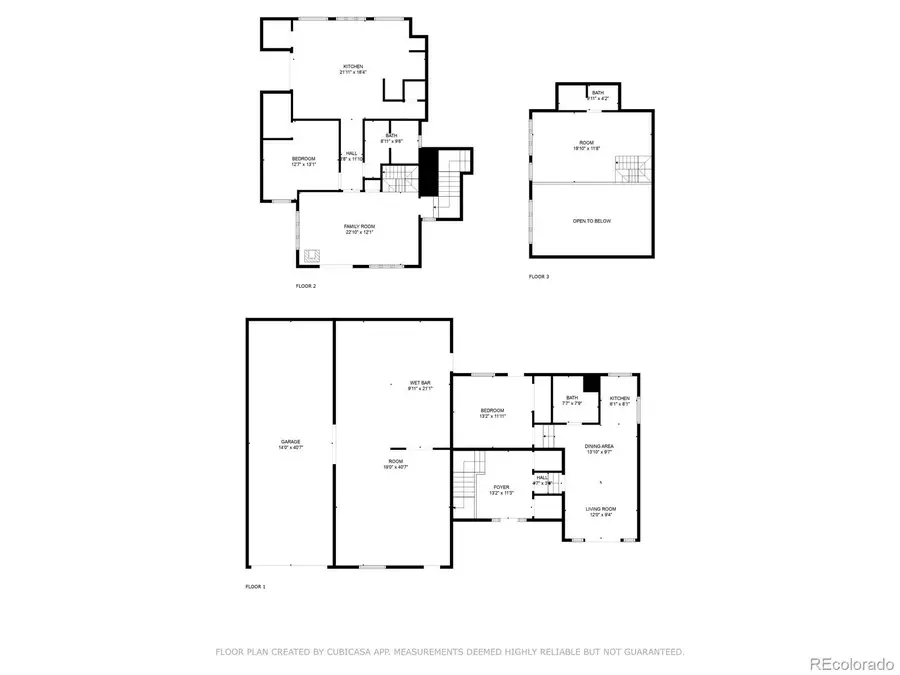
595 Aspen Drive,South Fork, CO 81154
$255,000
- 2 Beds
- 3 Baths
- 1,933 sq. ft.
- Single family
- Pending
Listed by:kristin walterKristin@mountaindreamteam.com,970-368-2124
Office:mountain dream real estate, llc.
MLS#:1681212
Source:ML
Price summary
- Price:$255,000
- Price per sq. ft.:$131.92
About this home
FHA Case #052-425615. HUD Homes are SOLD AS-IS | To Submit Offers visit www.hudhomestore.gov. You or your broker must have a current NAID# to submit an offer via for Electronic Bid submission, Availability, Eligible Bidders, Bid Deadlines, FHA Insurability, PDR (Property Disclosure & Repair Info.),PCR (Property Condition Report) | Repair Escrow when applicable is determined by Mortgagee & is buyer’s responsibility.HUD does NOT pay for Buyer Title Insurance cost. Utility turn on approval must be approved by HUD’s Field Service Manager (FSM).If plumbing and or electrical deficiencies exist turn-on may be denied by FSM. No one may alter/occupy property until after closing & funding. Buyer & or Buyer Agent to verify all info. Including sf, tax and HOA. Call or Email Listing Agent for Questions. Managed by RAINE Company. All HUD homes are sold AS-IS. HUD will not make any repairs nor allow the purchaser to complete any repairs prior to closing. Utility activation requests (submitting after contract execution) must be approved by HUDs Field Service Manager prior to activation. In cases where plumbing or electrical deficiencies exist, approval for activation may be denied. Repairs will not be made for the purpose of utility activation.
All properties built prior to 1978 utilizing FHA financing will require a Lead Based Paint (LBP) Inspection and possible stabilization.
Should the purchaser elect to change financing from FHA to any other method of financing or cash after LBP/Termite inspections and/or treatments have begun, the purchaser will be responsible for reimbursing HUD for the cost of the inspection, treatment and clearance prior to closing. FHA repair escrow amounts are not a credit from the seller to the buyer. Escrow items represent
the minimum property requirements as required by FHA to bring the property into standards that
will allow it to meet FHA funding eligibility. All repair costs are financed into the mortgage and are the responsibility of the buyer.
Contact an agent
Home facts
- Year built:1980
- Listing Id #:1681212
Rooms and interior
- Bedrooms:2
- Total bathrooms:3
- Full bathrooms:2
- Half bathrooms:1
- Living area:1,933 sq. ft.
Heating and cooling
- Heating:Forced Air
Structure and exterior
- Roof:Wood Shingles
- Year built:1980
- Building area:1,933 sq. ft.
- Lot area:0.63 Acres
Schools
- High school:Del Norte
- Middle school:Del Norte
- Elementary school:Del Norte
Utilities
- Water:Public
- Sewer:Community Sewer
Finances and disclosures
- Price:$255,000
- Price per sq. ft.:$131.92
- Tax amount:$2,832 (2025)
New listings near 595 Aspen Drive
- Coming Soon
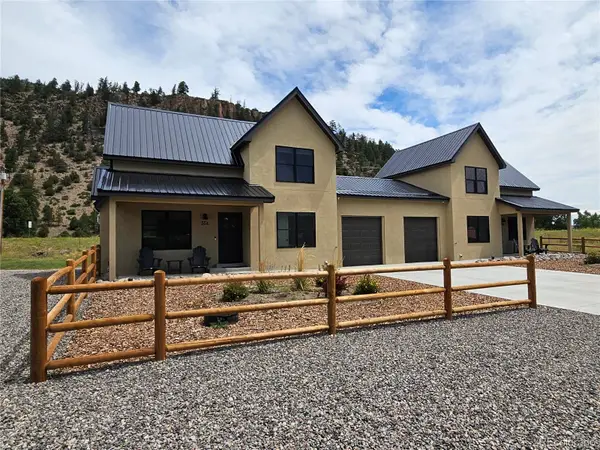 $936,000Coming Soon6 beds 4 baths
$936,000Coming Soon6 beds 4 baths55 Vista Del Rio Drive #A & B, South Fork, CO 81154
MLS# 5497612Listed by: RE/MAX PROFESSIONALS - New
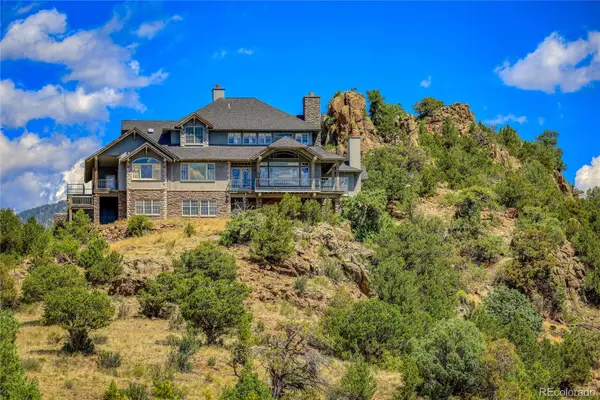 $4,750,000Active4 beds 6 baths6,053 sq. ft.
$4,750,000Active4 beds 6 baths6,053 sq. ft.326 Soaring Eagle Lane, South Fork, CO 81154
MLS# 9841643Listed by: EXIT SILVER THREAD REALTY 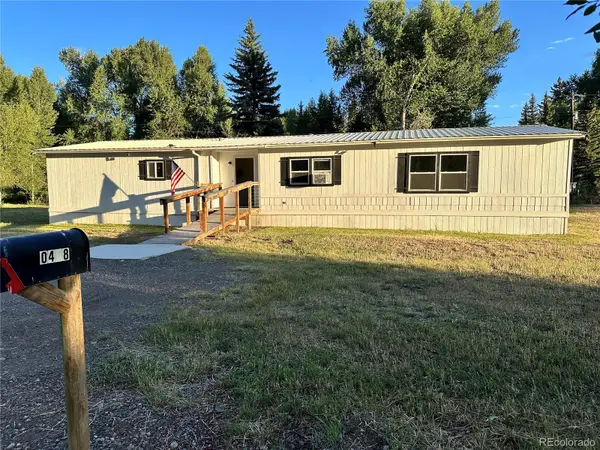 $279,250Active3 beds 2 baths1,792 sq. ft.
$279,250Active3 beds 2 baths1,792 sq. ft.468 Rio Grande Road, South Fork, CO 81154
MLS# 9956996Listed by: LILLARD REALTY GROUP LLC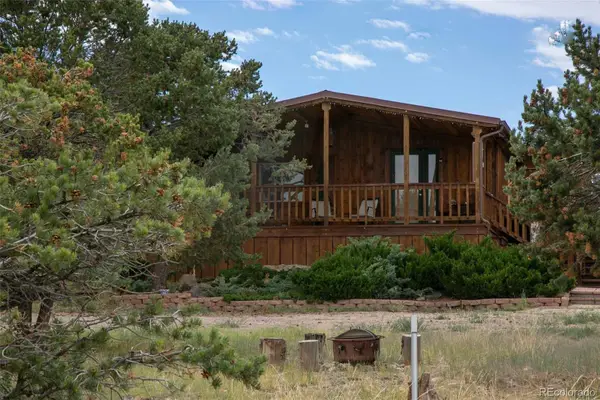 $425,000Active3 beds 2 baths1,368 sq. ft.
$425,000Active3 beds 2 baths1,368 sq. ft.671 Loveland Road, South Fork, CO 81154
MLS# 2137215Listed by: MOUNTAIN DREAM REAL ESTATE, LLC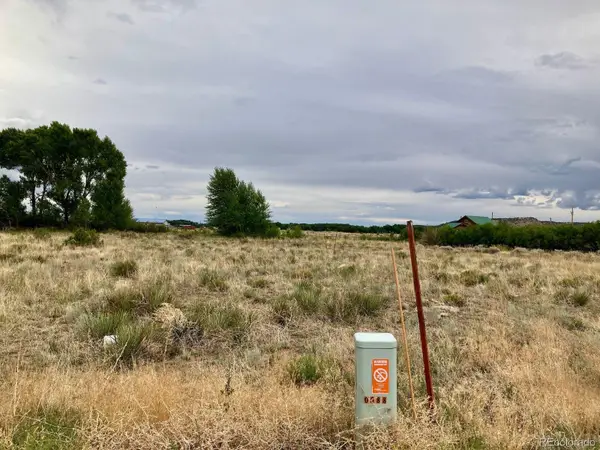 $10,000Active0.18 Acres
$10,000Active0.18 Acres100 Mica Road, South Fork, CO 81154
MLS# 4713273Listed by: MOUNTAIN DREAM REAL ESTATE, LLC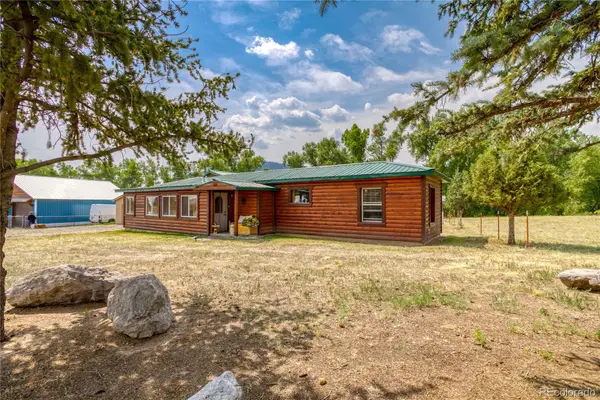 $375,000Active2 beds 2 baths1,628 sq. ft.
$375,000Active2 beds 2 baths1,628 sq. ft.392 Toquima Drive, South Fork, CO 81154
MLS# 7988652Listed by: LILLARD REALTY GROUP LLC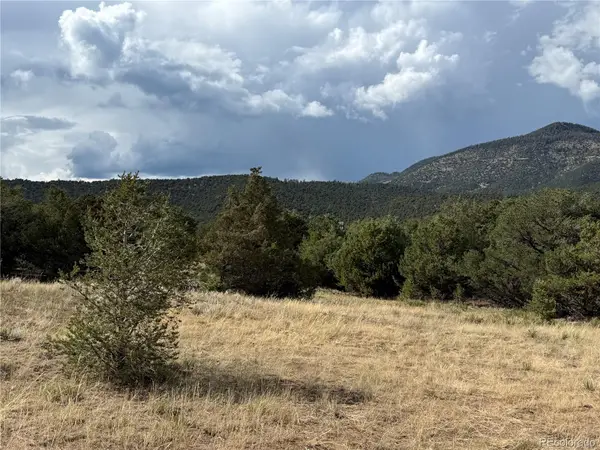 $77,000Active1.06 Acres
$77,000Active1.06 Acres729 Vail Pass Road, South Fork, CO 81154
MLS# 2818874Listed by: EMPIRE PROPERTIES $274,750Active1 beds 1 baths805 sq. ft.
$274,750Active1 beds 1 baths805 sq. ft.39 Oklatext Lane, South Fork, CO 81154
MLS# 233543Listed by: LILLARD REALTY GROUP, LLC $274,750Pending1 beds 2 baths805 sq. ft.
$274,750Pending1 beds 2 baths805 sq. ft.39 Okla Tex Lane, South Fork, CO 81154
MLS# 2762833Listed by: LILLARD REALTY GROUP LLC
