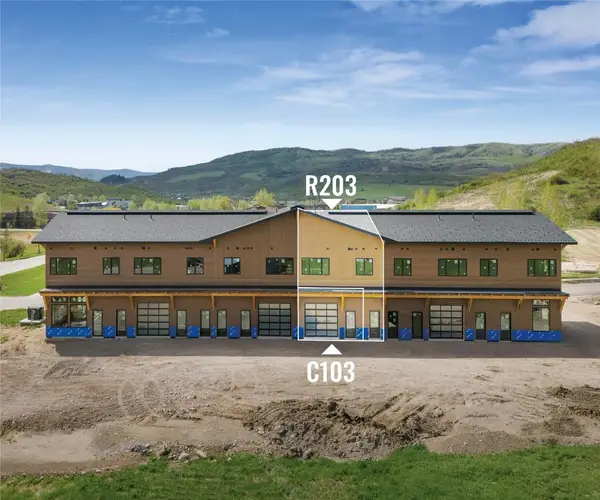13 Cedar Court #13, Steamboat Springs, CO 80487
Local realty services provided by:Better Homes and Gardens Real Estate Kenney & Company
13 Cedar Court #13,Steamboat Springs, CO 80487
$625,000
- 2 Beds
- 2 Baths
- 968 sq. ft.
- Townhouse
- Active
Listed by: heidi flint, the vanatta group
Office: steamboat sotheby's international realty
MLS#:S1061426
Source:CO_SAR
Price summary
- Price:$625,000
- Price per sq. ft.:$645.66
- Monthly HOA dues:$1,097
About this home
Hi style at Whistler Village. This affordable mountain townhome has been completely updated with a smart, redesigned, kitchen layout including custom cabinets with great storage, Quartz counters and black stainless steel appliances including full-sized washer and dryer. Newer windows, vanities, tile and luxury vinyl flooring create a modern, contemporary ambiance. Virtually every surface has been modified and improved. The ½ bath has been added on the lower level and the open floor plan allows for easy entertaining and the gas fireplace is an efficient source for winter heating. The entry has been enclosed and incorporated to the interior creating a more spacious and open feel. The large deck at the entry is wonderful for summer relaxing or dining and the free Steamboat bus and Core Trail are just a moments walk away. This unit is move in ready and you won’t have to do a thing.
Contact an agent
Home facts
- Year built:1980
- Listing ID #:S1061426
- Added:124 day(s) ago
- Updated:November 15, 2025 at 04:35 PM
Rooms and interior
- Bedrooms:2
- Total bathrooms:2
- Full bathrooms:1
- Half bathrooms:1
- Living area:968 sq. ft.
Heating and cooling
- Heating:Baseboard, Natural Gas
Structure and exterior
- Roof:Asphalt
- Year built:1980
- Building area:968 sq. ft.
- Lot area:0.01 Acres
Schools
- High school:Steamboat Springs
- Middle school:Steamboat Springs
- Elementary school:Strawberry Park
Utilities
- Water:Public, Water Available
- Sewer:Connected, Public Sewer, Sewer Available, Sewer Connected
Finances and disclosures
- Price:$625,000
- Price per sq. ft.:$645.66
- Tax amount:$1,594 (2024)
New listings near 13 Cedar Court #13
- New
 $1,775,000Active3 beds 4 baths2,138 sq. ft.
$1,775,000Active3 beds 4 baths2,138 sq. ft.453 Willett Heights Court #25, Steamboat Springs, CO 80487
MLS# S1064324Listed by: EXP REALTY LLC - New
 $1,125,000Active2 beds 3 baths1,284 sq. ft.
$1,125,000Active2 beds 3 baths1,284 sq. ft.2800 Eagleridge Drive #A3, Steamboat Springs, CO 80487
MLS# S1064300Listed by: RE/MAX PARTNERS - New
 $215,000Active2 beds 2 baths1,304 sq. ft.
$215,000Active2 beds 2 baths1,304 sq. ft.2300 Mount Werner Circle #529/530 QIV, Steamboat Springs, CO 80487
MLS# S1064302Listed by: STEAMBOAT SOTHEBY'S INTERNATIONAL REALTY - New
 $2,099,000Active3 beds 3 baths1,520 sq. ft.
$2,099,000Active3 beds 3 baths1,520 sq. ft.1875 Ski Time Square Drive #213, Steamboat Springs, CO 80487
MLS# S1064277Listed by: STEAMBOAT SOTHEBY'S INTERNATIONAL REALTY - New
 $835,000Active2 beds 2 baths967 sq. ft.
$835,000Active2 beds 2 baths967 sq. ft.2955 Columbine Drive #210, Steamboat Springs, CO 80487
MLS# S1064262Listed by: COMPASS  $1,290,000Active2 beds 3 baths2,000 sq. ft.
$1,290,000Active2 beds 3 baths2,000 sq. ft.2110 Taxi Way #R204/C104, Steamboat Springs, CO 80487
MLS# S1059488Listed by: STEAMBOAT SOTHEBY'S INTERNATIONAL REALTY- New
 $4,450,000Active5 beds 5 baths4,898 sq. ft.
$4,450,000Active5 beds 5 baths4,898 sq. ft.665 Meadowbrook Circle, Steamboat Springs, CO 80487
MLS# S1064241Listed by: STEAMBOAT SOTHEBY'S INTERNATIONAL REALTY  $100,000Pending-- beds 1 baths392 sq. ft.
$100,000Pending-- beds 1 baths392 sq. ft.2300 Mount Werner Circle #434, Steamboat Springs, CO 80487
MLS# S1064238Listed by: STEAMBOAT SOTHEBY'S INTERNATIONAL REALTY- New
 $650,000Active35.02 Acres
$650,000Active35.02 Acres000 County Road 129, Steamboat Springs, CO 80487
MLS# S1064258Listed by: RANCH AND RESORT REALTY  $875,000Pending0.61 Acres
$875,000Pending0.61 Acres1100 Steamboat Boulevard, Steamboat Springs, CO 80487
MLS# S1064253Listed by: RESORT SOCIETY
