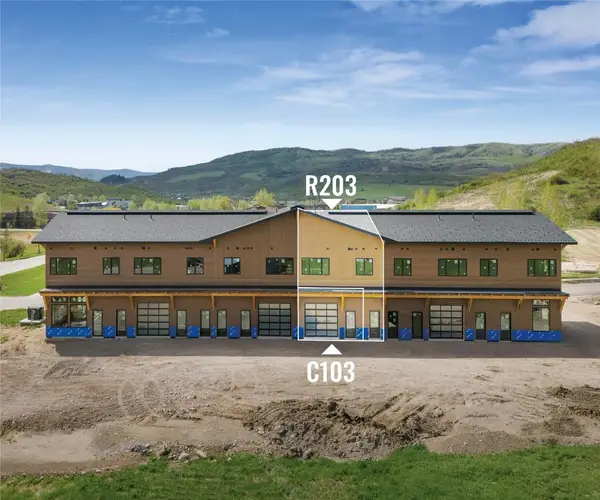1859 Sunlight Drive, Steamboat Springs, CO 80487
Local realty services provided by:Better Homes and Gardens Real Estate Kenney & Company
1859 Sunlight Drive,Steamboat Springs, CO 80487
$2,300,000
- 4 Beds
- 4 Baths
- 2,599 sq. ft.
- Single family
- Active
Listed by: chris paoli, lee calihan
Office: the agency steamboat springs
MLS#:S1061616
Source:CO_SAR
Price summary
- Price:$2,300,000
- Price per sq. ft.:$884.96
- Monthly HOA dues:$12.5
About this home
Positioned adjacent to open space with sunset views in Steamboat’s Sunlight neighborhood, this 4-bedroom custom home has mountain modern design and a functional layout suited to many lifestyles with a short term rental permit that is transferable. Clean lines and rustic chic elements like beetle-kill pine siding, soaring windows, and vaulted ceilings, give the home a fresh feel. Western light pours through tall panes of glass, framing views of Sleeping Giant and the broad sunset horizon beyond. The kitchen anchors the open main level with stainless steel appliances, quartz countertops, a wine cooler, and space to gather around the island. A main-level ensuite offers flexibility as a bedroom, family room, or office, and the large drop-zone with built-in shelving adds function without compromising style. Upstairs, the primary suite features a custom walk-in closet and a steam shower designed for end-of-day restoration. An upper-level laundry room enhances ease of living, as does the central air conditioning. Two additional bedrooms share the floor, all connected by soft natural light and a fluid sense of space. Outdoors, the fenced backyard opens directly to community green space and adjacent park, creating the feel of a half-acre lot without the upkeep. A two-car garage includes an oversized, 88 square foot storage room for gear and seasonal essentials. Located on Steamboat’s West End, this home offers quick access to the restaurants, breweries, and shopping on the west side, as well as to the shopping, dining, and recreation of downtown. Balancing ease and elegance, this residence captures the essence of contemporary living.
Contact an agent
Home facts
- Year built:2018
- Listing ID #:S1061616
- Added:113 day(s) ago
- Updated:November 15, 2025 at 04:35 PM
Rooms and interior
- Bedrooms:4
- Total bathrooms:4
- Full bathrooms:3
- Half bathrooms:1
- Living area:2,599 sq. ft.
Heating and cooling
- Cooling:1 Unit
- Heating:Forced Air, Radiant
Structure and exterior
- Roof:Metal
- Year built:2018
- Building area:2,599 sq. ft.
- Lot area:0.16 Acres
Schools
- High school:Steamboat Springs
- Middle school:Steamboat Springs
- Elementary school:Soda Creek
Utilities
- Water:Public, Water Available
- Sewer:Connected, Public Sewer, Sewer Available, Sewer Connected
Finances and disclosures
- Price:$2,300,000
- Price per sq. ft.:$884.96
- Tax amount:$9,772 (2024)
New listings near 1859 Sunlight Drive
- New
 $1,775,000Active3 beds 4 baths2,138 sq. ft.
$1,775,000Active3 beds 4 baths2,138 sq. ft.453 Willett Heights Court #25, Steamboat Springs, CO 80487
MLS# S1064324Listed by: EXP REALTY LLC - New
 $1,125,000Active2 beds 3 baths1,284 sq. ft.
$1,125,000Active2 beds 3 baths1,284 sq. ft.2800 Eagleridge Drive #A3, Steamboat Springs, CO 80487
MLS# S1064300Listed by: RE/MAX PARTNERS - New
 $215,000Active2 beds 2 baths1,304 sq. ft.
$215,000Active2 beds 2 baths1,304 sq. ft.2300 Mount Werner Circle #529/530 QIV, Steamboat Springs, CO 80487
MLS# S1064302Listed by: STEAMBOAT SOTHEBY'S INTERNATIONAL REALTY - New
 $2,099,000Active3 beds 3 baths1,520 sq. ft.
$2,099,000Active3 beds 3 baths1,520 sq. ft.1875 Ski Time Square Drive #213, Steamboat Springs, CO 80487
MLS# S1064277Listed by: STEAMBOAT SOTHEBY'S INTERNATIONAL REALTY - New
 $835,000Active2 beds 2 baths967 sq. ft.
$835,000Active2 beds 2 baths967 sq. ft.2955 Columbine Drive #210, Steamboat Springs, CO 80487
MLS# S1064262Listed by: COMPASS  $1,290,000Active2 beds 3 baths2,000 sq. ft.
$1,290,000Active2 beds 3 baths2,000 sq. ft.2110 Taxi Way #R204/C104, Steamboat Springs, CO 80487
MLS# S1059488Listed by: STEAMBOAT SOTHEBY'S INTERNATIONAL REALTY- New
 $4,450,000Active5 beds 5 baths4,898 sq. ft.
$4,450,000Active5 beds 5 baths4,898 sq. ft.665 Meadowbrook Circle, Steamboat Springs, CO 80487
MLS# S1064241Listed by: STEAMBOAT SOTHEBY'S INTERNATIONAL REALTY  $100,000Pending-- beds 1 baths392 sq. ft.
$100,000Pending-- beds 1 baths392 sq. ft.2300 Mount Werner Circle #434, Steamboat Springs, CO 80487
MLS# S1064238Listed by: STEAMBOAT SOTHEBY'S INTERNATIONAL REALTY- New
 $650,000Active35.02 Acres
$650,000Active35.02 Acres000 County Road 129, Steamboat Springs, CO 80487
MLS# S1064258Listed by: RANCH AND RESORT REALTY  $875,000Pending0.61 Acres
$875,000Pending0.61 Acres1100 Steamboat Boulevard, Steamboat Springs, CO 80487
MLS# S1064253Listed by: RESORT SOCIETY
