1875 Medicine Springs Drive #4110, Steamboat Springs, CO 80487
Local realty services provided by:Better Homes and Gardens Real Estate Kenney & Company
1875 Medicine Springs Drive #4110,Steamboat Springs, CO 80487
$1,150,000
- 2 Beds
- 2 Baths
- 925 sq. ft.
- Condominium
- Active
Listed by:allison montgomery
Office:the steamboat group
MLS#:S1063960
Source:CO_SAR
Price summary
- Price:$1,150,000
- Price per sq. ft.:$1,243.24
- Monthly HOA dues:$1,341
About this home
Located in the heart of Steamboat Springs, this rare 2-bedroom, 2-bathroom green zone condo with it's own private courtyard in Aspen Lodge at Trappeur’s Crossing offers the perfect combination of comfort, convenience, and resort-style amenities. Just a short walk to the Steamboat Ski Area base, this property provides easy access to the gondola, shops, restaurants, and year-round recreation.
The open living area features a cozy gas fireplace and a well-appointed kitchen that flows to a large private patio and courtyard—complete with an outdoor gas fireplace, private hot tub, and grill. The spacious outdoor area offers room to relax or entertain with a touch of green space rarely found in condo living. With views to the west you can get some views of Emerald mountain and a peak at the ski mountain to the east.
The primary suite includes a private bath and direct patio access, while the guest bedroom and second bath provide plenty of space for family and friends. Additional conveniences include underground parking, in-unit laundry, and air conditioning. Convenient underground parking is only steps away, and the unit features straight-in access—no stairs, no elevator.
Residents enjoy access to Trappeur’s Crossing’s outstanding amenities, including multiple heated pools, hot tubs, a fitness center, tennis courts, and seasonal shuttle service—all just minutes from downtown Steamboat.
Ideal for a vacation home, or rental property, this condo offers effortless mountain living in one of Steamboat’s most desirable communities.
Contact an agent
Home facts
- Year built:2006
- Listing ID #:S1063960
- Added:1 day(s) ago
- Updated:October 16, 2025 at 07:40 PM
Rooms and interior
- Bedrooms:2
- Total bathrooms:2
- Full bathrooms:2
- Living area:925 sq. ft.
Heating and cooling
- Cooling:1 Unit
- Heating:Forced Air, Radiant
Structure and exterior
- Year built:2006
- Building area:925 sq. ft.
- Lot area:0.37 Acres
Schools
- High school:Steamboat Springs
- Middle school:Steamboat Springs
- Elementary school:Strawberry Park
Utilities
- Water:Public, Water Available
- Sewer:Connected, Public Sewer, Sewer Available, Sewer Connected
Finances and disclosures
- Price:$1,150,000
- Price per sq. ft.:$1,243.24
- Tax amount:$3,208 (2024)
New listings near 1875 Medicine Springs Drive #4110
- Open Fri, 11am to 1pmNew
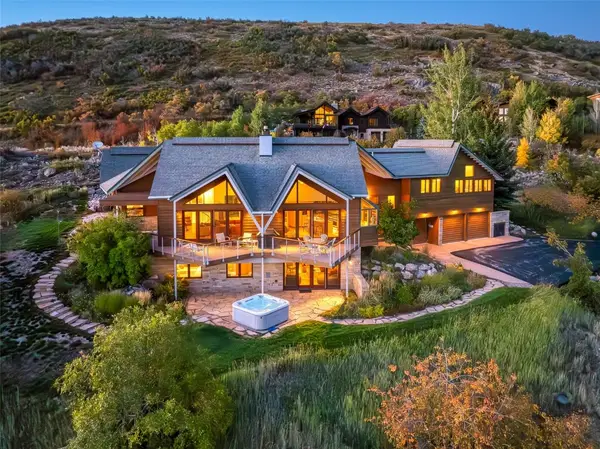 $5,000,000Active5 beds 7 baths4,873 sq. ft.
$5,000,000Active5 beds 7 baths4,873 sq. ft.705 Steamboat Boulevard, Steamboat Springs, CO 80487
MLS# S1063738Listed by: THE AGENCY STEAMBOAT SPRINGS - New
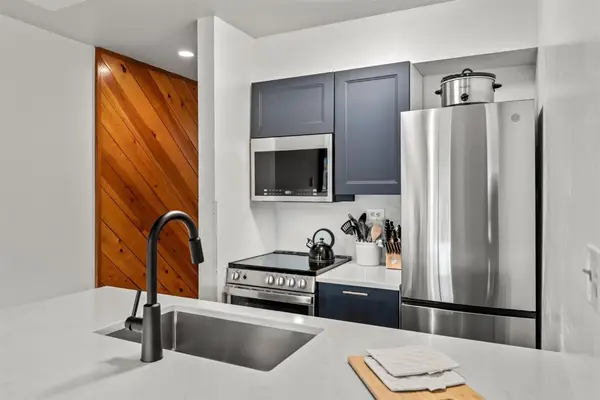 $325,000Active1 beds 1 baths510 sq. ft.
$325,000Active1 beds 1 baths510 sq. ft.2140 Mount Werner Circle #3421, Steamboat Springs, CO 80487
MLS# S1063973Listed by: STEAMBOAT SOTHEBY'S INTERNATIONAL REALTY - New
 $3,675,000Active40.41 Acres
$3,675,000Active40.41 Acres23385 Yampakita Lane, Steamboat Springs, CO 80487
MLS# 4054699Listed by: LEGACY REAL ESTATE COMPANY LLC - New
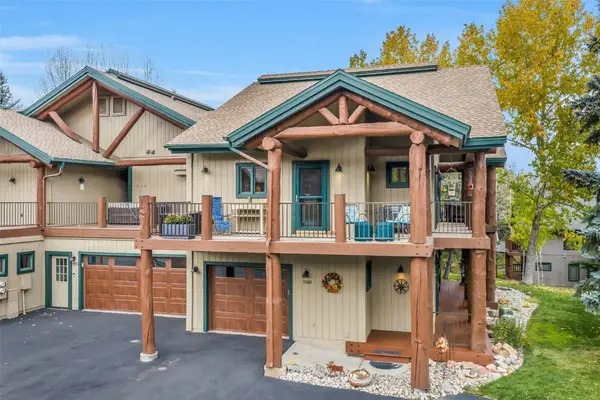 $1,295,000Active2 beds 2 baths1,260 sq. ft.
$1,295,000Active2 beds 2 baths1,260 sq. ft.1740 Saddle Creek Court, Steamboat Springs, CO 80487
MLS# S1063895Listed by: COMPASS - New
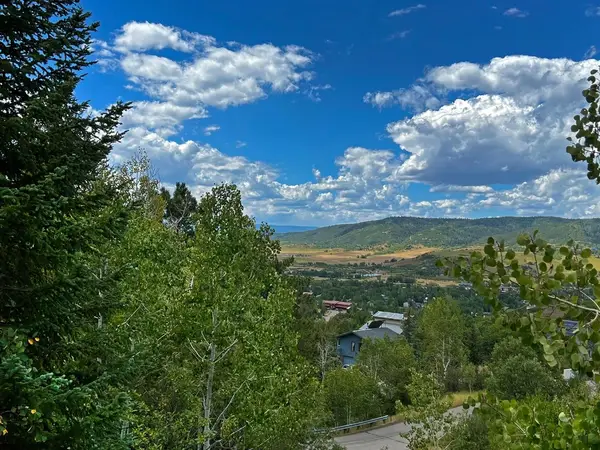 $1,300,000Active4 beds 2 baths1,440 sq. ft.
$1,300,000Active4 beds 2 baths1,440 sq. ft.2927 Laurel Lane, Steamboat Springs, CO 80487
MLS# S1063950Listed by: STEAMBOAT MOUNTAIN REAL ESTATE - New
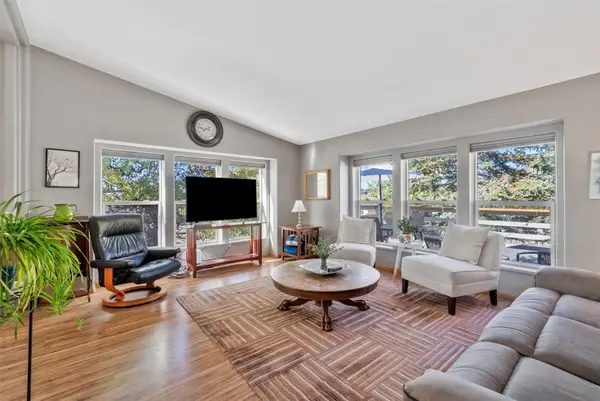 $480,000Active4 beds 2 baths1,680 sq. ft.
$480,000Active4 beds 2 baths1,680 sq. ft.1360 Indian Trail #18, Steamboat Springs, CO 80487
MLS# S1063886Listed by: THE COMMERCIAL PROPERTY GROUP - New
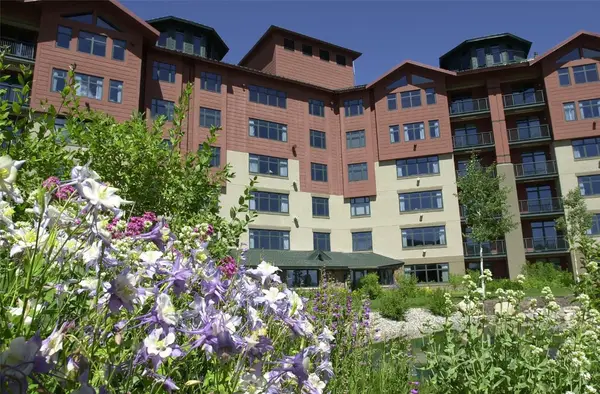 $164,000Active2 beds 2 baths1,364 sq. ft.
$164,000Active2 beds 2 baths1,364 sq. ft.2300 Mt. Werner Circle #603/605 Cal1, Steamboat Springs, CO 80487
MLS# S1063944Listed by: STEAMBOAT SOTHEBY'S INTERNATIONAL REALTY - Open Sat, 12 to 2pmNew
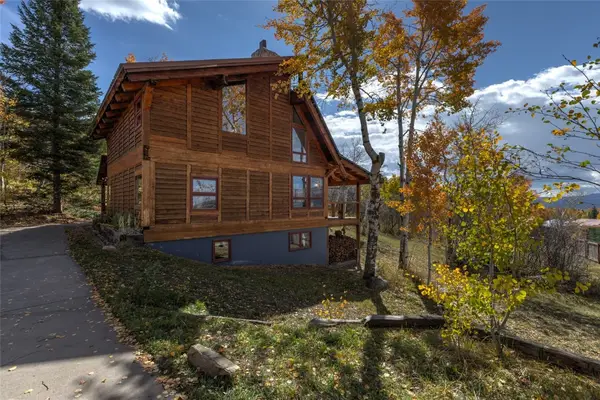 $1,995,000Active2 beds 2 baths2,328 sq. ft.
$1,995,000Active2 beds 2 baths2,328 sq. ft.125 Alpine Drive, Steamboat Springs, CO 80487
MLS# S1063927Listed by: NEXTHOME MOUNTAIN PROPERTIES - New
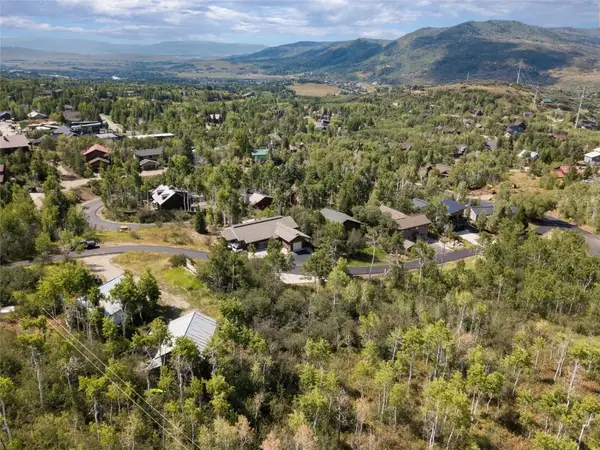 $2,400,000Active2.3 Acres
$2,400,000Active2.3 Acres1830 Upper Huckleberry Lane, Steamboat Springs, CO 80487
MLS# S1063787Listed by: THE STEAMBOAT GROUP
