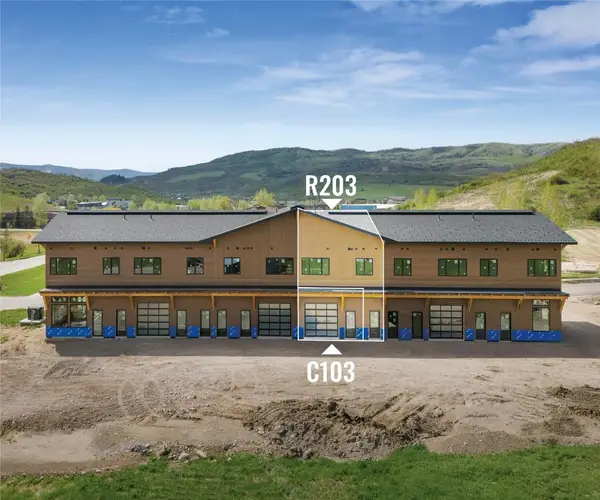2235 Storm Meadows Drive #342, Steamboat Springs, CO 80487
Local realty services provided by:Better Homes and Gardens Real Estate Kenney & Company
2235 Storm Meadows Drive #342,Steamboat Springs, CO 80487
$575,000
- 1 Beds
- 1 Baths
- 590 sq. ft.
- Condominium
- Active
Listed by: annamarie shunny, lori thompson
Office: steamboat sotheby's international realty
MLS#:S1062111
Source:CO_SAR
Price summary
- Price:$575,000
- Price per sq. ft.:$974.58
- Monthly HOA dues:$889.67
About this home
Don't miss this Rustic Ski-In/Ski-Out Retreat at Storm Meadows with expansive views of the Steamboat ski slopes and south valley! This charming 1-bedroom condo blends cozy mountain style with modern upgrades in a true slope side location. Recently refreshed with a beautiful stone gas fireplace, the living space exudes warmth and character—perfect for relaxing after a day on the mountain. The new kitchen features granite countertops, stainless steel appliances, and stylish cabinetry, making meal prep a pleasure. Both the living area and primary suite have ski area and south valley views. Step onto your private deck to enjoy the slopeside view as skiers pass by. With true ski-in/ski-out access, you can hit the runs in seconds and enjoy the convenience of being in the heart of Steamboat’s winter wonderland. Whether for a personal mountain getaway or a savvy rental investment, this condo offers the ideal blend of rustic charm and modern comfort. Amenities include a hot tub and sauna for a day after skiing and relaxation and easy entry into the condo from the street level. This condo has enjoyed incredible rental income making it a great investment.
Contact an agent
Home facts
- Year built:1970
- Listing ID #:S1062111
- Added:92 day(s) ago
- Updated:November 15, 2025 at 04:35 PM
Rooms and interior
- Bedrooms:1
- Total bathrooms:1
- Full bathrooms:1
- Living area:590 sq. ft.
Heating and cooling
- Heating:Baseboard, Electric
Structure and exterior
- Roof:Shingle
- Year built:1970
- Building area:590 sq. ft.
- Lot area:0.16 Acres
Utilities
- Water:Public, Water Available
- Sewer:Connected, Public Sewer, Sewer Available, Sewer Connected
Finances and disclosures
- Price:$575,000
- Price per sq. ft.:$974.58
- Tax amount:$1,175 (2024)
New listings near 2235 Storm Meadows Drive #342
- New
 $1,775,000Active3 beds 4 baths2,138 sq. ft.
$1,775,000Active3 beds 4 baths2,138 sq. ft.453 Willett Heights Court #25, Steamboat Springs, CO 80487
MLS# S1064324Listed by: EXP REALTY LLC - New
 $1,125,000Active2 beds 3 baths1,284 sq. ft.
$1,125,000Active2 beds 3 baths1,284 sq. ft.2800 Eagleridge Drive #A3, Steamboat Springs, CO 80487
MLS# S1064300Listed by: RE/MAX PARTNERS - New
 $215,000Active2 beds 2 baths1,304 sq. ft.
$215,000Active2 beds 2 baths1,304 sq. ft.2300 Mount Werner Circle #529/530 QIV, Steamboat Springs, CO 80487
MLS# S1064302Listed by: STEAMBOAT SOTHEBY'S INTERNATIONAL REALTY - New
 $2,099,000Active3 beds 3 baths1,520 sq. ft.
$2,099,000Active3 beds 3 baths1,520 sq. ft.1875 Ski Time Square Drive #213, Steamboat Springs, CO 80487
MLS# S1064277Listed by: STEAMBOAT SOTHEBY'S INTERNATIONAL REALTY - New
 $835,000Active2 beds 2 baths967 sq. ft.
$835,000Active2 beds 2 baths967 sq. ft.2955 Columbine Drive #210, Steamboat Springs, CO 80487
MLS# S1064262Listed by: COMPASS  $1,290,000Active2 beds 3 baths2,000 sq. ft.
$1,290,000Active2 beds 3 baths2,000 sq. ft.2110 Taxi Way #R204/C104, Steamboat Springs, CO 80487
MLS# S1059488Listed by: STEAMBOAT SOTHEBY'S INTERNATIONAL REALTY- New
 $4,450,000Active5 beds 5 baths4,898 sq. ft.
$4,450,000Active5 beds 5 baths4,898 sq. ft.665 Meadowbrook Circle, Steamboat Springs, CO 80487
MLS# S1064241Listed by: STEAMBOAT SOTHEBY'S INTERNATIONAL REALTY  $100,000Pending-- beds 1 baths392 sq. ft.
$100,000Pending-- beds 1 baths392 sq. ft.2300 Mount Werner Circle #434, Steamboat Springs, CO 80487
MLS# S1064238Listed by: STEAMBOAT SOTHEBY'S INTERNATIONAL REALTY- New
 $650,000Active35.02 Acres
$650,000Active35.02 Acres000 County Road 129, Steamboat Springs, CO 80487
MLS# S1064258Listed by: RANCH AND RESORT REALTY  $875,000Pending0.61 Acres
$875,000Pending0.61 Acres1100 Steamboat Boulevard, Steamboat Springs, CO 80487
MLS# S1064253Listed by: RESORT SOCIETY
