2280 Clubhouse Drive, Steamboat Springs, CO 80487
Local realty services provided by:Better Homes and Gardens Real Estate Kenney & Company
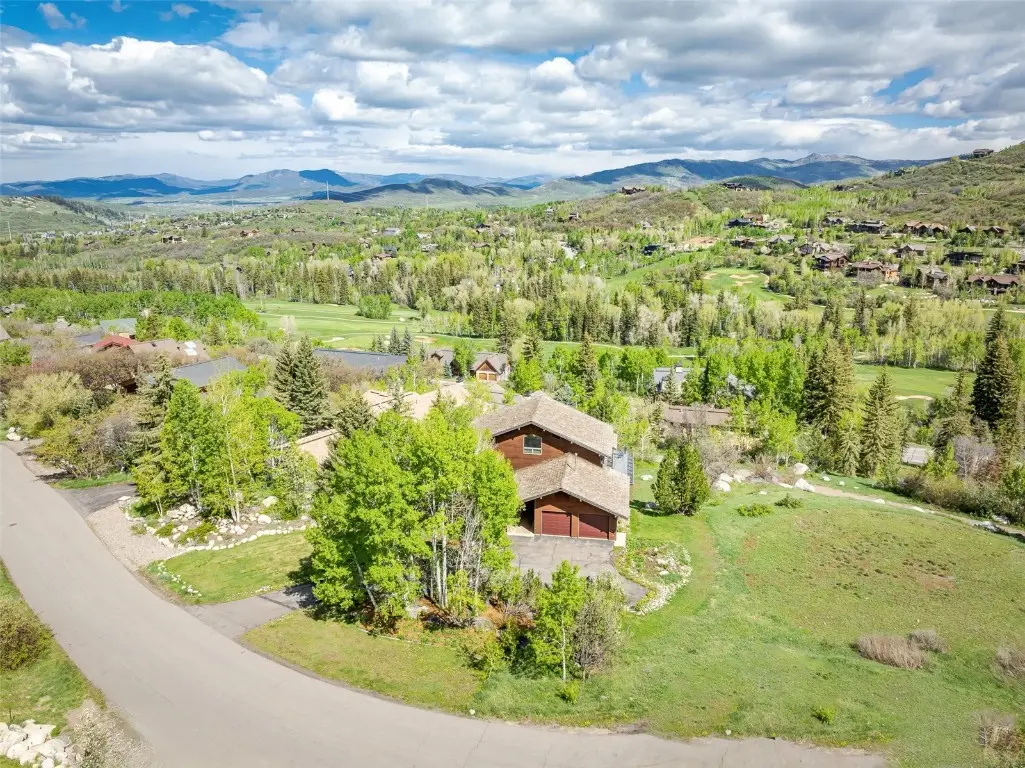
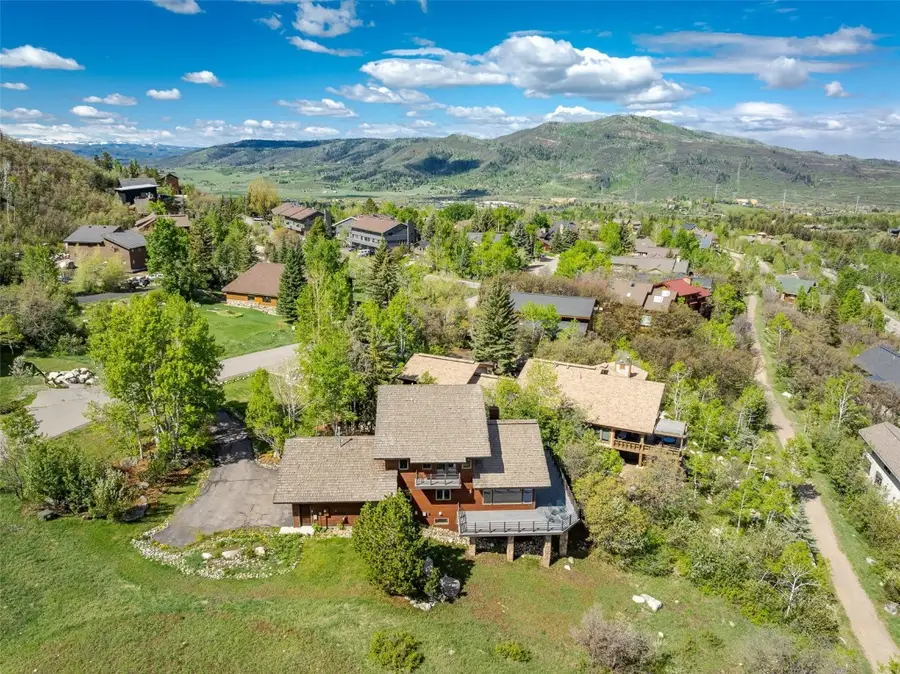
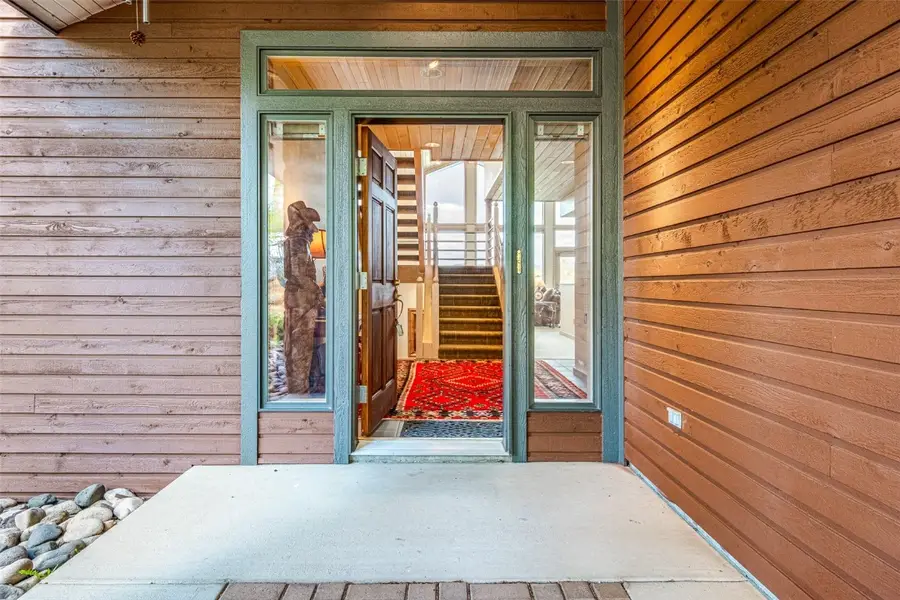
2280 Clubhouse Drive,Steamboat Springs, CO 80487
$3,570,000
- 4 Beds
- 5 Baths
- 3,967 sq. ft.
- Single family
- Pending
Listed by:cam boyd
Office:steamboat sotheby's international realty
MLS#:S1058171
Source:CO_SAR
Price summary
- Price:$3,570,000
- Price per sq. ft.:$899.92
About this home
This exceptional 4-bedroom mountain home is perfectly perched on a 0.45-acre lot, offering timeless design, thoughtful craftsmanship, and some of the most breathtaking views in Steamboat Springs. At the end of a quiet cul-de-sac, owners can enjoy unmatched privacy, accompanied by the added peace of mind that the adjacent lot sits undeveloped and is owned by Mt. Werner Water District. The 3,967 square foot home was designed by architect Bob McHugh and masterfully built by renowned builder Don Tudor. Whether gazing straight up Fish Creek Canyon, out at the majestic Sleeping Giant, or the manicured greens of Rollingstone Ranch Golf Course, every window frames a picture-perfect scene. The main level features a grand two-story living room with soaring ceilings, tall stone fireplace, and walls of windows that flood the space with natural light. From here, step out onto a commanding deck—a true overlook of the valley where you can catch sunsets and listen to Fish Creek rumbling below. Walk straight into the kitchen from the oversized 2-car garage and enjoy the main-level primary suite with access to the deck and an ensuite bath. Upstairs, you’ll find a loft, and two spacious bedrooms with abundant closet space, each en-suite. The lower-level family room features a generous second living area with a stone fireplace, a mini wet bar and a covered walk-out patio. There is also a spacious 4th bedroom, full bathroom, a large laundry room, storage room and a wine closet. There’s A/C for summer comfort, a freshly stained exterior and newly painted interior. Running below the property is the Sanctuary Trail with over two miles of hiking and biking. During the winter, it’s ski in/out with cross-country skiing and snowshoeing. For the golfers, there is a golf course membership to the Rollingstone Ranch Golf Club included. Don’t miss this home with a bright and clean design that was built to last, located in one of Steamboat’s most serene and coveted neighborhoods.
Contact an agent
Home facts
- Year built:1991
- Listing Id #:S1058171
- Added:84 day(s) ago
- Updated:August 11, 2025 at 04:33 PM
Rooms and interior
- Bedrooms:4
- Total bathrooms:5
- Full bathrooms:2
- Half bathrooms:1
- Living area:3,967 sq. ft.
Heating and cooling
- Cooling:1 Unit
- Heating:Forced Air
Structure and exterior
- Roof:Composition
- Year built:1991
- Building area:3,967 sq. ft.
- Lot area:0.45 Acres
Schools
- High school:Steamboat Springs
- Middle school:Steamboat Springs
Utilities
- Water:Public, Water Available
- Sewer:Connected, Public Sewer, Sewer Available, Sewer Connected
Finances and disclosures
- Price:$3,570,000
- Price per sq. ft.:$899.92
- Tax amount:$4,450 (2024)
New listings near 2280 Clubhouse Drive
- New
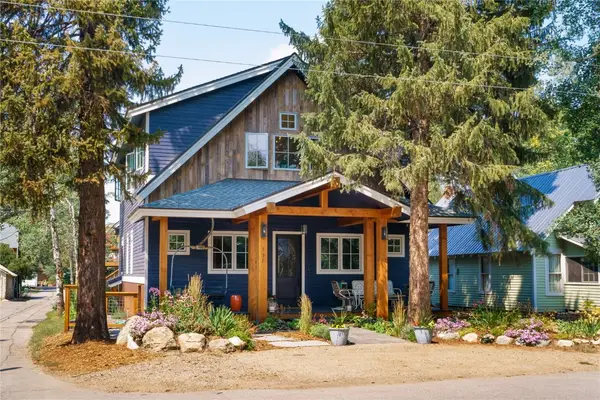 $4,250,000Active4 beds 4 baths2,927 sq. ft.
$4,250,000Active4 beds 4 baths2,927 sq. ft.331 6th Street, Steamboat Springs, CO 80487
MLS# S1062060Listed by: ASCENT REAL ESTATE, LLC - New
 $2,995,000Active4 beds 3 baths3,335 sq. ft.
$2,995,000Active4 beds 3 baths3,335 sq. ft.32480 County Road 14, Steamboat Springs, CO 80487
MLS# S1062093Listed by: THE GROUP REAL ESTATE, LLC - New
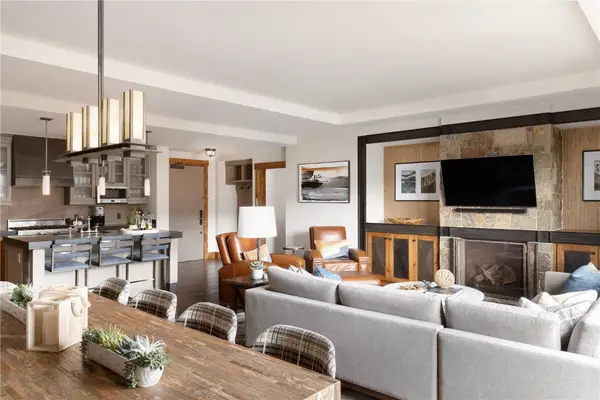 $565,000Active4 beds 4 baths2,272 sq. ft.
$565,000Active4 beds 4 baths2,272 sq. ft.2250 Apres Ski Way #RC-415-II, Steamboat Springs, CO 80487
MLS# S1062140Listed by: TIMBERS REAL ESTATE COMPANY - New
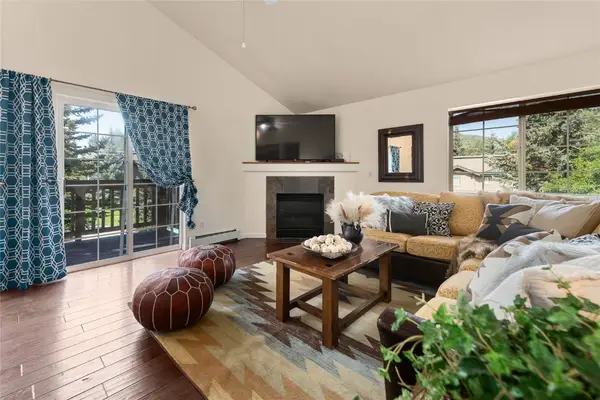 $835,000Active2 beds 2 baths1,032 sq. ft.
$835,000Active2 beds 2 baths1,032 sq. ft.1422 Morgan Court, Steamboat Springs, CO 80487
MLS# S1062051Listed by: RE/MAX PARTNERS - New
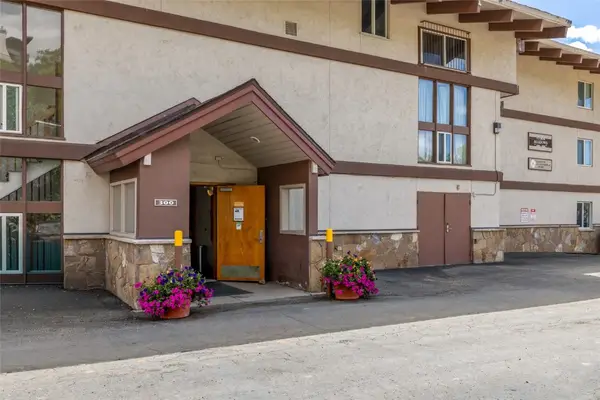 $575,000Active1 beds 1 baths590 sq. ft.
$575,000Active1 beds 1 baths590 sq. ft.2235 Storm Meadows Drive #342, Steamboat Springs, CO 80487
MLS# S1062111Listed by: STEAMBOAT SOTHEBY'S INTERNATIONAL REALTY - New
 $6,900,000Active5 beds 6 baths4,578 sq. ft.
$6,900,000Active5 beds 6 baths4,578 sq. ft.2355 Poma Lane #2355, Steamboat Springs, CO 80487
MLS# S1062131Listed by: SKI REALTY - New
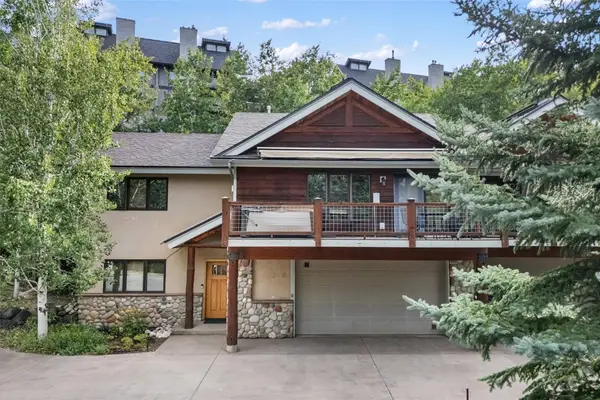 $1,795,000Active3 beds 4 baths2,232 sq. ft.
$1,795,000Active3 beds 4 baths2,232 sq. ft.2615 Longthong Road #A, Steamboat Springs, CO 80487
MLS# S1061694Listed by: STEAMBOAT SOTHEBY'S INTERNATIONAL REALTY - New
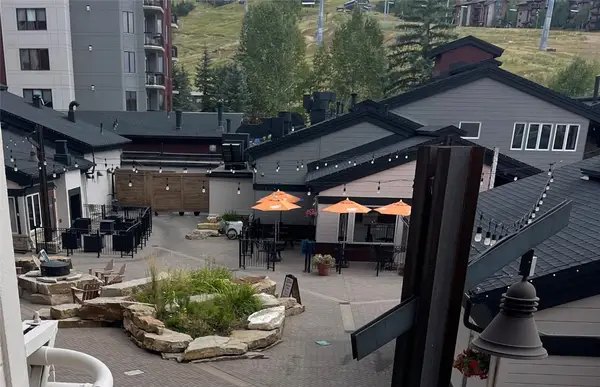 $1,620,000Active2 beds 2 baths1,249 sq. ft.
$1,620,000Active2 beds 2 baths1,249 sq. ft.1855 Ski Time Square Drive Se #202, Steamboat Springs, CO 80487
MLS# S1061910Listed by: COLORADO PARTNERS REALTY GROUP, LLC - New
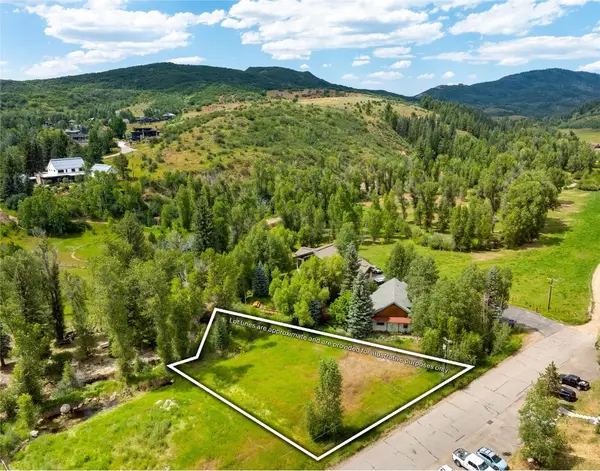 $1,500,000Active0.38 Acres
$1,500,000Active0.38 Acres000 N Grand Street, Steamboat Springs, CO 80487
MLS# S1061986Listed by: THE GROUP REAL ESTATE, LLC - New
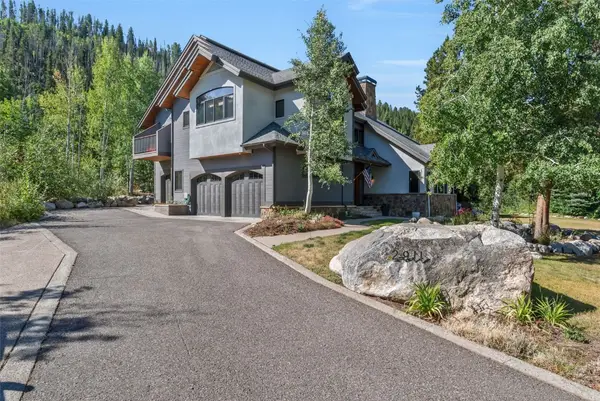 $3,750,000Active4 beds 5 baths3,718 sq. ft.
$3,750,000Active4 beds 5 baths3,718 sq. ft.2911 Inverness Way, Steamboat Springs, CO 80487
MLS# S1062096Listed by: COMPASS

