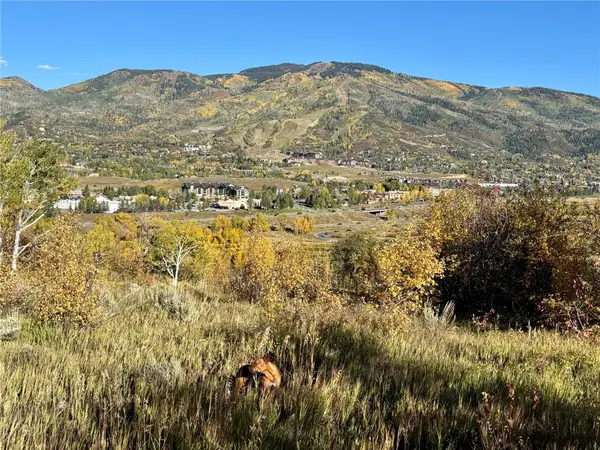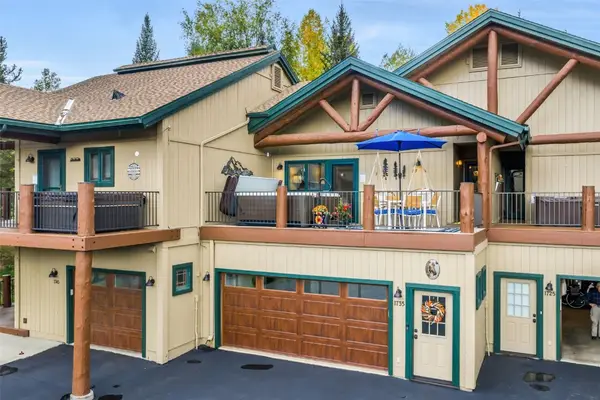2404 Cattle Kate Circle #21, Steamboat Springs, CO 80487
Local realty services provided by:Better Homes and Gardens Real Estate Kenney & Company
2404 Cattle Kate Circle #21,Steamboat Springs, CO 80487
$2,985,000
- 4 Beds
- 4 Baths
- 1,966 sq. ft.
- Townhouse
- Active
Listed by:doug labor
Office:slifer smith & frampton/steamboat springs
MLS#:S1061248
Source:CO_SAR
Price summary
- Price:$2,985,000
- Price per sq. ft.:$1,518.31
- Monthly HOA dues:$955.33
About this home
Super price reduction and ready for ski season! Spectacular 4BR/4BA townhome, mountain views & private gondola! No detail has been overlooked in this stunning, professionally furnished Elevate Townhome in exclusive Wildhorse Meadows. Offering 1,966SF of thoughtfully designed living space, this mountain-modern retreat blends luxury and comfort with views of Mt. Werner or Emerald Mountain from every room, deck, or patio. The great room is anchored by a striking fireplace wrapped in black shiplap wood and rustic mantle. The gourmet kitchen features stainless appliances, upgraded finishes, and built-in dining area. For outdoor entertaining, a fully retractable glass wall extends the great room to a spacious deck for grilling and dining with ski area views. There’s also a pantry and laundry closets. 3-levels offer privacy and flexibility and comfortably sleeping up to 10. The primary suite is a sanctuary, with ski slope views, opulent bath, custom closet, private deck with hot tub and firepit lounge. The junior ensuite is also on the top level with workspace and Emerald Mountain views. Bedroom 3, on the main level, features queen-over-queen bunks, ideal for guests of all ages, while one level below is Bedroom 4 with full ensuite. Also at this entry level is a heated 2-car garage. When it’s time to hit the slopes, simply walk out the front door, grab your equipment out of the handy ski locker and enjoy an easy stroll to the Wildhorse Gondola. Additional Wildhorse amenities include a year-round pool, grotto hot tubs, fitness center, game room, firepit & seasonal shuttle downtown. Steamboat Tennis & Pickleball Center is next door. Short-term rentals are permitted, offering strong income potential. Designed by one of Steamboat’s most acclaimed interior designers, the elevated finishes and attention to detail are immediately apparent, making this property a standout for the discerning buyer - whether you're seeking a primary home, vacation escape, or investment opportunity.
Contact an agent
Home facts
- Year built:2024
- Listing ID #:S1061248
- Added:83 day(s) ago
- Updated:September 27, 2025 at 07:42 PM
Rooms and interior
- Bedrooms:4
- Total bathrooms:4
- Full bathrooms:1
- Living area:1,966 sq. ft.
Heating and cooling
- Cooling:1 Unit
- Heating:Forced Air
Structure and exterior
- Roof:Shingle
- Year built:2024
- Building area:1,966 sq. ft.
- Lot area:0.03 Acres
Schools
- High school:Steamboat Springs
- Middle school:Steamboat Springs
- Elementary school:Soda Creek
Utilities
- Water:Public, Water Available
- Sewer:Connected, Public Sewer, Sewer Available, Sewer Connected
Finances and disclosures
- Price:$2,985,000
- Price per sq. ft.:$1,518.31
- Tax amount:$1,487 (2024)
New listings near 2404 Cattle Kate Circle #21
- New
 $699,000Active0.48 Acres
$699,000Active0.48 Acres37225 William William Road, Steamboat Springs, CO 80487
MLS# S1062716Listed by: COLDWELL BANKER DISTINCTIVE PROPERTIES - New
 $1,785,000Active3 beds 3 baths1,680 sq. ft.
$1,785,000Active3 beds 3 baths1,680 sq. ft.1735 Saddle Creek Court, Steamboat Springs, CO 80487
MLS# S1063754Listed by: COMPASS - New
 $2,495,000Active5 beds 4 baths2,946 sq. ft.
$2,495,000Active5 beds 4 baths2,946 sq. ft.205 / 207 Park Avenue, Steamboat Springs, CO 80487
MLS# S1062607Listed by: STEAMBOAT SOTHEBY'S INTERNATIONAL REALTY - Open Sat, 11am to 1pmNew
 $1,369,000Active3 beds 3 baths2,064 sq. ft.
$1,369,000Active3 beds 3 baths2,064 sq. ft.27731 Silver Spur Street, Steamboat Springs, CO 80487
MLS# S1062625Listed by: THE GROUP REAL ESTATE, LLC  $1,740,000Pending4 beds 4 baths2,236 sq. ft.
$1,740,000Pending4 beds 4 baths2,236 sq. ft.2555 New Heights Drive, Steamboat Springs, CO 80487
MLS# S1062580Listed by: STEAMBOAT REAL ESTATE PROFESSIONALS, LLC- New
 $690,000Active1 beds 1 baths673 sq. ft.
$690,000Active1 beds 1 baths673 sq. ft.2525 Cattle Kate Circle #4108, Steamboat Springs, CO 80487
MLS# S1062680Listed by: THE STEAMBOAT GROUP - New
 $1,360,000Active3 beds 3 baths2,119 sq. ft.
$1,360,000Active3 beds 3 baths2,119 sq. ft.2663 Apres Ski Way #6, Steamboat Springs, CO 80487
MLS# S1062704Listed by: THE STEAMBOAT GROUP  $2,380,000Pending3 beds 4 baths2,685 sq. ft.
$2,380,000Pending3 beds 4 baths2,685 sq. ft.1781 Sunlight Drive, Steamboat Springs, CO 80487
MLS# S1062725Listed by: STEAMBOAT REAL ESTATE PROFESSIONALS, LLC- New
 $1,295,000Active3 beds 3 baths2,404 sq. ft.
$1,295,000Active3 beds 3 baths2,404 sq. ft.517 Harms Court, Steamboat Springs, CO 80487
MLS# S1062713Listed by: THE GROUP REAL ESTATE, LLC  $5,650,000Pending4 beds 4 baths2,423 sq. ft.
$5,650,000Pending4 beds 4 baths2,423 sq. ft.1550 Amble Drive #311, Steamboat Springs, CO 80487
MLS# S1063731Listed by: SLIFER SMITH & FRAMPTON/STEAMBOAT SPRINGS
