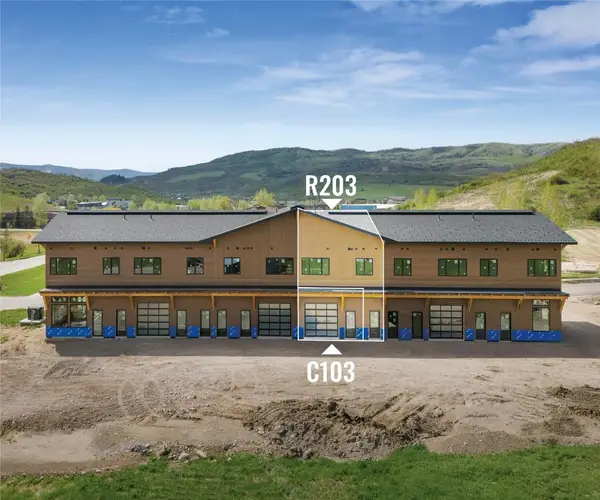2920 Village Drive #2301, Steamboat Springs, CO 80487
Local realty services provided by:Better Homes and Gardens Real Estate Kenney & Company
2920 Village Drive #2301,Steamboat Springs, CO 80487
$1,084,900
- 2 Beds
- 2 Baths
- 1,065 sq. ft.
- Condominium
- Pending
Listed by: martin dragnev
Office: the group real estate, llc.
MLS#:S1059740
Source:CO_SAR
Price summary
- Price:$1,084,900
- Price per sq. ft.:$1,018.69
- Monthly HOA dues:$1,612.67
About this home
Enjoy this well appointed Trappeurs Crossing condo within walking distance to Steamboat's ski area and some of the best amenities in town! Fully furnished two bedroom, two bathroom, top floor opportunity at the Timberline Lodge. Recent upgrades include new carpet and paint. The fully-equipped kitchen with granite tile countertops and bar stool seating opens up to the dining and living areas, ensuring a comfortable stay. The living area boasts inviting furnishings and a charming stone fireplace for cozy winter nights. Step onto the covered patio to savor the mountain air. With in-unit washer & dryer, locked owners closet, and easy access to heated underground parking via elevator, convenience is key. Trappeurs Crossing enhances the experience with private ski storage, a central courtyard with a fire pit, 4 heated pools, 10 hot tubs, a fitness center, 2 tennis courts, ski shuttle services, on-site concierge, owner's lounge with Après Ski happy hours, 24-hour security, and a front desk. Nestled in the heart of the Mountain Area, just "a skip and a hop" from the Ski Area and trails, this maintenance-free condo is your stress-free haven to explore all that Steamboat has to offer. Immerse yourself in the epitome of mountain living at its finest!
Contact an agent
Home facts
- Year built:1999
- Listing ID #:S1059740
- Added:151 day(s) ago
- Updated:November 15, 2025 at 08:45 AM
Rooms and interior
- Bedrooms:2
- Total bathrooms:2
- Full bathrooms:2
- Living area:1,065 sq. ft.
Heating and cooling
- Heating:Baseboard, Electric, Hot Water
Structure and exterior
- Roof:Asphalt, Shingle
- Year built:1999
- Building area:1,065 sq. ft.
- Lot area:0.35 Acres
Schools
- High school:Steamboat Springs
- Middle school:Steamboat Springs
- Elementary school:Soda Creek
Utilities
- Water:Public, Water Available
- Sewer:Connected, Public Sewer, Sewer Available, Sewer Connected
Finances and disclosures
- Price:$1,084,900
- Price per sq. ft.:$1,018.69
- Tax amount:$2,424 (2024)
New listings near 2920 Village Drive #2301
- New
 $1,125,000Active2 beds 3 baths1,284 sq. ft.
$1,125,000Active2 beds 3 baths1,284 sq. ft.2800 Eagleridge Drive #A3, Steamboat Springs, CO 80487
MLS# S1064300Listed by: RE/MAX PARTNERS - New
 $215,000Active2 beds 2 baths1,304 sq. ft.
$215,000Active2 beds 2 baths1,304 sq. ft.2300 Mount Werner Circle #529/530 QIV, Steamboat Springs, CO 80487
MLS# S1064302Listed by: STEAMBOAT SOTHEBY'S INTERNATIONAL REALTY - New
 $2,099,000Active3 beds 3 baths1,520 sq. ft.
$2,099,000Active3 beds 3 baths1,520 sq. ft.1875 Ski Time Square Drive #213, Steamboat Springs, CO 80487
MLS# S1064277Listed by: STEAMBOAT SOTHEBY'S INTERNATIONAL REALTY - New
 $835,000Active2 beds 2 baths967 sq. ft.
$835,000Active2 beds 2 baths967 sq. ft.2955 Columbine Drive #210, Steamboat Springs, CO 80487
MLS# S1064262Listed by: COMPASS  $1,290,000Active2 beds 3 baths2,000 sq. ft.
$1,290,000Active2 beds 3 baths2,000 sq. ft.2110 Taxi Way #R204/C104, Steamboat Springs, CO 80487
MLS# S1059488Listed by: STEAMBOAT SOTHEBY'S INTERNATIONAL REALTY- New
 $4,450,000Active5 beds 5 baths4,898 sq. ft.
$4,450,000Active5 beds 5 baths4,898 sq. ft.665 Meadowbrook Circle, Steamboat Springs, CO 80487
MLS# S1064241Listed by: STEAMBOAT SOTHEBY'S INTERNATIONAL REALTY  $100,000Pending-- beds 1 baths392 sq. ft.
$100,000Pending-- beds 1 baths392 sq. ft.2300 Mount Werner Circle #434, Steamboat Springs, CO 80487
MLS# S1064238Listed by: STEAMBOAT SOTHEBY'S INTERNATIONAL REALTY- New
 $650,000Active35.02 Acres
$650,000Active35.02 Acres000 County Road 129, Steamboat Springs, CO 80487
MLS# S1064258Listed by: RANCH AND RESORT REALTY  $875,000Pending0.61 Acres
$875,000Pending0.61 Acres1100 Steamboat Boulevard, Steamboat Springs, CO 80487
MLS# S1064253Listed by: RESORT SOCIETY- New
 $1,075,000Active3 beds 2 baths1,176 sq. ft.
$1,075,000Active3 beds 2 baths1,176 sq. ft.3197 Apres Ski Way #2, Steamboat Springs, CO 80487
MLS# S1064207Listed by: STEAMBOAT SOTHEBY'S INTERNATIONAL REALTY
