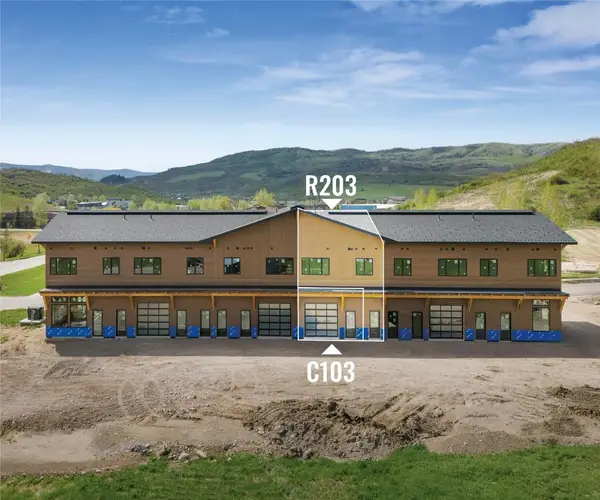37125 William William Road, Steamboat Springs, CO 80487
Local realty services provided by:Better Homes and Gardens Real Estate Kenney & Company
37125 William William Road,Steamboat Springs, CO 80487
$2,225,000
- 5 Beds
- 5 Baths
- 3,298 sq. ft.
- Single family
- Pending
Listed by: darrin fryer, ryan cox
Office: steamboat sotheby's international realty
MLS#:S1058042
Source:CO_SAR
Price summary
- Price:$2,225,000
- Price per sq. ft.:$674.65
- Monthly HOA dues:$109.17
About this home
Located in the highly sought-after Tree Haus subdivision, this wonderful residence with caretaker/suite offers a 5-bed, 4 bath, with 1 powder room home delivering panoramic, unobstructed views of the Steamboat Ski Area, Fish Creek Canyon, and South Valley. The residence enjoys 3,298 SQ/FT of thoughtfully designed living space and sits on nearly half an acre of landscaped grounds featuring mature trees, a grand-view front deck, and a charming rear patio area. In 2012, two levels of the home were completely reimagined under the design and oversight of Vertical Arts. The renovation introduced a sleek, modern kitchen, opened up walls to create a more spacious and connected layout, added a new dining area and breakfast bar, and replaced the original rear deck with a beautiful stone patio. A fenced yard provides space for pets, play, or quiet relaxation, while the rest of the lot offers a sense of space, elbow room and privacy. Inside, natural light fills the modern kitchen and spacious living areas, creating a warm and inviting atmosphere. The lower level includes the private guest suite or caretaker’s quarters with a separate entrance, and the main level features a flexible bonus room - ideal space for a home office or studio. A two-car attached garage and large detached storage “shed” provides ample room for cars, gear and equipment plus there extra off-street parking on the oversized driveway. Throughout the home there’s all new paint, flooring and is move-in ready. Just minutes from downtown Steamboat and the ski slopes, this property blends comfort, functionality, and breathtaking views in one of the Yampa Valley’s most desirable neighborhoods. A truly exciting lifestyle offering!
Contact an agent
Home facts
- Year built:1979
- Listing ID #:S1058042
- Added:159 day(s) ago
- Updated:November 15, 2025 at 08:45 AM
Rooms and interior
- Bedrooms:5
- Total bathrooms:5
- Full bathrooms:2
- Half bathrooms:1
- Living area:3,298 sq. ft.
Heating and cooling
- Heating:Baseboard, Electric
Structure and exterior
- Roof:Shingle
- Year built:1979
- Building area:3,298 sq. ft.
- Lot area:0.46 Acres
Schools
- High school:Steamboat Springs
- Middle school:Steamboat Springs
- Elementary school:Soda Creek
Utilities
- Water:Private
- Sewer:Connected, Sewer Connected
Finances and disclosures
- Price:$2,225,000
- Price per sq. ft.:$674.65
- Tax amount:$8,307 (2024)
New listings near 37125 William William Road
- New
 $1,125,000Active2 beds 3 baths1,284 sq. ft.
$1,125,000Active2 beds 3 baths1,284 sq. ft.2800 Eagleridge Drive #A3, Steamboat Springs, CO 80487
MLS# S1064300Listed by: RE/MAX PARTNERS - New
 $215,000Active2 beds 2 baths1,304 sq. ft.
$215,000Active2 beds 2 baths1,304 sq. ft.2300 Mount Werner Circle #529/530 QIV, Steamboat Springs, CO 80487
MLS# S1064302Listed by: STEAMBOAT SOTHEBY'S INTERNATIONAL REALTY - New
 $2,099,000Active3 beds 3 baths1,520 sq. ft.
$2,099,000Active3 beds 3 baths1,520 sq. ft.1875 Ski Time Square Drive #213, Steamboat Springs, CO 80487
MLS# S1064277Listed by: STEAMBOAT SOTHEBY'S INTERNATIONAL REALTY - New
 $835,000Active2 beds 2 baths967 sq. ft.
$835,000Active2 beds 2 baths967 sq. ft.2955 Columbine Drive #210, Steamboat Springs, CO 80487
MLS# S1064262Listed by: COMPASS  $1,290,000Active2 beds 3 baths2,000 sq. ft.
$1,290,000Active2 beds 3 baths2,000 sq. ft.2110 Taxi Way #R204/C104, Steamboat Springs, CO 80487
MLS# S1059488Listed by: STEAMBOAT SOTHEBY'S INTERNATIONAL REALTY- New
 $4,450,000Active5 beds 5 baths4,898 sq. ft.
$4,450,000Active5 beds 5 baths4,898 sq. ft.665 Meadowbrook Circle, Steamboat Springs, CO 80487
MLS# S1064241Listed by: STEAMBOAT SOTHEBY'S INTERNATIONAL REALTY  $100,000Pending-- beds 1 baths392 sq. ft.
$100,000Pending-- beds 1 baths392 sq. ft.2300 Mount Werner Circle #434, Steamboat Springs, CO 80487
MLS# S1064238Listed by: STEAMBOAT SOTHEBY'S INTERNATIONAL REALTY- New
 $650,000Active35.02 Acres
$650,000Active35.02 Acres000 County Road 129, Steamboat Springs, CO 80487
MLS# S1064258Listed by: RANCH AND RESORT REALTY  $875,000Pending0.61 Acres
$875,000Pending0.61 Acres1100 Steamboat Boulevard, Steamboat Springs, CO 80487
MLS# S1064253Listed by: RESORT SOCIETY- New
 $1,075,000Active3 beds 2 baths1,176 sq. ft.
$1,075,000Active3 beds 2 baths1,176 sq. ft.3197 Apres Ski Way #2, Steamboat Springs, CO 80487
MLS# S1064207Listed by: STEAMBOAT SOTHEBY'S INTERNATIONAL REALTY
