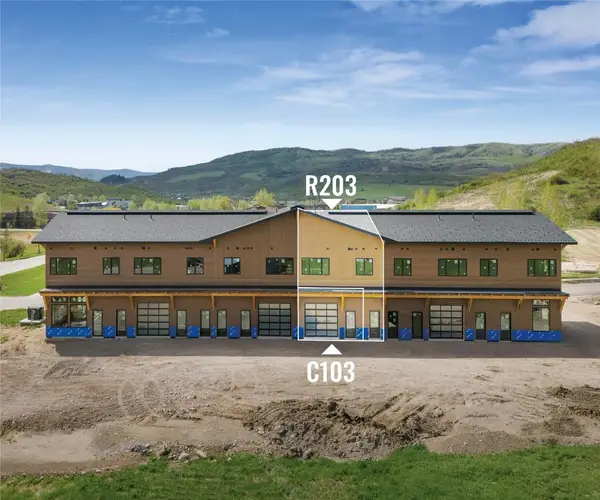603 Clermont Circle, Steamboat Springs, CO 80487
Local realty services provided by:Better Homes and Gardens Real Estate Kenney & Company
603 Clermont Circle,Steamboat Springs, CO 80487
$1,795,000
- 4 Beds
- 4 Baths
- 2,148 sq. ft.
- Townhouse
- Active
Listed by: cheryl foote
Office: compass
MLS#:S1057601
Source:CO_SAR
Price summary
- Price:$1,795,000
- Price per sq. ft.:$835.66
- Monthly HOA dues:$637.5
About this home
This stunning 4-bedroom, 3.5-bathroom townhome is conveniently located in the Fish Creek Falls area between downtown and the mountain area. On the ground level is a heated two car garage with plenty of storage for ski and all the gear needed to complete your mountain lifestyle. From the front entry head up the stairs to the second floor and the heart of the home. The open floor plan lends itself to gathering with a large dining room table and a living room with a cozy fireplace. The kitchen is fully equipped with a fleet of stainless steel appliances, granite counter tops, walk-in pantry and a breakfast bar. The deck off the back is on the ground level and is your own private oasis, providing stunning views of ski resort and spectacular nightly alpenglow. On the third floor is the primary bedroom with ensuite bathroom and walk-in closet, along with two additional bedrooms and a shared bath. There is a fourth bedroom with ensuite bathroom on the ground level. This townhome would make for a perfect mountain getaway or as a primary residence.
Contact an agent
Home facts
- Year built:2008
- Listing ID #:S1057601
- Added:196 day(s) ago
- Updated:November 15, 2025 at 04:57 PM
Rooms and interior
- Bedrooms:4
- Total bathrooms:4
- Full bathrooms:3
- Half bathrooms:1
- Living area:2,148 sq. ft.
Heating and cooling
- Heating:Hot Water, Radiant
Structure and exterior
- Roof:Asphalt
- Year built:2008
- Building area:2,148 sq. ft.
- Lot area:0.04 Acres
Schools
- High school:Steamboat Springs
- Middle school:Steamboat Springs
- Elementary school:Strawberry Park
Utilities
- Water:Public, Water Available
- Sewer:Connected, Public Sewer, Sewer Available, Sewer Connected
Finances and disclosures
- Price:$1,795,000
- Price per sq. ft.:$835.66
- Tax amount:$3,982 (2023)
New listings near 603 Clermont Circle
- New
 $1,775,000Active3 beds 4 baths2,138 sq. ft.
$1,775,000Active3 beds 4 baths2,138 sq. ft.453 Willett Heights Court #25, Steamboat Springs, CO 80487
MLS# S1064324Listed by: EXP REALTY LLC - New
 $1,125,000Active2 beds 3 baths1,284 sq. ft.
$1,125,000Active2 beds 3 baths1,284 sq. ft.2800 Eagleridge Drive #A3, Steamboat Springs, CO 80487
MLS# S1064300Listed by: RE/MAX PARTNERS - New
 $215,000Active2 beds 2 baths1,304 sq. ft.
$215,000Active2 beds 2 baths1,304 sq. ft.2300 Mount Werner Circle #529/530 QIV, Steamboat Springs, CO 80487
MLS# S1064302Listed by: STEAMBOAT SOTHEBY'S INTERNATIONAL REALTY - New
 $2,099,000Active3 beds 3 baths1,520 sq. ft.
$2,099,000Active3 beds 3 baths1,520 sq. ft.1875 Ski Time Square Drive #213, Steamboat Springs, CO 80487
MLS# S1064277Listed by: STEAMBOAT SOTHEBY'S INTERNATIONAL REALTY - New
 $835,000Active2 beds 2 baths967 sq. ft.
$835,000Active2 beds 2 baths967 sq. ft.2955 Columbine Drive #210, Steamboat Springs, CO 80487
MLS# S1064262Listed by: COMPASS  $1,290,000Active2 beds 3 baths2,000 sq. ft.
$1,290,000Active2 beds 3 baths2,000 sq. ft.2110 Taxi Way #R204/C104, Steamboat Springs, CO 80487
MLS# S1059488Listed by: STEAMBOAT SOTHEBY'S INTERNATIONAL REALTY- New
 $4,450,000Active5 beds 5 baths4,898 sq. ft.
$4,450,000Active5 beds 5 baths4,898 sq. ft.665 Meadowbrook Circle, Steamboat Springs, CO 80487
MLS# S1064241Listed by: STEAMBOAT SOTHEBY'S INTERNATIONAL REALTY  $100,000Pending-- beds 1 baths392 sq. ft.
$100,000Pending-- beds 1 baths392 sq. ft.2300 Mount Werner Circle #434, Steamboat Springs, CO 80487
MLS# S1064238Listed by: STEAMBOAT SOTHEBY'S INTERNATIONAL REALTY- New
 $650,000Active35.02 Acres
$650,000Active35.02 Acres000 County Road 129, Steamboat Springs, CO 80487
MLS# S1064258Listed by: RANCH AND RESORT REALTY  $875,000Pending0.61 Acres
$875,000Pending0.61 Acres1100 Steamboat Boulevard, Steamboat Springs, CO 80487
MLS# S1064253Listed by: RESORT SOCIETY
