125 Mesa Way, Superior, CO 80027
Local realty services provided by:Better Homes and Gardens Real Estate Kenney & Company
Listed by:damon l chavezdchavez@coloradohousefinders.com,303-649-6767
Office:re/max professionals
MLS#:3740285
Source:ML
Price summary
- Price:$722,500
- Price per sq. ft.:$539.18
- Monthly HOA dues:$241
About this home
Priced To Sell!!! Located in the Heart of Superior and Highly Sought After Rogers Farm Community! The Pride of Ownership Describes this Pristine 3-Bedroom, 3-Bathroom Floor Plan Home Nestled within the Outdoor Enthusiasts will Enjoy Endless Miles of Open Space and Hiking/Biking Trails Steps From Your Front Door, Walkability to Downtown Superior - Events, Shopping and Restaurants, Costco, Target and Whole Foods with Convenient Access to RTD, I36 and Boulder. $7k in NEW Professionally Installed Astroturf and Landscaping! This Home Fronts to a Quiet Neighborhood Park Offering a Tranquil and Serene Front Porch Perfect for Relaxing or Enjoying Your Morning Coffee. Casual Open Floor Plan, High Ceilings, Bright Interior and Wide Plank Flooring within the Spacious Living/Dining Room and Chef’s Kitchen Complete with Island/Breakfast Bar, Quartz Counters, Pantry and Stainless Appliances. The Upper-Level Living Area Showcases Laundry with Stackable Washer/Dryer Included, Full Bathroom Plus 3 Bedrooms Including a Primary Retreat Outfitted with Walk-in Closet and En-Suite 3/4 Bathroom. 2-Car Finished Attached Garage Offers EV Charging Outlet. Built in 2023, This Home Offers it ALL - Location, Smart Home Automation, High-Quality Livability and is a Perfect Fit For Those Seeking a Lock-and-Leave Lifestyle. Great Location & Authorized for AirBnB or Short Term Rental (STR) in Rogers Farm & City of Superior. Don’t Miss the Opportunity to Create Your New Home within this Desirable Superior Community! https://media.cineflyfilms.com/125-Mesa-Wy
Contact an agent
Home facts
- Year built:2023
- Listing ID #:3740285
Rooms and interior
- Bedrooms:3
- Total bathrooms:3
- Full bathrooms:1
- Half bathrooms:1
- Living area:1,340 sq. ft.
Heating and cooling
- Cooling:Central Air
- Heating:Forced Air
Structure and exterior
- Roof:Composition
- Year built:2023
- Building area:1,340 sq. ft.
- Lot area:0.05 Acres
Schools
- High school:Monarch
- Middle school:Monarch K-8
- Elementary school:Monarch K-8
Utilities
- Water:Public
- Sewer:Public Sewer
Finances and disclosures
- Price:$722,500
- Price per sq. ft.:$539.18
- Tax amount:$1,505 (2023)
New listings near 125 Mesa Way
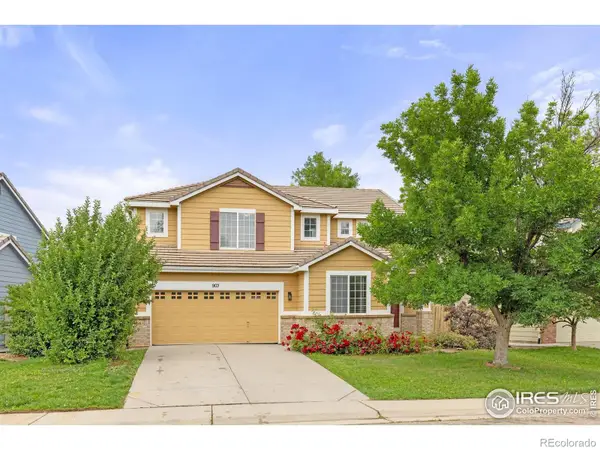 $835,000Active5 beds 4 baths3,348 sq. ft.
$835,000Active5 beds 4 baths3,348 sq. ft.903 Grays Peak Drive, Superior, CO 80027
MLS# IR1036954Listed by: KW REALTY DOWNTOWN, LLC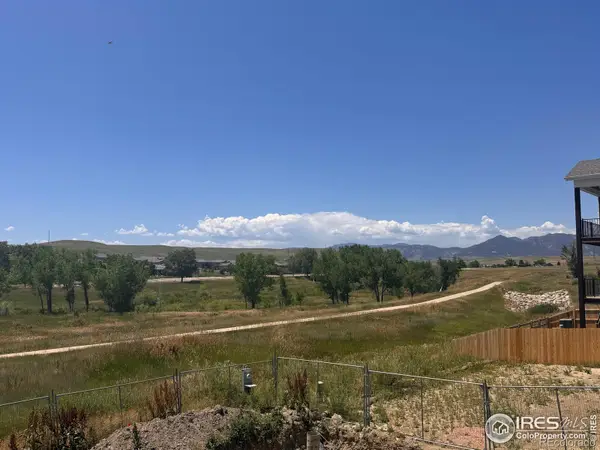 $1,399,000Active5 beds 4 baths3,528 sq. ft.
$1,399,000Active5 beds 4 baths3,528 sq. ft.2515 Andrew Drive, Superior, CO 80027
MLS# IR1038222Listed by: CORE RESIDENTIAL- New
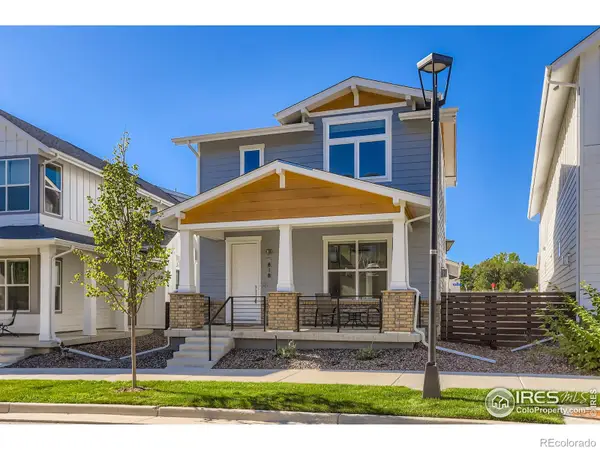 $925,000Active3 beds 3 baths3,134 sq. ft.
$925,000Active3 beds 3 baths3,134 sq. ft.818 Promenade Drive, Superior, CO 80027
MLS# IR1044560Listed by: SLIFER SMITH & FRAMPTON-BLDR - New
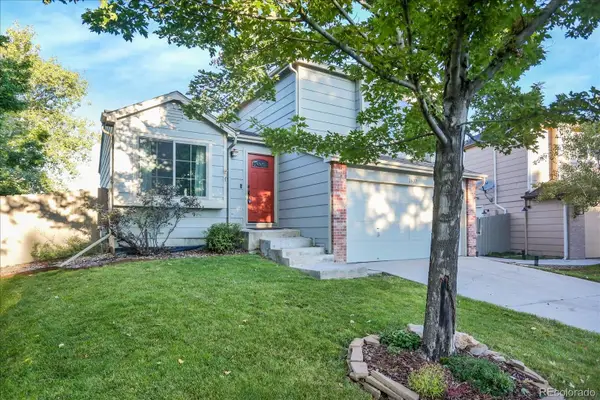 $728,000Active3 beds 2 baths2,168 sq. ft.
$728,000Active3 beds 2 baths2,168 sq. ft.1637 Reliance Circle, Superior, CO 80027
MLS# 2714986Listed by: K.O. REAL ESTATE - New
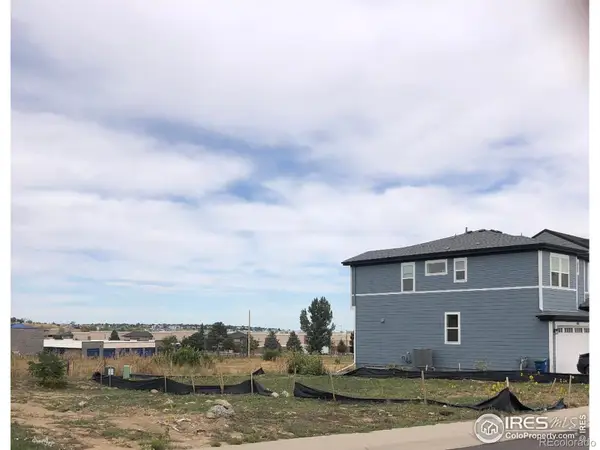 $275,000Active0.08 Acres
$275,000Active0.08 Acres427 Blackfoot Street, Superior, CO 80027
MLS# IR1044416Listed by: BERKSHIRE HATHAWAY HOMESERVICES ROCKY MOUNTAIN, REALTORS-BOULDER - New
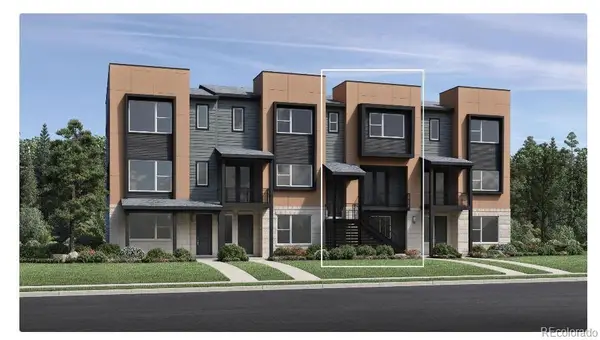 $800,000Active3 beds 4 baths1,960 sq. ft.
$800,000Active3 beds 4 baths1,960 sq. ft.2532 Junegrass Lane, Superior, CO 80027
MLS# 9244773Listed by: COLDWELL BANKER REALTY 56 - New
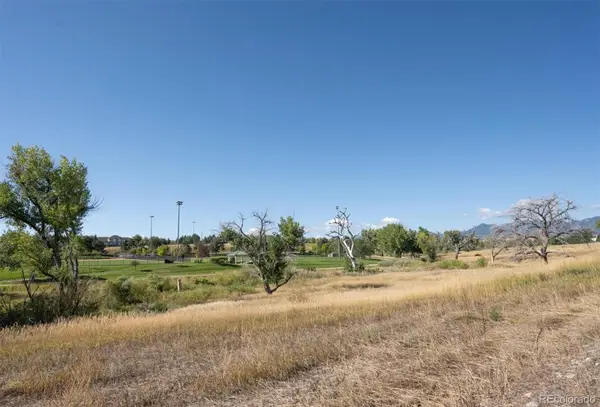 $450,000Active0.19 Acres
$450,000Active0.19 Acres1302 Eldorado Drive, Superior, CO 80027
MLS# 2740670Listed by: RE/MAX ALLIANCE - New
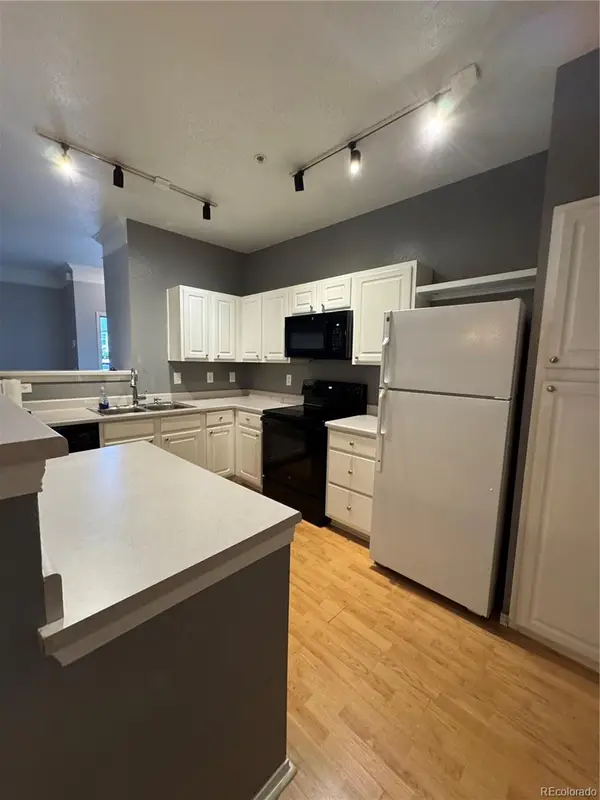 $355,000Active1 beds 1 baths1,009 sq. ft.
$355,000Active1 beds 1 baths1,009 sq. ft.1815 Spaulding Circle, Superior, CO 80027
MLS# 5774678Listed by: HANEGAN REAL ESTATE & PROPERTY MGMT  $750,000Pending2 beds 4 baths1,828 sq. ft.
$750,000Pending2 beds 4 baths1,828 sq. ft.2578 Emiline Way, Superior, CO 80027
MLS# 6133734Listed by: COLDWELL BANKER REALTY 56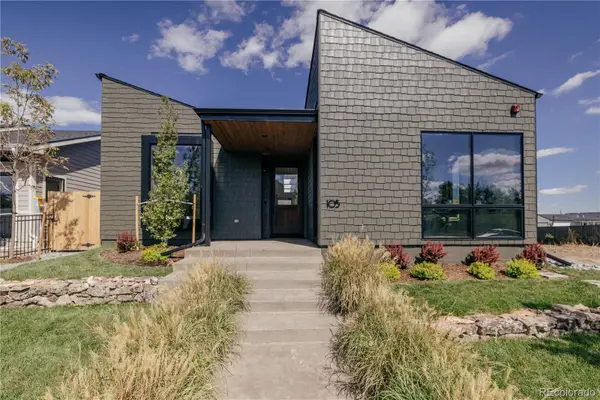 $1,650,000Active4 beds 5 baths2,669 sq. ft.
$1,650,000Active4 beds 5 baths2,669 sq. ft.105 W William Street, Superior, CO 80027
MLS# 3315759Listed by: EXP REALTY, LLC
