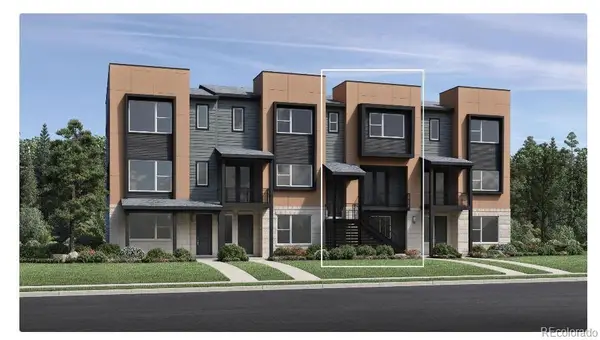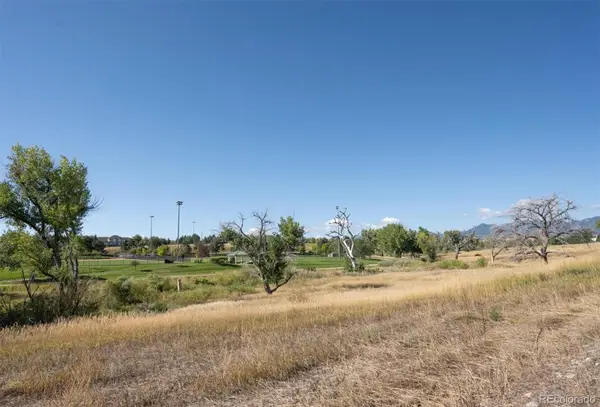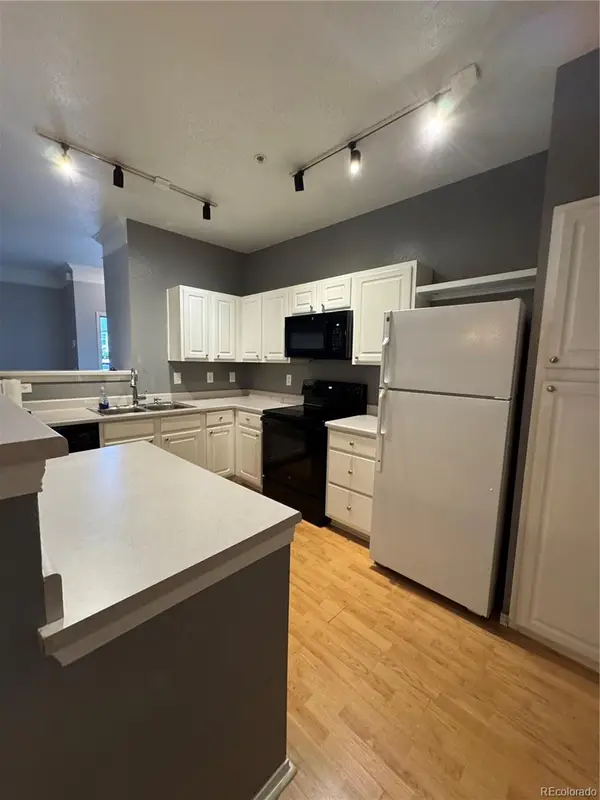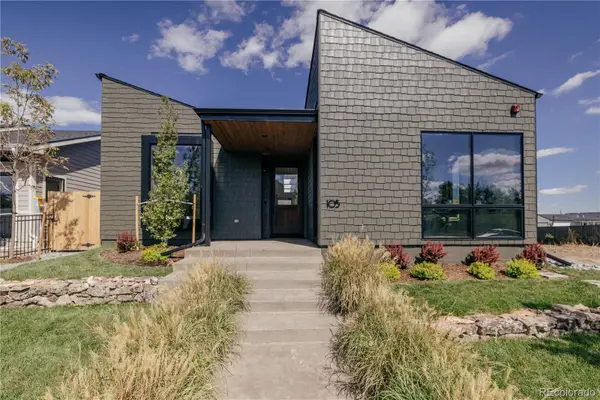2578 Emiline Way, Superior, CO 80027
Local realty services provided by:Better Homes and Gardens Real Estate Kenney & Company
Listed by:amy ballainElise.fay@cbrealty.com,303-235-0400
Office:coldwell banker realty 56
MLS#:6133734
Source:ML
Price summary
- Price:$750,000
- Price per sq. ft.:$410.28
About this home
New Toll Home – Move-In Ready. Check out this beautifully crafted end-unit townhome with well-appointed interior finishes and mountain views. Upon entry to the home you will find a secluded flex space complete with powder bath. The flex space can easily be used as an in-home office or study. The kitchen showcases upgraded 42” cabinets in Biscotti finish, upgraded KitchenAid appliances and stylish quartz countertops. A large center island in the kitchen overlooks the casual dining area and allows direct access to a covered balcony. Embrace relaxation in the sun-filled great room that is bursting with natural light. The rooftop terrace allows for stunning city and mountain views. The private primary bedroom is located on the upper level and features a stunning shower complete with frameless glass enclosure, dual sinks, upgraded floor and wall tile along with upgraded quartz countertops. Schedule a time to visit and make this house your home.
Contact an agent
Home facts
- Year built:2025
- Listing ID #:6133734
Rooms and interior
- Bedrooms:2
- Total bathrooms:4
- Full bathrooms:1
- Half bathrooms:2
- Living area:1,828 sq. ft.
Heating and cooling
- Cooling:Central Air
- Heating:Forced Air
Structure and exterior
- Roof:Shingle
- Year built:2025
- Building area:1,828 sq. ft.
- Lot area:0.04 Acres
Schools
- High school:Monarch
- Middle school:Monarch K-8
- Elementary school:Monarch K-8
Utilities
- Water:Public
- Sewer:Public Sewer
Finances and disclosures
- Price:$750,000
- Price per sq. ft.:$410.28
- Tax amount:$9,050 (2025)
New listings near 2578 Emiline Way
- New
 $800,000Active3 beds 4 baths1,960 sq. ft.
$800,000Active3 beds 4 baths1,960 sq. ft.2532 Junegrass Lane, Superior, CO 80027
MLS# 9244773Listed by: COLDWELL BANKER REALTY 56 - New
 $450,000Active0.19 Acres
$450,000Active0.19 Acres1302 Eldorado Drive, Superior, CO 80027
MLS# 2740670Listed by: RE/MAX ALLIANCE - New
 $355,000Active1 beds 1 baths1,009 sq. ft.
$355,000Active1 beds 1 baths1,009 sq. ft.1815 Spaulding Circle, Superior, CO 80027
MLS# 5774678Listed by: HANEGAN REAL ESTATE & PROPERTY MGMT - New
 $1,650,000Active4 beds 5 baths2,669 sq. ft.
$1,650,000Active4 beds 5 baths2,669 sq. ft.105 W William Street, Superior, CO 80027
MLS# 3315759Listed by: EXP REALTY, LLC - New
 $940,000Active4 beds 3 baths3,000 sq. ft.
$940,000Active4 beds 3 baths3,000 sq. ft.1812 Eldorado Drive, Superior, CO 80027
MLS# IR1043718Listed by: SLIFER SMITH & FRAMPTON-BLDR - New
 $835,000Active3 beds 4 baths1,963 sq. ft.
$835,000Active3 beds 4 baths1,963 sq. ft.2552 Junegrass Lane, Superior, CO 80027
MLS# 9972692Listed by: COLDWELL BANKER REALTY 56  $824,900Active3 beds 3 baths3,366 sq. ft.
$824,900Active3 beds 3 baths3,366 sq. ft.1023 Huron Peak Avenue, Superior, CO 80027
MLS# IR1043513Listed by: RE/MAX OF BOULDER, INC $1,150,000Active5 beds 4 baths3,241 sq. ft.
$1,150,000Active5 beds 4 baths3,241 sq. ft.2007 Erie Lane, Superior, CO 80027
MLS# IR1043459Listed by: COMPASS-DENVER $875,000Active4 beds 4 baths3,350 sq. ft.
$875,000Active4 beds 4 baths3,350 sq. ft.1420 Lanterns Lane, Superior, CO 80027
MLS# IR1043532Listed by: EXP REALTY LLC
