2007 Erie Lane, Superior, CO 80027
Local realty services provided by:Better Homes and Gardens Real Estate Kenney & Company
2007 Erie Lane,Superior, CO 80027
$1,135,000
- 5 Beds
- 4 Baths
- - sq. ft.
- Single family
- Sold
Listed by:kelly moye3039106069
Office:compass-denver
MLS#:IR1043459
Source:ML
Sorry, we are unable to map this address
Price summary
- Price:$1,135,000
- Monthly HOA dues:$25
About this home
At the end of a quiet cul-de-sac in popular Rock Creek, this bright, updated home is next to open space and sits on one of the largest lots in the neighborhood. Mature shade trees and an extra large yard offer privacy and plenty of space to play! A complete kitchen remodel in 2021 added a sun-filled dining area and a thoughtful layout with custom white cabinetry, a large island, quartz counters, high-end appliances, and elegant gold accents. New flooring and fresh paint (2022) keep things feeling crisp throughout. This popular Eclipse floor plan includes four bedrooms upstairs, plus a main-floor study that easily works as a fifth bedroom. The finished basement is a big, open rec room that will be perfect for movie nights or workout space. HVAC was replaced six years ago and the roof is eight years old. This one really shines!
Contact an agent
Home facts
- Year built:1996
- Listing ID #:IR1043459
Rooms and interior
- Bedrooms:5
- Total bathrooms:4
- Full bathrooms:2
- Half bathrooms:1
Heating and cooling
- Cooling:Ceiling Fan(s), Central Air
- Heating:Forced Air
Structure and exterior
- Roof:Composition
- Year built:1996
Schools
- High school:Monarch
- Middle school:Eldorado K-8
- Elementary school:Superior
Utilities
- Water:Public
- Sewer:Public Sewer
Finances and disclosures
- Price:$1,135,000
- Tax amount:$6,597 (2024)
New listings near 2007 Erie Lane
- New
 $899,000Active5 beds 3 baths2,874 sq. ft.
$899,000Active5 beds 3 baths2,874 sq. ft.1812 Eldorado Drive, Superior, CO 80027
MLS# IR1046506Listed by: FLATIRONS BROKERAGE - New
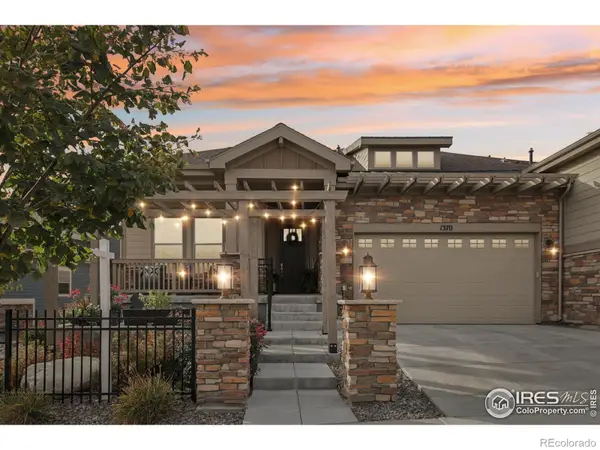 $1,150,000Active3 beds 3 baths3,658 sq. ft.
$1,150,000Active3 beds 3 baths3,658 sq. ft.1370 Lanterns Lane, Superior, CO 80027
MLS# IR1046259Listed by: EXP REALTY LLC 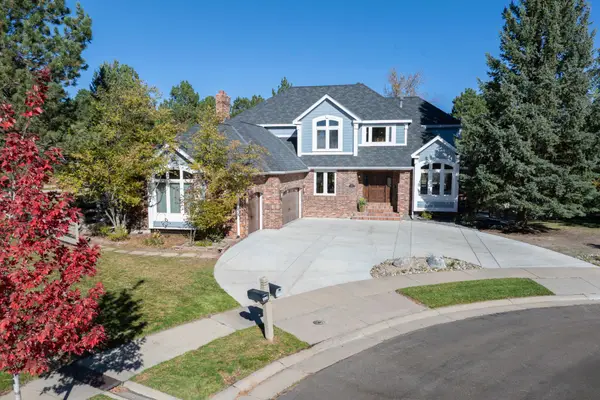 $1,383,500Pending6 beds 6 baths5,567 sq. ft.
$1,383,500Pending6 beds 6 baths5,567 sq. ft.550 E Gill Way, Superior, CO 80027
MLS# IR1046137Listed by: LIV SOTHEBY'S INTL REALTY- New
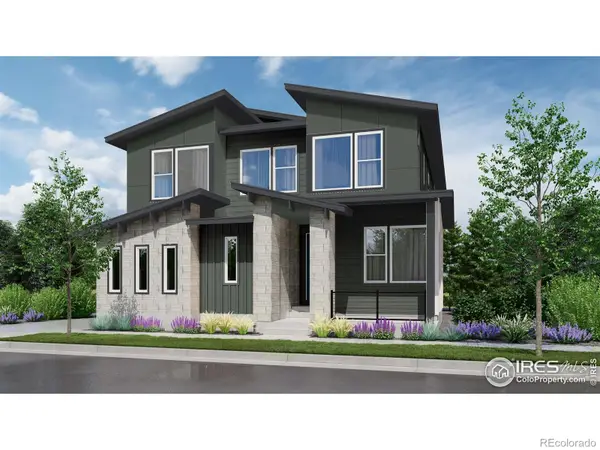 $1,208,426Active4 beds 4 baths3,917 sq. ft.
$1,208,426Active4 beds 4 baths3,917 sq. ft.672 Central Park Circle, Superior, CO 80027
MLS# IR1046035Listed by: CORE RESIDENTIAL - New
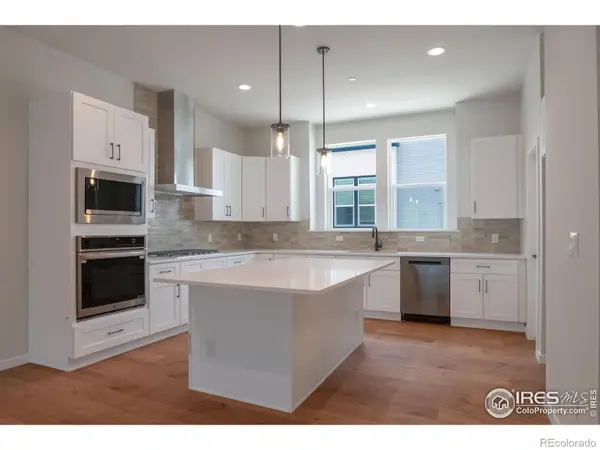 $742,496Active3 beds 4 baths2,051 sq. ft.
$742,496Active3 beds 4 baths2,051 sq. ft.352 Marshall Road, Superior, CO 80027
MLS# IR1046030Listed by: CORE RESIDENTIAL 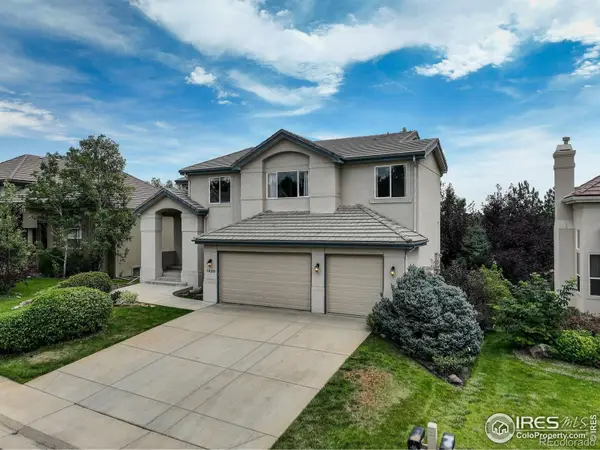 $1,295,000Active5 beds 5 baths4,710 sq. ft.
$1,295,000Active5 beds 5 baths4,710 sq. ft.1820 Vernon Lane, Superior, CO 80027
MLS# IR1045820Listed by: COLDWELL BANKER REALTY-BOULDER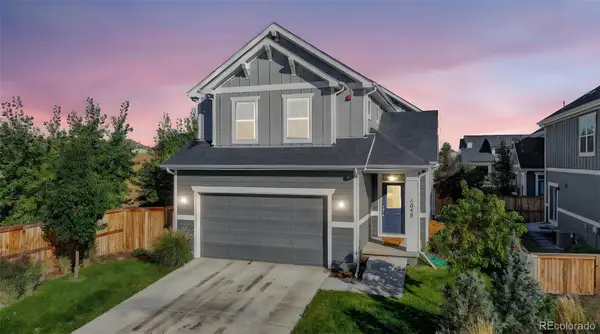 $850,000Active3 beds 4 baths2,649 sq. ft.
$850,000Active3 beds 4 baths2,649 sq. ft.404 W William Street #B, Superior, CO 80027
MLS# 7540494Listed by: BERKSHIRE HATHAWAY HOMESERVICES RE OF THE ROCKIES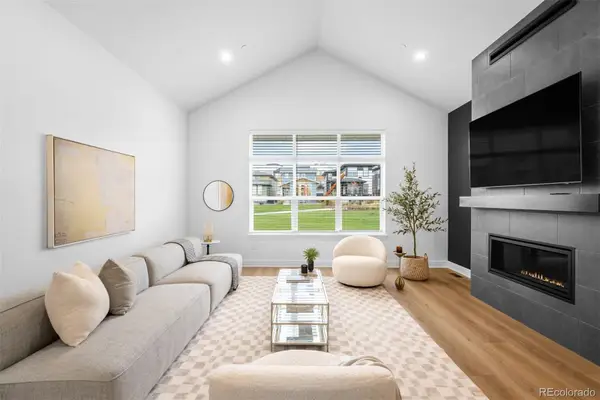 $1,150,000Active4 beds 4 baths3,662 sq. ft.
$1,150,000Active4 beds 4 baths3,662 sq. ft.2330 Miner Lane, Louisville, CO 80027
MLS# 3223392Listed by: LIV SOTHEBY'S INTERNATIONAL REALTY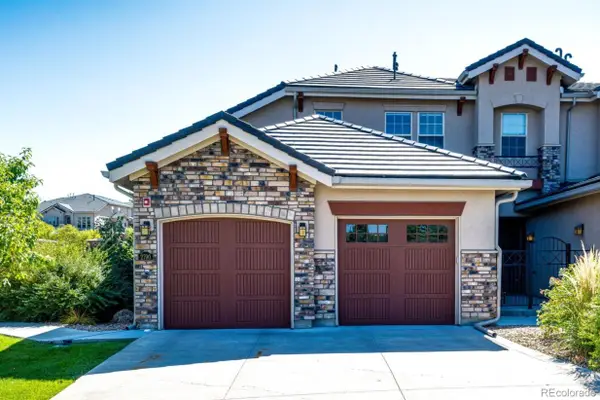 $1,150,000Active3 beds 4 baths4,288 sq. ft.
$1,150,000Active3 beds 4 baths4,288 sq. ft.2790 Calmante Circle, Superior, CO 80027
MLS# 2161415Listed by: DOMINION REALTY GROUP LLC- Open Fri, 11am to 3pm
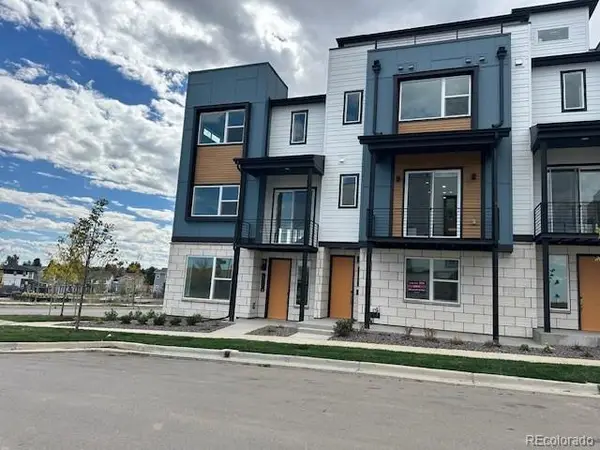 $775,000Active3 beds 4 baths2,095 sq. ft.
$775,000Active3 beds 4 baths2,095 sq. ft.860 Josephine Way, Superior, CO 80027
MLS# 8230267Listed by: COLDWELL BANKER REALTY 56
