2397 Bristol Street, Superior, CO 80027
Local realty services provided by:Better Homes and Gardens Real Estate Kenney & Company
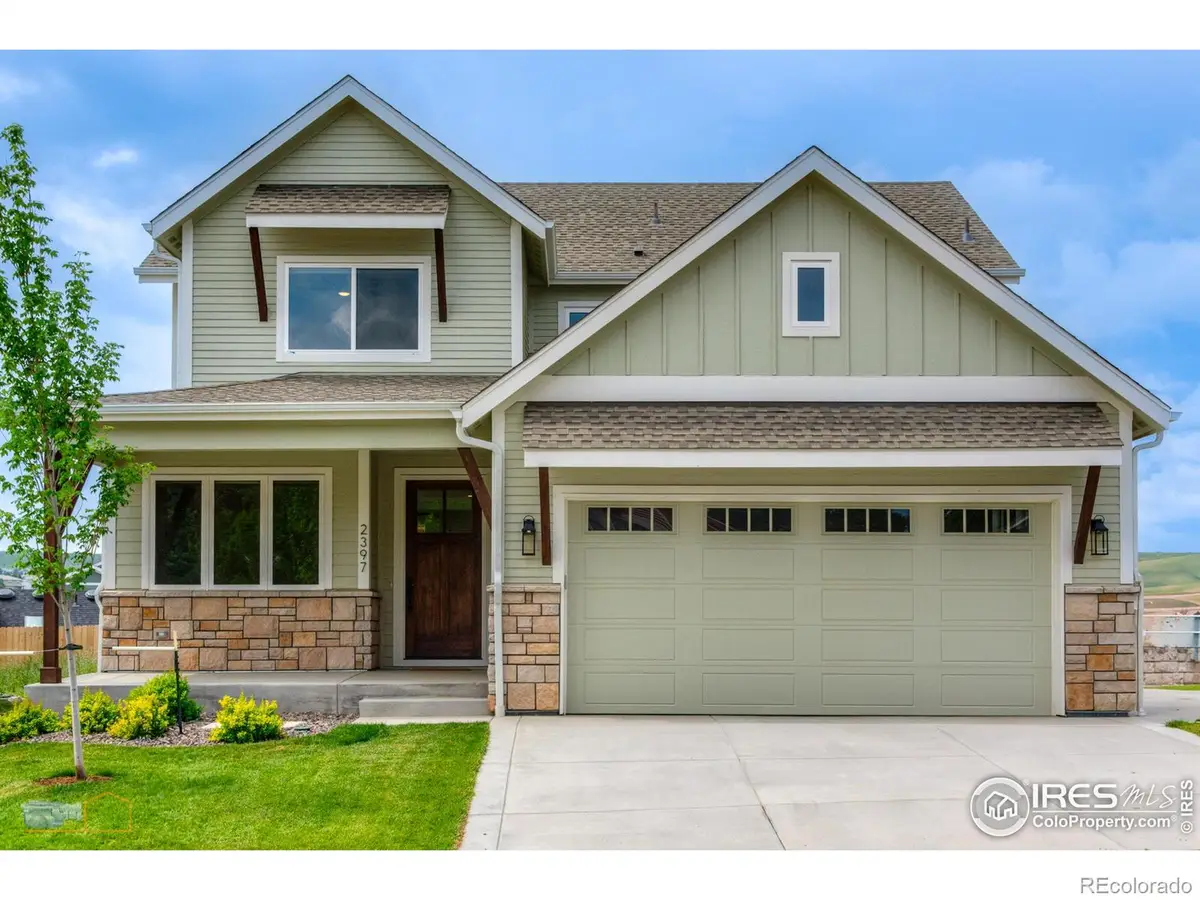

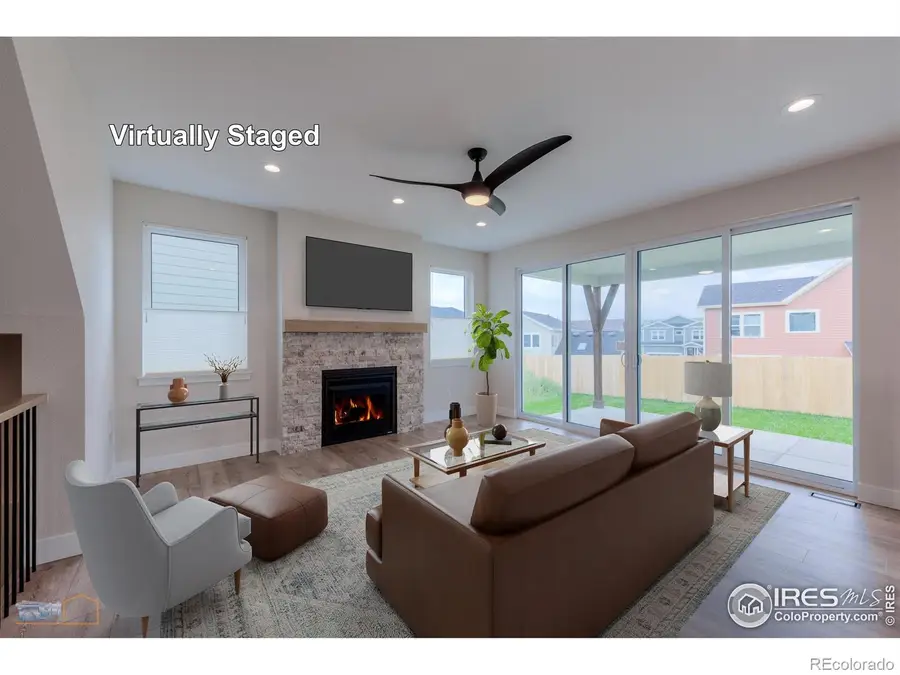
2397 Bristol Street,Superior, CO 80027
$1,075,000
- 4 Beds
- 3 Baths
- 3,573 sq. ft.
- Single family
- Active
Listed by:nuechterlein team3038336800
Office:mb boulder suburban homes
MLS#:IR1037958
Source:ML
Price summary
- Price:$1,075,000
- Price per sq. ft.:$300.87
- Monthly HOA dues:$25
About this home
Seize the opportunity to own a stunning 2024 custom-built Easton Homes masterpiece in the coveted Rock Creek neighborhood! This Move-in-Ready 4 bed/2.5 bath luxury home, with low HOA fees and incredible amenities, is designed for modern living. Engineered to withstand Colorado's winds with robust 2x6 construction, interior shear walls, deep caisson foundation with buttresses, and a steel beam structural floor, this home is as durable as it is elegant. Step into an open floorplan flooded with natural light, featuring high ceilings, 4" baseboards, and a cozy gas fireplace in the inviting living room. Sleek 4-panel sliding glass doors lead to a covered patio, with a second slider from the large dining area to a grill patio, seamlessly blending indoor and outdoor living. Central to the home is the chef's gourmet kitchen is a dream, boasting quartz countertops, a dual fuel range, spacious island with seating, second oven, microwave, coffee bar/butler pantry, and large walk-in pantry. The main floor also includes a versatile office, powder room, expansive laundry with sink conveniently adjacent to the garage, ample closets, and a drop zone. Upstairs, four generous bedrooms await, including a luxurious primary suite with mountain views, walk-in closet, and an ensuite with an oversized shower, plus a second full bathroom in the hallway. The full basement, with 10-foot ceilings, large windows, radon mitigation, tankless water heater, Culligan softener, and reverse osmosis system supplying kitchen & refrigerator, offers endless potential for customization. The oversized 538 sf garage includes an EV charging outlet and yard access. Outside, enjoy a large covered front porch, covered back patio, grill patio & easy care landscaped yard. Perfectly located near top-rated schools, two parks, hiking trails, and urban conveniences, with Boulder, Denver, Golden, and Colorado's mountains just a short drive away. Don't miss this rare gem-act fast! Buyers to verify all information. Gentl
Contact an agent
Home facts
- Year built:2024
- Listing Id #:IR1037958
Rooms and interior
- Bedrooms:4
- Total bathrooms:3
- Full bathrooms:1
- Half bathrooms:1
- Living area:3,573 sq. ft.
Heating and cooling
- Cooling:Ceiling Fan(s), Central Air
- Heating:Forced Air
Structure and exterior
- Roof:Composition
- Year built:2024
- Building area:3,573 sq. ft.
- Lot area:0.13 Acres
Schools
- High school:Monarch
- Middle school:Eldorado K-8
- Elementary school:Superior
Utilities
- Water:Public
- Sewer:Public Sewer
Finances and disclosures
- Price:$1,075,000
- Price per sq. ft.:$300.87
- Tax amount:$6,993 (2024)
New listings near 2397 Bristol Street
- New
 $1,100,000Active3 beds 3 baths3,938 sq. ft.
$1,100,000Active3 beds 3 baths3,938 sq. ft.2904 Casalon Circle, Superior, CO 80027
MLS# IR1041387Listed by: THE COLORADO GROUP - New
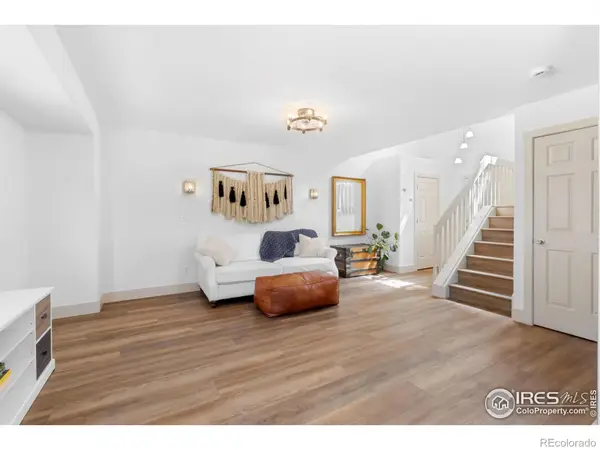 $695,000Active3 beds 4 baths2,171 sq. ft.
$695,000Active3 beds 4 baths2,171 sq. ft.1485 Stoneham Street, Superior, CO 80027
MLS# IR1041173Listed by: RE/MAX OF BOULDER, INC - New
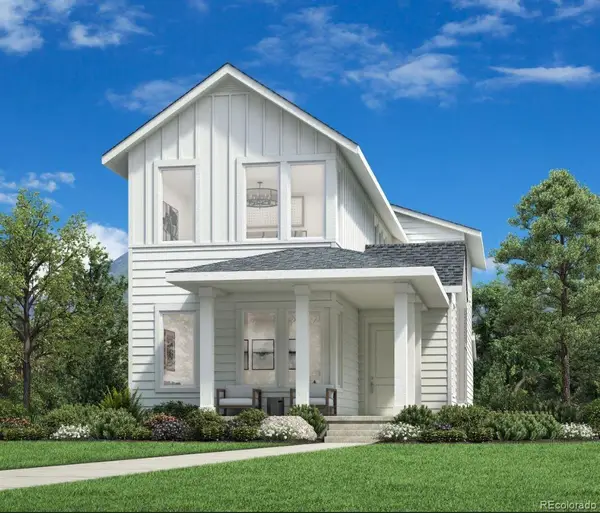 $1,000,000Active3 beds 3 baths3,256 sq. ft.
$1,000,000Active3 beds 3 baths3,256 sq. ft.2351 Superior Drive, Superior, CO 80027
MLS# 7163792Listed by: COLDWELL BANKER REALTY 56 - New
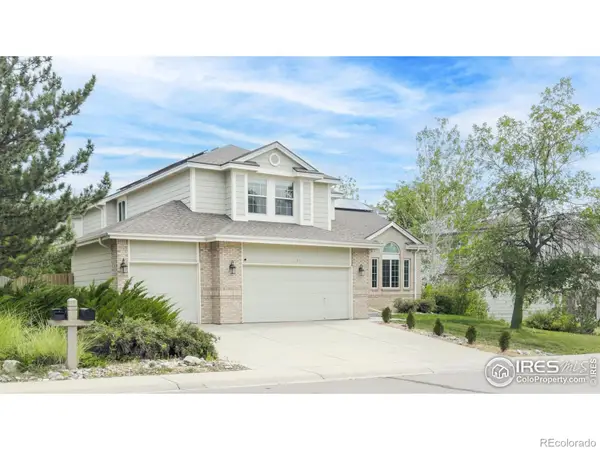 $1,050,000Active4 beds 4 baths3,686 sq. ft.
$1,050,000Active4 beds 4 baths3,686 sq. ft.977 Eldorado Drive, Superior, CO 80027
MLS# IR1041100Listed by: COMPASS - BOULDER - New
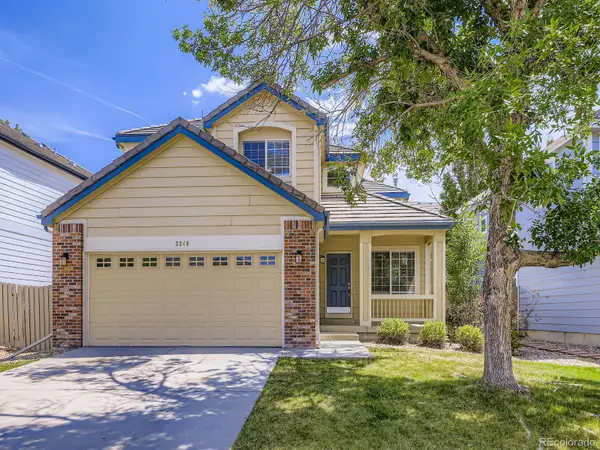 $784,900Active5 beds 3 baths2,602 sq. ft.
$784,900Active5 beds 3 baths2,602 sq. ft.3268 Castle Peak Avenue, Superior, CO 80027
MLS# 6527237Listed by: HOMESMART REALTY - New
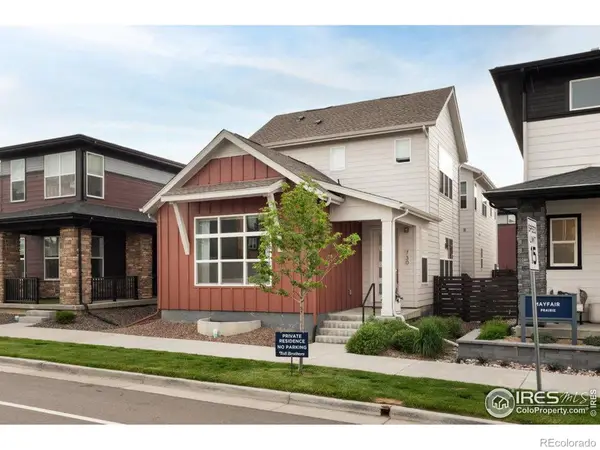 $1,125,000Active4 beds 4 baths3,517 sq. ft.
$1,125,000Active4 beds 4 baths3,517 sq. ft.730 Promenade Drive, Superior, CO 80027
MLS# IR1041071Listed by: MADISON & COMPANY PROPERTIES - Open Sun, 12 to 2:30pmNew
 $850,000Active3 beds 3 baths2,304 sq. ft.
$850,000Active3 beds 3 baths2,304 sq. ft.2450 Andrew Drive, Superior, CO 80027
MLS# IR1040705Listed by: KENTWOOD REAL ESTATE BOULDER VALLEY 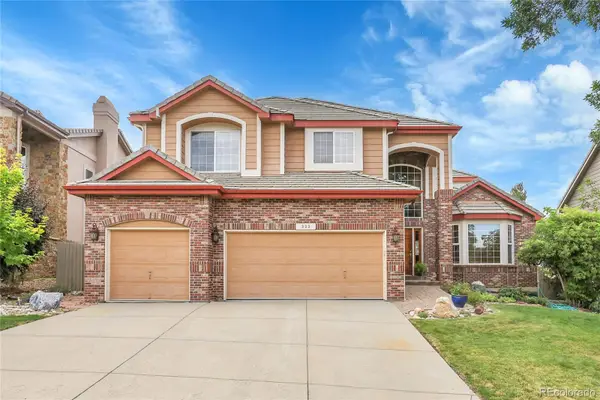 $1,200,000Active4 beds 4 baths5,757 sq. ft.
$1,200,000Active4 beds 4 baths5,757 sq. ft.333 N Snowmass Circle, Superior, CO 80027
MLS# 4714260Listed by: THE GROUP INC - CENTERRA- Open Sun, 12 to 2pm
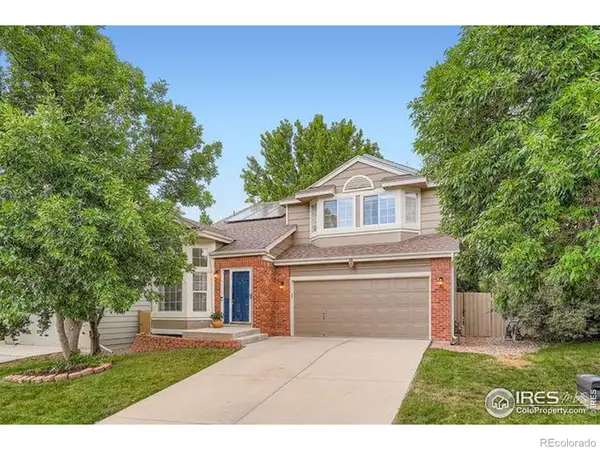 $849,000Active4 beds 4 baths2,635 sq. ft.
$849,000Active4 beds 4 baths2,635 sq. ft.2317 Bristol Street, Superior, CO 80027
MLS# IR1040339Listed by: FOLSOM & CO. REAL ESTATE  $725,000Active3 beds 3 baths2,457 sq. ft.
$725,000Active3 beds 3 baths2,457 sq. ft.2909 Basil Place, Superior, CO 80027
MLS# IR1040226Listed by: 8Z REAL ESTATE
