561 Canary Lane, Superior, CO 80027
Local realty services provided by:Better Homes and Gardens Real Estate Kenney & Company

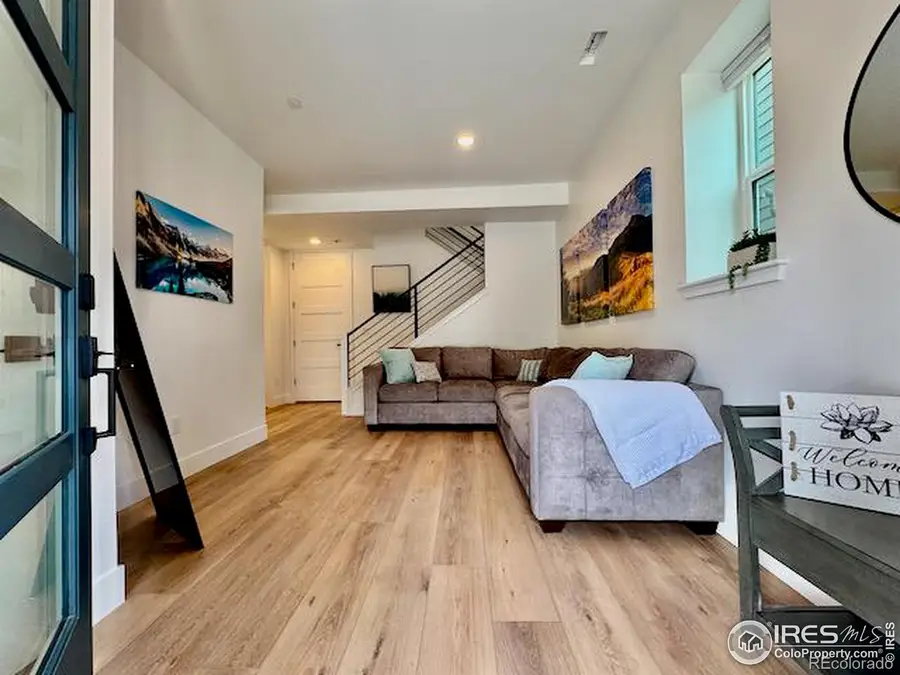
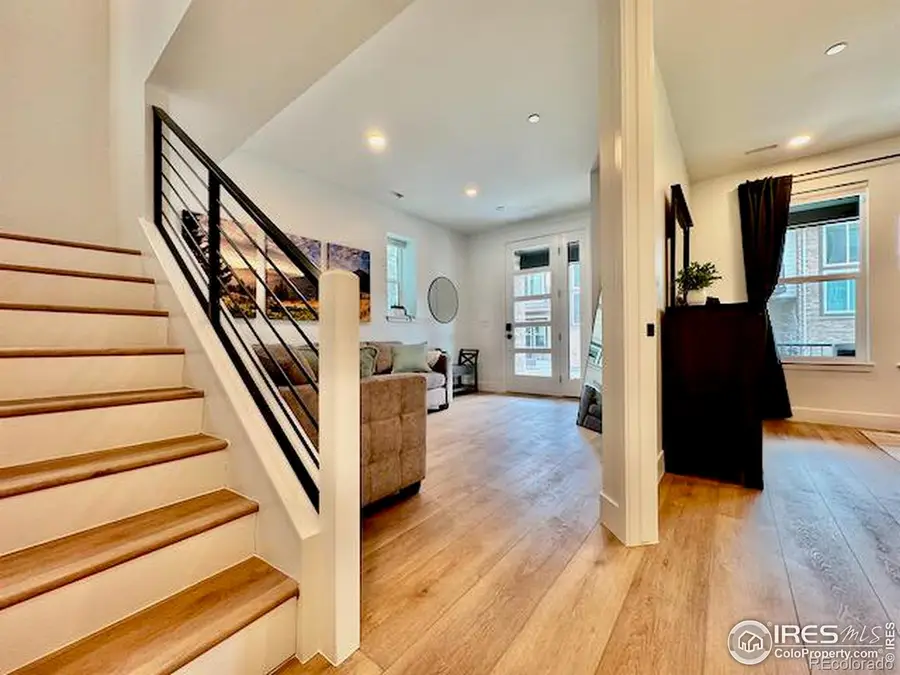
Listed by:delynn copley3039467597
Office:copley realty
MLS#:IR1029168
Source:ML
Price summary
- Price:$929,500
- Price per sq. ft.:$376.16
About this home
Welcome to a truly one-of-a-kind opportunity in Downtown Superior! This custom-designed 2,471 sq ft end unit was entirely rebuilt after the Marshall Fire and offers something no other home in Superior can match. In a highly sought-after, vibrant, walkable neighborhood, this singular 4-bed, 4-bath home was reimagined by an award-winning architect, with super-premium finishes and custom features unheard of in builder homes.Occupied for less than two months.The primary suite features soaring 12' ceilings, a massive walk-in closet, & a spa-like bath with a 6-ft, 2-person soaking tub (the only one in Downtown Superior), 10+ ft double vanity, & 3-head Kohler smart shower system w/ digital display. Motorized blackout drapes complete the space.The open-concept kitchen/living/dining area includes a rare waterfall island, oversized workstation sink, smart hot water dispenser, custom walnut light fixtures, and an electric fireplace. THREE outdoor spaces: a big front porch, balcony off the living area, and private balcony off the primary suite. The walls feature a Level 5 smooth finish--the highest quality drywall available & a premium touch not found in any other Downtown Superior home. Hidden HVAC vents, extra sound insulation, and 2 AC units create true independent climate zones--comfort upgrades that are cost-prohibitive post-construction. A downstairs steam shower adds spa-like luxury. Other smart features include dimmable Brilliant light switches, Ring doorbell, Yale keypad, myQ garage camera, & smart fans--all controllable via voice, app, or wall panel. The oversized finished garage includes an EV charger. The laundry room has cabinets, a sink, and plumbing for heat pump appliances. A turnkey furniture package with high-end solid wood pieces is available. Take a look at the webiste, 561CanaryLn.com, for more details! Buyer to verify measurements; seller related to broker.
Contact an agent
Home facts
- Year built:2024
- Listing Id #:IR1029168
Rooms and interior
- Bedrooms:4
- Total bathrooms:4
- Full bathrooms:2
- Half bathrooms:1
- Living area:2,471 sq. ft.
Heating and cooling
- Cooling:Central Air
- Heating:Forced Air
Structure and exterior
- Roof:Composition
- Year built:2024
- Building area:2,471 sq. ft.
Schools
- High school:Monarch
- Middle school:Monarch K-8
- Elementary school:Monarch K-8
Utilities
- Water:Public
- Sewer:Public Sewer
Finances and disclosures
- Price:$929,500
- Price per sq. ft.:$376.16
- Tax amount:$5,279 (2024)
New listings near 561 Canary Lane
- New
 $1,100,000Active3 beds 3 baths3,938 sq. ft.
$1,100,000Active3 beds 3 baths3,938 sq. ft.2904 Casalon Circle, Superior, CO 80027
MLS# IR1041387Listed by: THE COLORADO GROUP - New
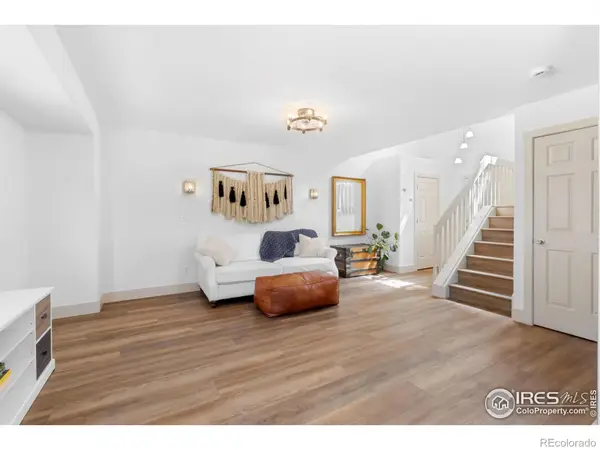 $695,000Active3 beds 4 baths2,171 sq. ft.
$695,000Active3 beds 4 baths2,171 sq. ft.1485 Stoneham Street, Superior, CO 80027
MLS# IR1041173Listed by: RE/MAX OF BOULDER, INC - New
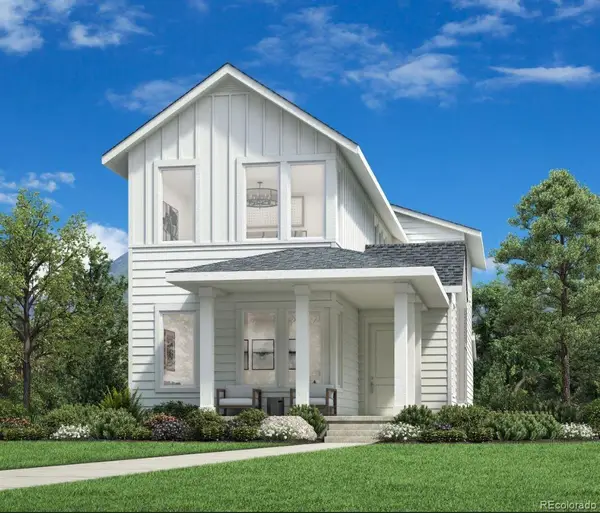 $1,000,000Active3 beds 3 baths3,256 sq. ft.
$1,000,000Active3 beds 3 baths3,256 sq. ft.2351 Superior Drive, Superior, CO 80027
MLS# 7163792Listed by: COLDWELL BANKER REALTY 56 - New
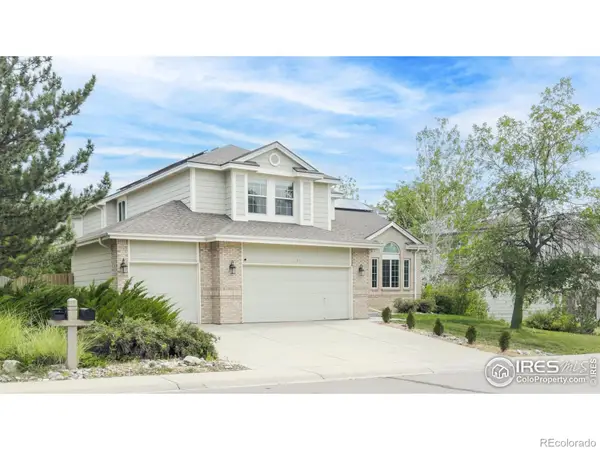 $1,050,000Active4 beds 4 baths3,686 sq. ft.
$1,050,000Active4 beds 4 baths3,686 sq. ft.977 Eldorado Drive, Superior, CO 80027
MLS# IR1041100Listed by: COMPASS - BOULDER - New
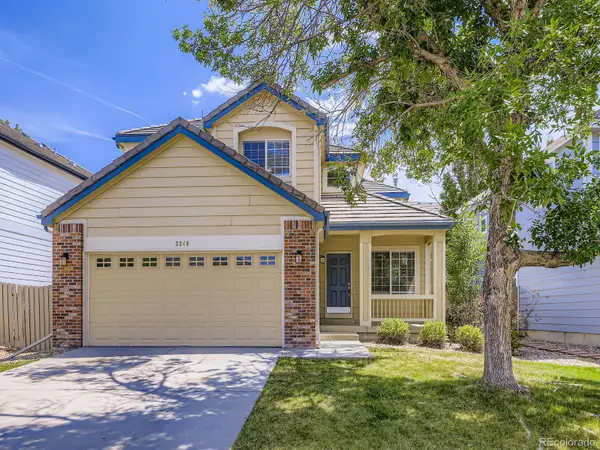 $784,900Active5 beds 3 baths2,602 sq. ft.
$784,900Active5 beds 3 baths2,602 sq. ft.3268 Castle Peak Avenue, Superior, CO 80027
MLS# 6527237Listed by: HOMESMART REALTY - New
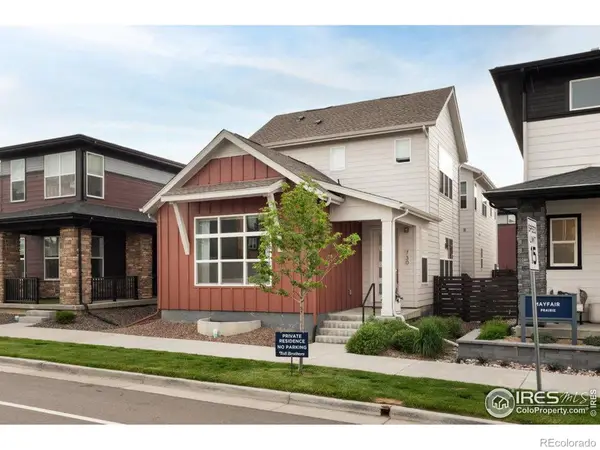 $1,125,000Active4 beds 4 baths3,517 sq. ft.
$1,125,000Active4 beds 4 baths3,517 sq. ft.730 Promenade Drive, Superior, CO 80027
MLS# IR1041071Listed by: MADISON & COMPANY PROPERTIES - Open Sun, 12 to 2:30pmNew
 $850,000Active3 beds 3 baths2,304 sq. ft.
$850,000Active3 beds 3 baths2,304 sq. ft.2450 Andrew Drive, Superior, CO 80027
MLS# IR1040705Listed by: KENTWOOD REAL ESTATE BOULDER VALLEY 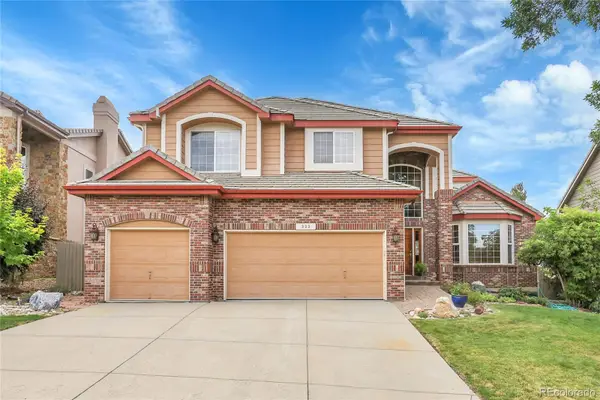 $1,200,000Active4 beds 4 baths5,757 sq. ft.
$1,200,000Active4 beds 4 baths5,757 sq. ft.333 N Snowmass Circle, Superior, CO 80027
MLS# 4714260Listed by: THE GROUP INC - CENTERRA- Open Sun, 12 to 2pm
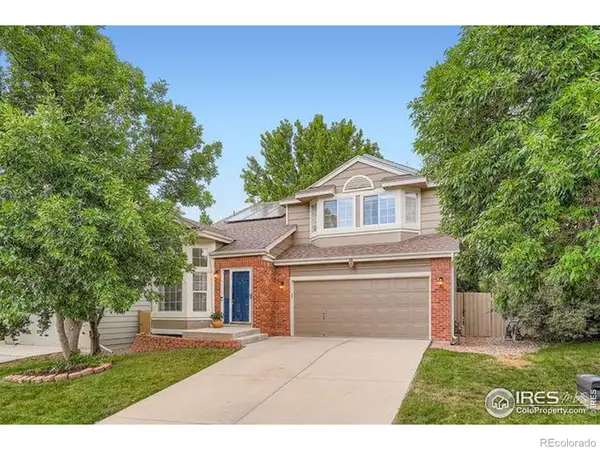 $849,000Active4 beds 4 baths2,635 sq. ft.
$849,000Active4 beds 4 baths2,635 sq. ft.2317 Bristol Street, Superior, CO 80027
MLS# IR1040339Listed by: FOLSOM & CO. REAL ESTATE  $725,000Active3 beds 3 baths2,457 sq. ft.
$725,000Active3 beds 3 baths2,457 sq. ft.2909 Basil Place, Superior, CO 80027
MLS# IR1040226Listed by: 8Z REAL ESTATE
