725 E Wiggins Street, Superior, CO 80027
Local realty services provided by:Better Homes and Gardens Real Estate Kenney & Company
725 E Wiggins Street,Superior, CO 80027
$2,100,000
- 6 Beds
- 6 Baths
- 7,135 sq. ft.
- Single family
- Active
Listed by:richard staufer3036640000
Office:staufer team real estate
MLS#:IR1033624
Source:ML
Price summary
- Price:$2,100,000
- Price per sq. ft.:$294.32
- Monthly HOA dues:$23.58
About this home
Attn Buyers! The market is your friend- major price reduction-priced to sell. Five star luxury describes this home nestled in the exclusive gated Waterford Estates community located in Rock Creek. A formal entry way welcomes you with gleaming marble floors and elegant hand-crafted turned staircase. Formal living and dining rooms are flooded with natural light and perfect for entertaining. The executive style kitchen is well equipped with Wolf gas range, Jenn Air refrigerator, built in warming drawer, wine cooler and huge island which is large enough to seat five people comfortably. Recent updates include refinished cherry hardwood floors and new carpet. The majestic two story family room has custom gas fireplace, built-in cabinetry and large windows to admire the incredible mountain views and open space walking trails. First floor office is lined with wood paneling and built-in shelves. Upper level has an incredible primary suite with 13 x 20 sitting area with fireplace, step up to sleeping area, two walk in closets, a luxury bathroom with jetted soaking tub, and rebuilt deck and French doors. This lovely home also features three additional upper level ensuite bedrooms. The finished walk out basement is great for relaxing and entertaining with wet bar, recreation room, theatre room with projector and wall-sized screen, steam shower, plus two additional bedrooms. The large yard with extensive landscaping is quite tranquil with a waterfall fed pond. Plenty of storage is found in the oversized four car garage. The location affords easy access to Boulder, Denver and Denver International Airport.
Contact an agent
Home facts
- Year built:1998
- Listing ID #:IR1033624
Rooms and interior
- Bedrooms:6
- Total bathrooms:6
- Full bathrooms:3
- Living area:7,135 sq. ft.
Heating and cooling
- Cooling:Central Air
- Heating:Forced Air
Structure and exterior
- Roof:Slate
- Year built:1998
- Building area:7,135 sq. ft.
- Lot area:0.44 Acres
Schools
- High school:Monarch
- Middle school:Eldorado K-8
- Elementary school:Superior
Utilities
- Water:Public
- Sewer:Public Sewer
Finances and disclosures
- Price:$2,100,000
- Price per sq. ft.:$294.32
- Tax amount:$13,400 (2024)
New listings near 725 E Wiggins Street
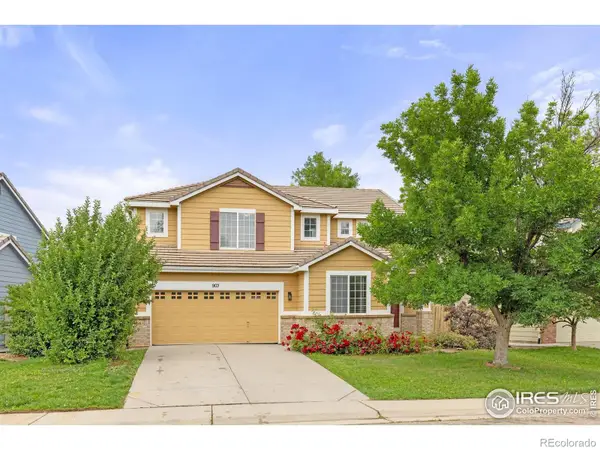 $835,000Active5 beds 4 baths3,348 sq. ft.
$835,000Active5 beds 4 baths3,348 sq. ft.903 Grays Peak Drive, Superior, CO 80027
MLS# IR1036954Listed by: KW REALTY DOWNTOWN, LLC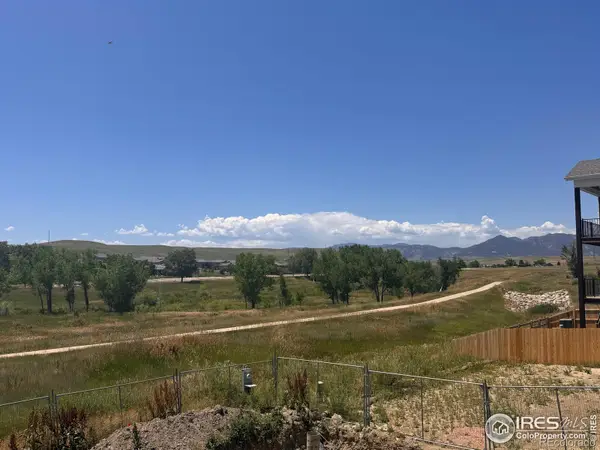 $1,399,000Active5 beds 4 baths3,528 sq. ft.
$1,399,000Active5 beds 4 baths3,528 sq. ft.2515 Andrew Drive, Superior, CO 80027
MLS# IR1038222Listed by: CORE RESIDENTIAL- New
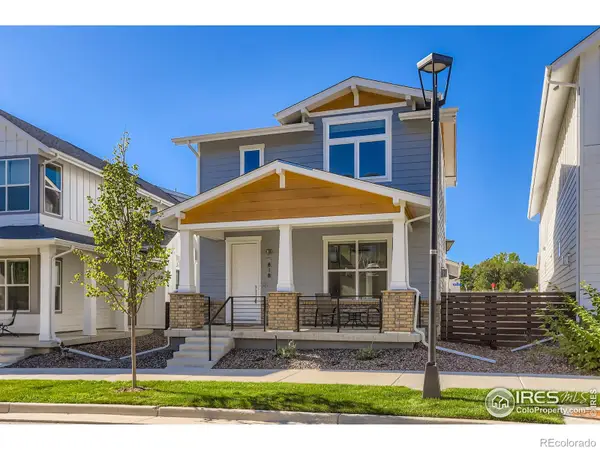 $925,000Active3 beds 3 baths3,134 sq. ft.
$925,000Active3 beds 3 baths3,134 sq. ft.818 Promenade Drive, Superior, CO 80027
MLS# IR1044560Listed by: SLIFER SMITH & FRAMPTON-BLDR - New
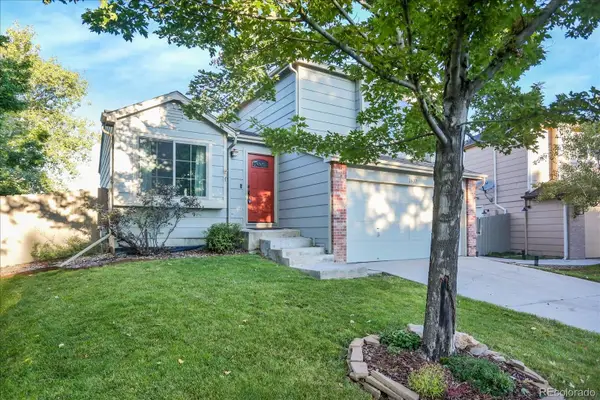 $728,000Active3 beds 2 baths2,168 sq. ft.
$728,000Active3 beds 2 baths2,168 sq. ft.1637 Reliance Circle, Superior, CO 80027
MLS# 2714986Listed by: K.O. REAL ESTATE - New
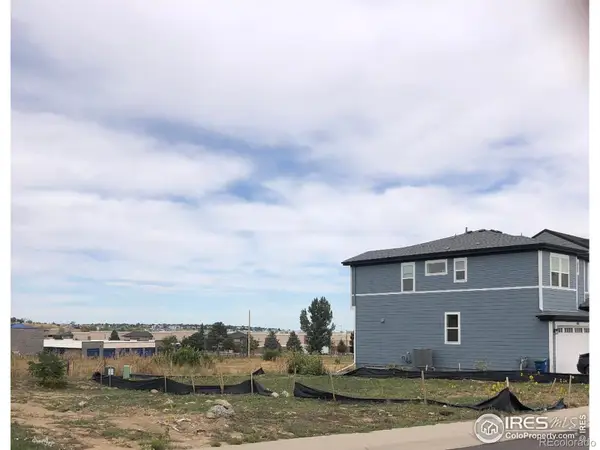 $275,000Active0.08 Acres
$275,000Active0.08 Acres427 Blackfoot Street, Superior, CO 80027
MLS# IR1044416Listed by: BERKSHIRE HATHAWAY HOMESERVICES ROCKY MOUNTAIN, REALTORS-BOULDER - New
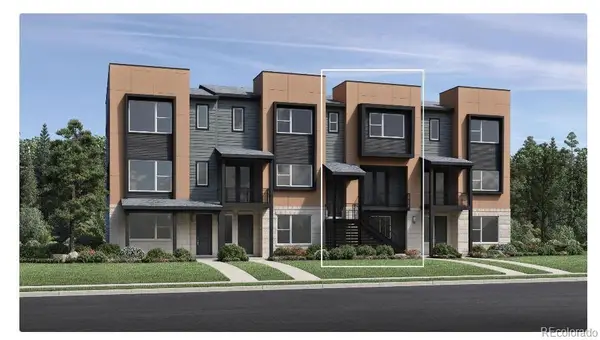 $800,000Active3 beds 4 baths1,960 sq. ft.
$800,000Active3 beds 4 baths1,960 sq. ft.2532 Junegrass Lane, Superior, CO 80027
MLS# 9244773Listed by: COLDWELL BANKER REALTY 56 - New
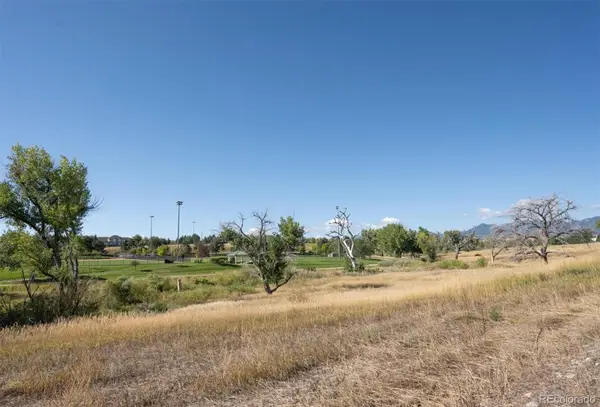 $450,000Active0.19 Acres
$450,000Active0.19 Acres1302 Eldorado Drive, Superior, CO 80027
MLS# 2740670Listed by: RE/MAX ALLIANCE - New
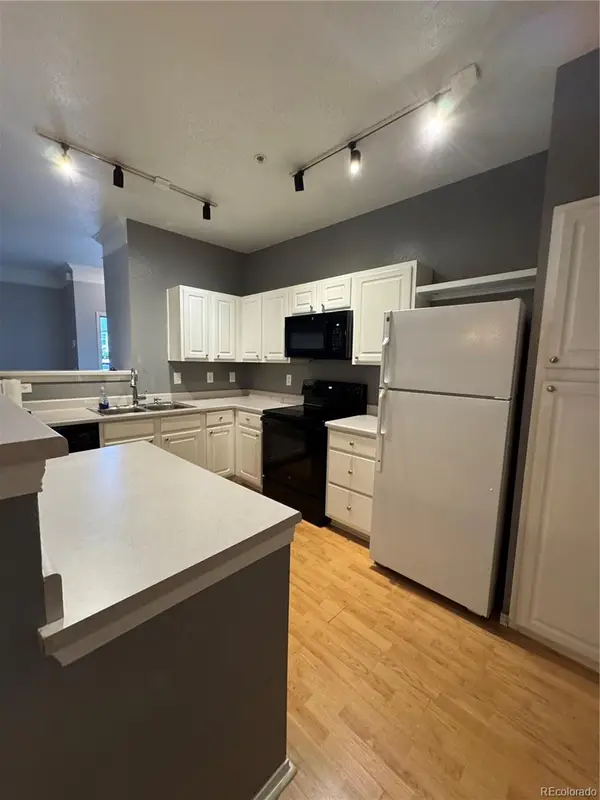 $355,000Active1 beds 1 baths1,009 sq. ft.
$355,000Active1 beds 1 baths1,009 sq. ft.1815 Spaulding Circle, Superior, CO 80027
MLS# 5774678Listed by: HANEGAN REAL ESTATE & PROPERTY MGMT  $750,000Pending2 beds 4 baths1,828 sq. ft.
$750,000Pending2 beds 4 baths1,828 sq. ft.2578 Emiline Way, Superior, CO 80027
MLS# 6133734Listed by: COLDWELL BANKER REALTY 56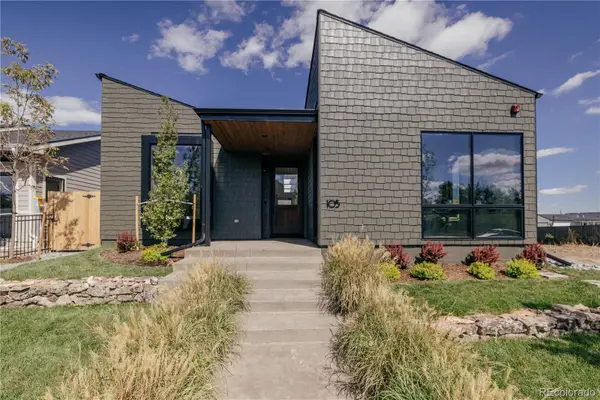 $1,650,000Active4 beds 5 baths2,669 sq. ft.
$1,650,000Active4 beds 5 baths2,669 sq. ft.105 W William Street, Superior, CO 80027
MLS# 3315759Listed by: EXP REALTY, LLC
