815 Promenade Drive, Superior, CO 80027
Local realty services provided by:Better Homes and Gardens Real Estate Kenney & Company
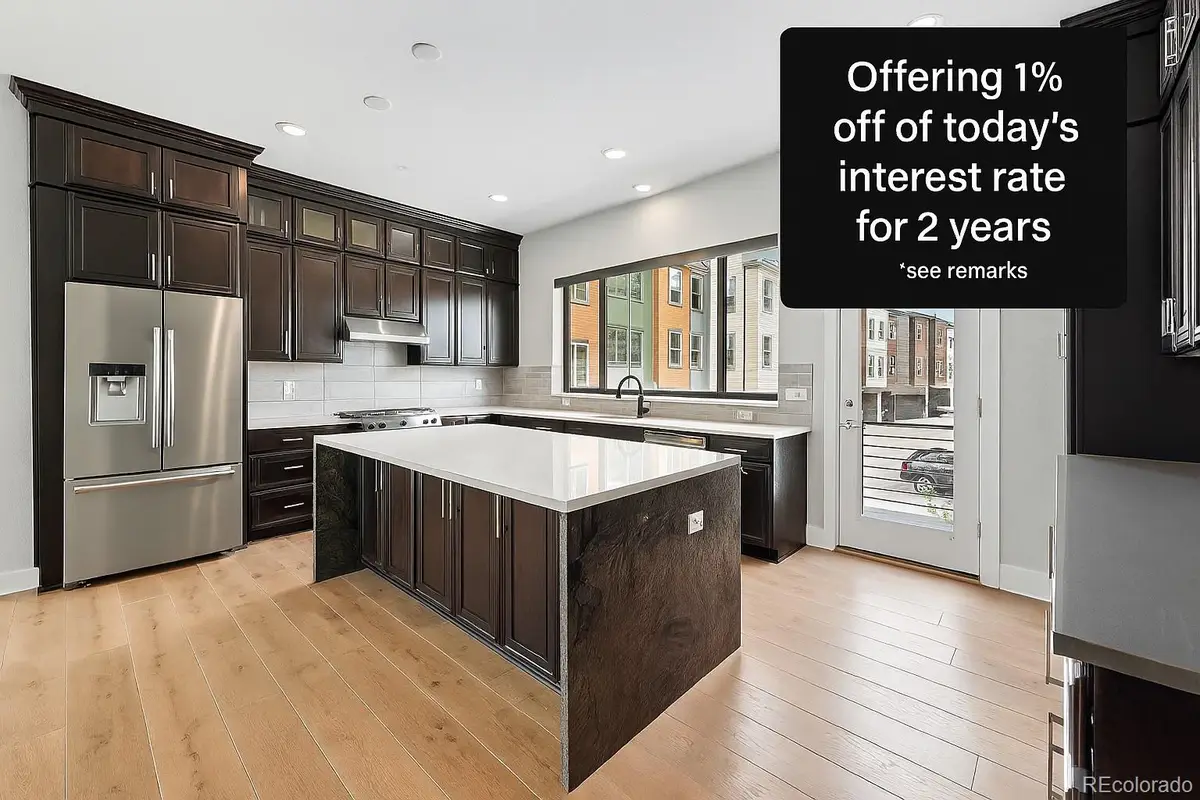
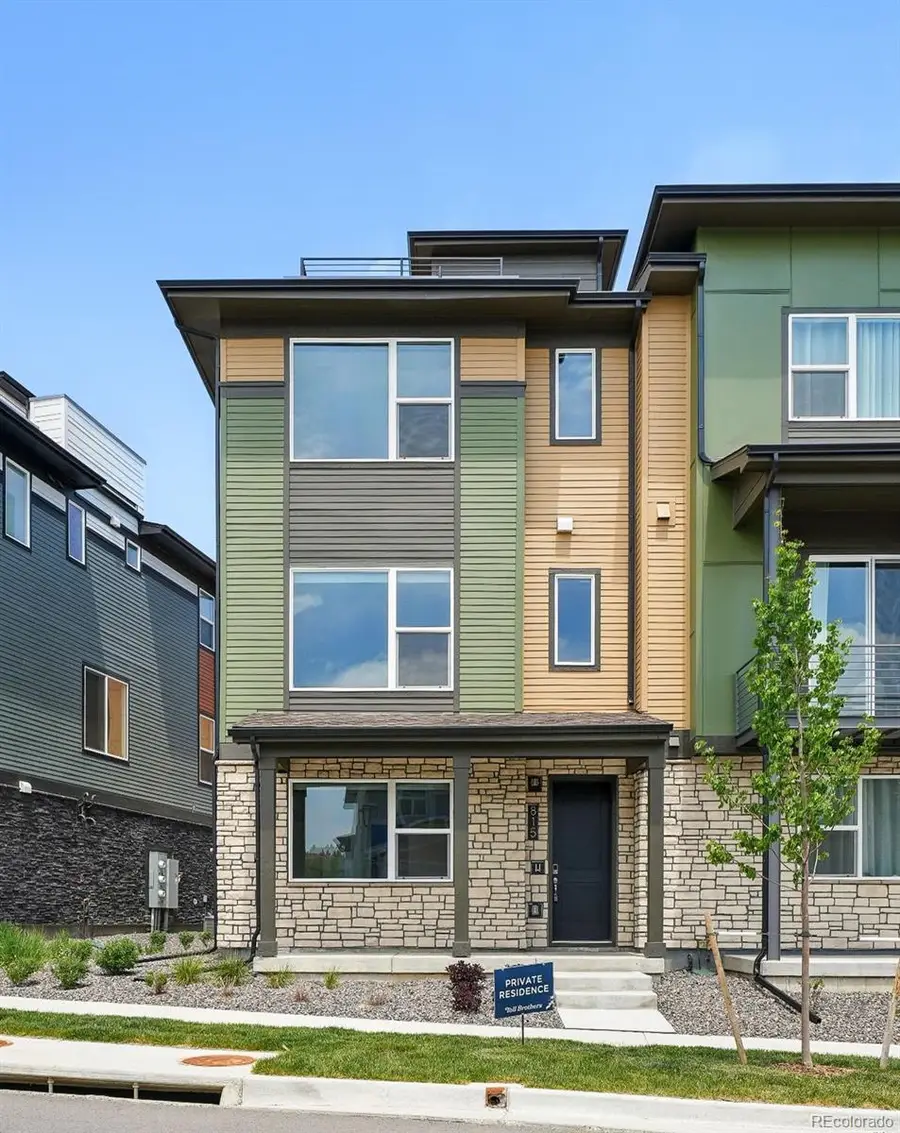
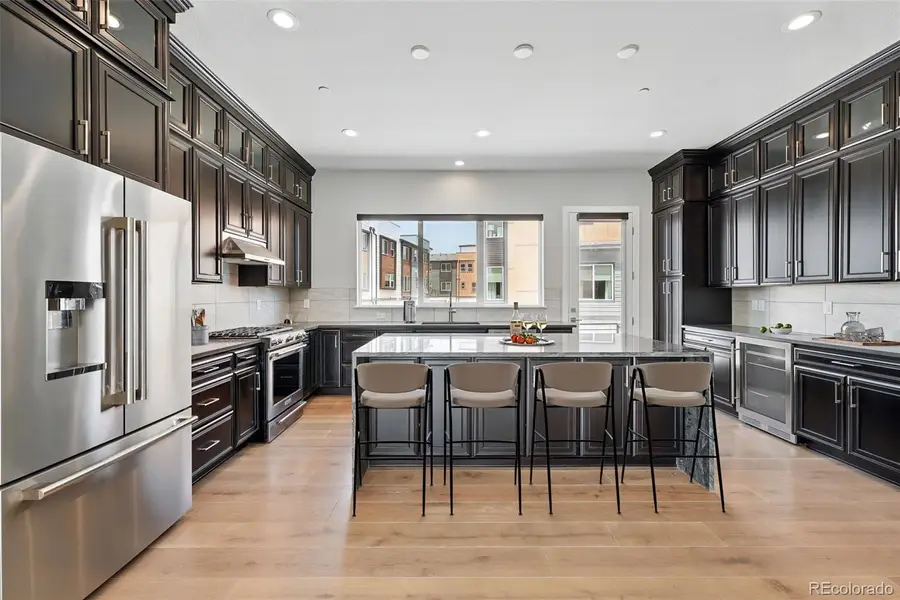
815 Promenade Drive,Superior, CO 80027
$865,000
- 3 Beds
- 4 Baths
- 1,963 sq. ft.
- Townhouse
- Active
Listed by:gina saabgina.saab@compass.com,303-332-4293
Office:compass - denver
MLS#:7183290
Source:ML
Price summary
- Price:$865,000
- Price per sq. ft.:$440.65
About this home
**When using our PREFERED LENDER, LENDER AND SELLER ARE OFFERING 1% OFF OF TODAY'S INTEREST RATES FOR THE FIRST TWO YEARS with an acceptable offer** Qualifications apply; call agent for details. to this extraordinary Superior townhome. This thoughtfully designed luxury 3 bed, 4 bath home offers an exquisite blend of contemporary design & timeless charm, perfectly suited for today’s homeowner. “Better than New”, this 1 year old home was occupied for just months & was upgraded with nearly $300,000 in design center & post closing upgrades. Listed for less than original purchase price, & ready for immediate possession, you cannot come close to recreating this home at this price, and you won’t take possession of a new built for at least 3-9 mos. You are welcomed into this well laid out home by a roomy 2 car garage & a spacious bedroom/office/gym/guest space w/ensuite bath. Up on the main, you step into a magnificent kitchen appointed with “waterfall” granite, top of the line appliances, spectacular cabinetry, custom tile, & a layout that makes cooking a pleasure! With gorgeous hardwoods, spacious dining & family rooms, and a front balcony, this home is perfect for quiet nights or entertaining a group. Upstairs, you’ll find two additional bedrooms with ensuite baths. The primary is impressive; the luxurious spa-like bathroom & custom walk in closet inspire. Round out the second floor with a high end washer & dryer then head up to your private rooftop patio. The unobstructed views from here are breathtaking, & this tranquil space is a perfect retreat for leisurely afternoons under the Colorado sky overlooking the Flatirons. Lastly, this location cannot be beat! In the heart of New Downtown Superior; you are just a stone’s throw from shopping, dining, & recreating. With acres of parks, paths & open space, you can walk or bike everywhere. Don't miss your chance to make this your home at a price that can't be beat!
Contact an agent
Home facts
- Year built:2023
- Listing Id #:7183290
Rooms and interior
- Bedrooms:3
- Total bathrooms:4
- Full bathrooms:2
- Half bathrooms:1
- Living area:1,963 sq. ft.
Heating and cooling
- Cooling:Central Air
- Heating:Forced Air
Structure and exterior
- Roof:Composition, Membrane
- Year built:2023
- Building area:1,963 sq. ft.
- Lot area:0.04 Acres
Schools
- High school:Monarch
- Middle school:Monarch K-8
- Elementary school:Monarch K-8
Utilities
- Water:Public
- Sewer:Public Sewer
Finances and disclosures
- Price:$865,000
- Price per sq. ft.:$440.65
- Tax amount:$5,017 (2024)
New listings near 815 Promenade Drive
- New
 $1,100,000Active3 beds 3 baths3,938 sq. ft.
$1,100,000Active3 beds 3 baths3,938 sq. ft.2904 Casalon Circle, Superior, CO 80027
MLS# IR1041387Listed by: THE COLORADO GROUP - New
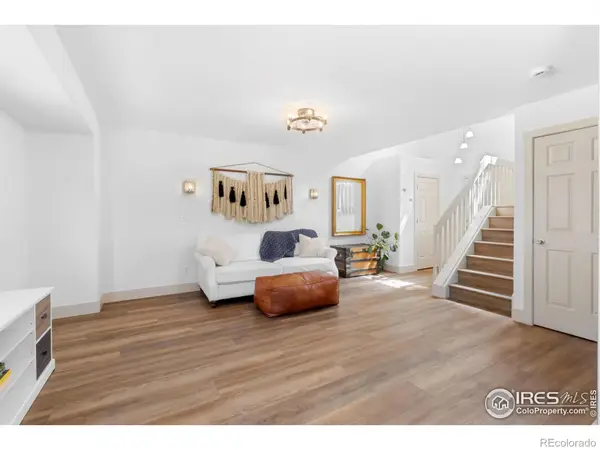 $695,000Active3 beds 4 baths2,171 sq. ft.
$695,000Active3 beds 4 baths2,171 sq. ft.1485 Stoneham Street, Superior, CO 80027
MLS# IR1041173Listed by: RE/MAX OF BOULDER, INC - New
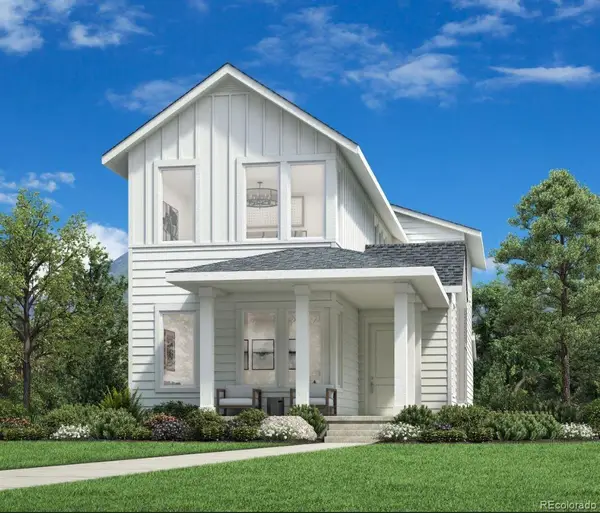 $1,000,000Active3 beds 3 baths3,256 sq. ft.
$1,000,000Active3 beds 3 baths3,256 sq. ft.2351 Superior Drive, Superior, CO 80027
MLS# 7163792Listed by: COLDWELL BANKER REALTY 56 - New
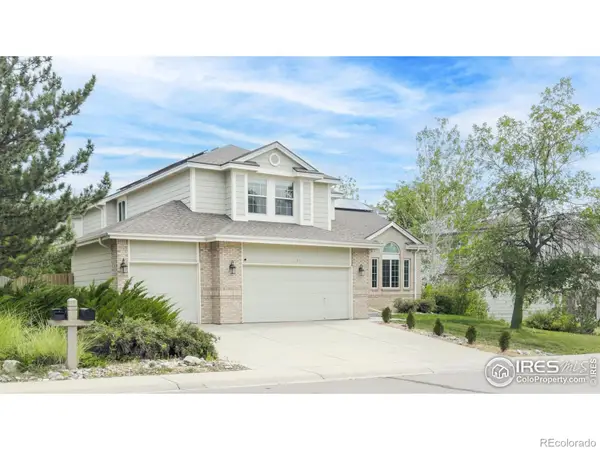 $1,050,000Active4 beds 4 baths3,686 sq. ft.
$1,050,000Active4 beds 4 baths3,686 sq. ft.977 Eldorado Drive, Superior, CO 80027
MLS# IR1041100Listed by: COMPASS - BOULDER - New
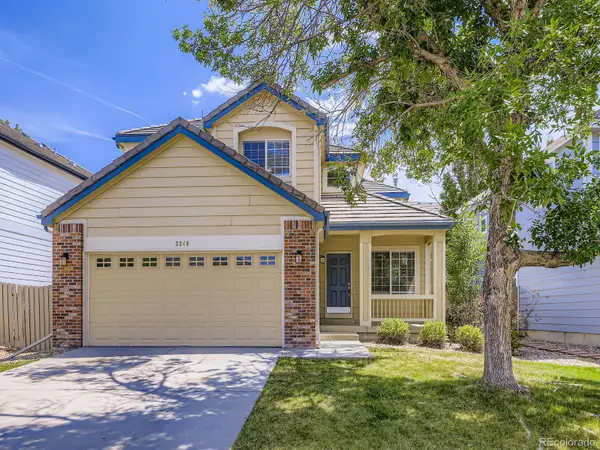 $784,900Active5 beds 3 baths2,602 sq. ft.
$784,900Active5 beds 3 baths2,602 sq. ft.3268 Castle Peak Avenue, Superior, CO 80027
MLS# 6527237Listed by: HOMESMART REALTY - New
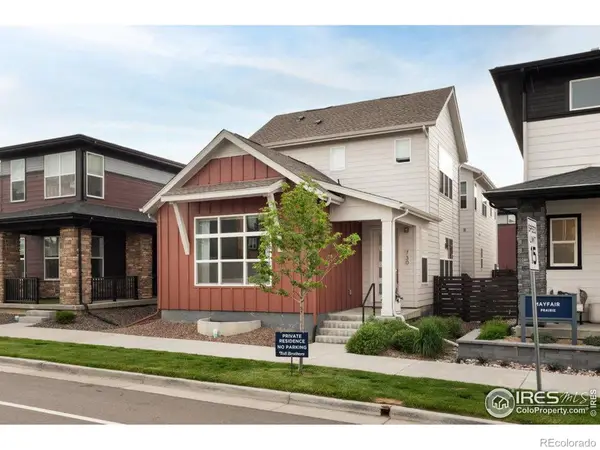 $1,125,000Active4 beds 4 baths3,517 sq. ft.
$1,125,000Active4 beds 4 baths3,517 sq. ft.730 Promenade Drive, Superior, CO 80027
MLS# IR1041071Listed by: MADISON & COMPANY PROPERTIES - Open Sun, 12 to 2:30pmNew
 $850,000Active3 beds 3 baths2,304 sq. ft.
$850,000Active3 beds 3 baths2,304 sq. ft.2450 Andrew Drive, Superior, CO 80027
MLS# IR1040705Listed by: KENTWOOD REAL ESTATE BOULDER VALLEY 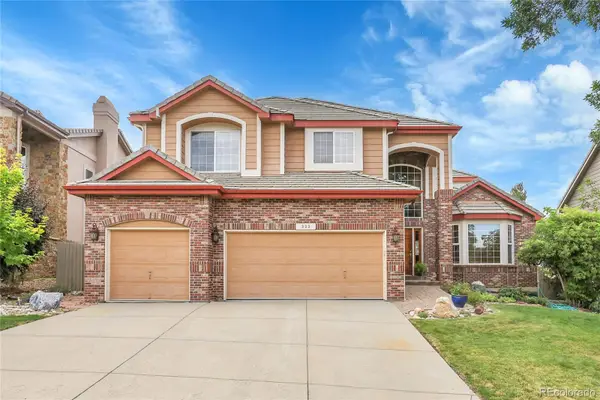 $1,200,000Active4 beds 4 baths5,757 sq. ft.
$1,200,000Active4 beds 4 baths5,757 sq. ft.333 N Snowmass Circle, Superior, CO 80027
MLS# 4714260Listed by: THE GROUP INC - CENTERRA- Open Sun, 12 to 2pm
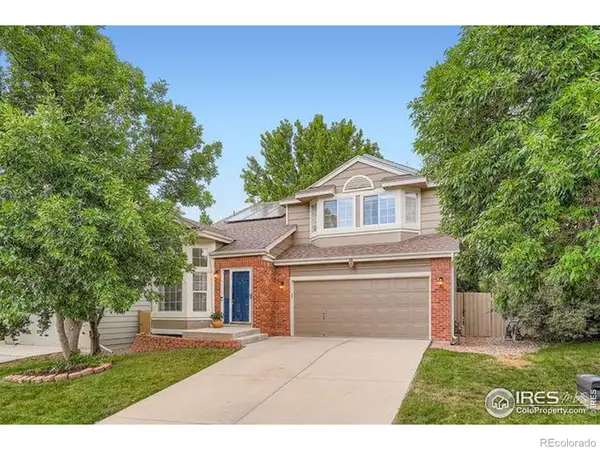 $849,000Active4 beds 4 baths2,635 sq. ft.
$849,000Active4 beds 4 baths2,635 sq. ft.2317 Bristol Street, Superior, CO 80027
MLS# IR1040339Listed by: FOLSOM & CO. REAL ESTATE  $725,000Active3 beds 3 baths2,457 sq. ft.
$725,000Active3 beds 3 baths2,457 sq. ft.2909 Basil Place, Superior, CO 80027
MLS# IR1040226Listed by: 8Z REAL ESTATE
