349 Gcr 863 / Ridge Road, Tabernash, CO 80478
Local realty services provided by:Better Homes and Gardens Real Estate Kenney & Company
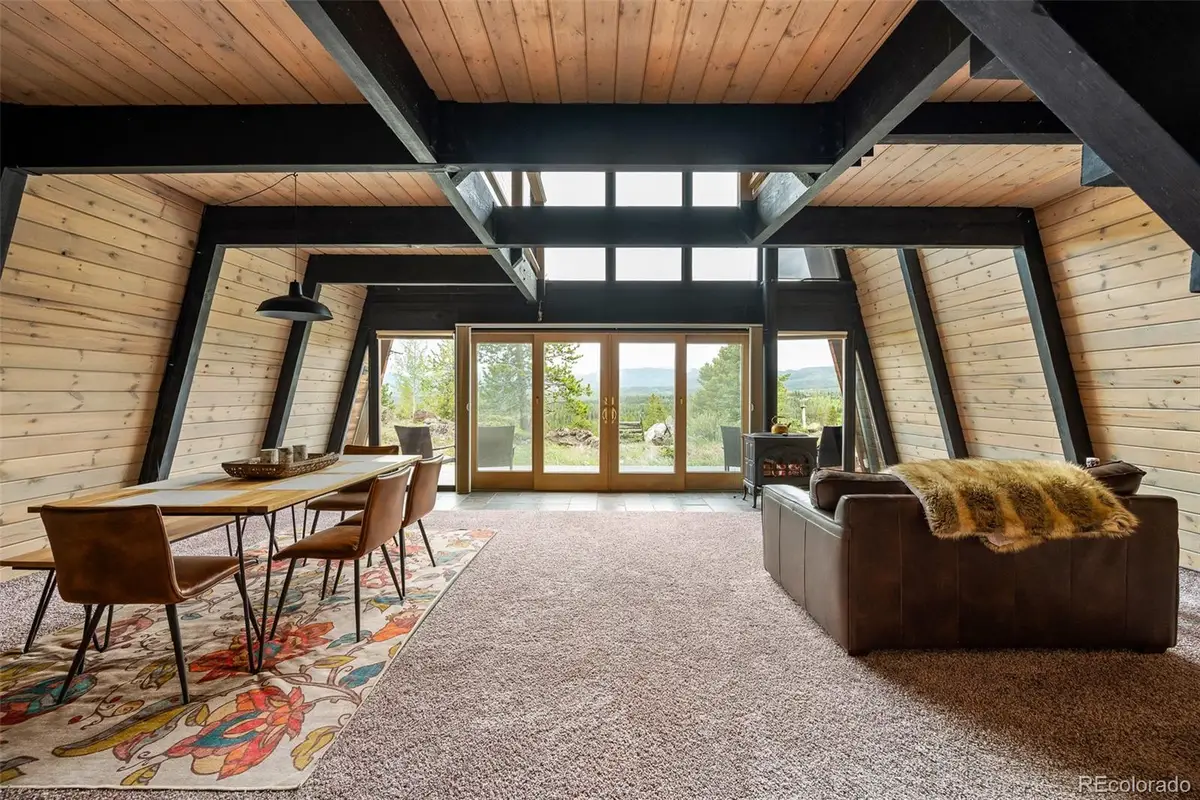
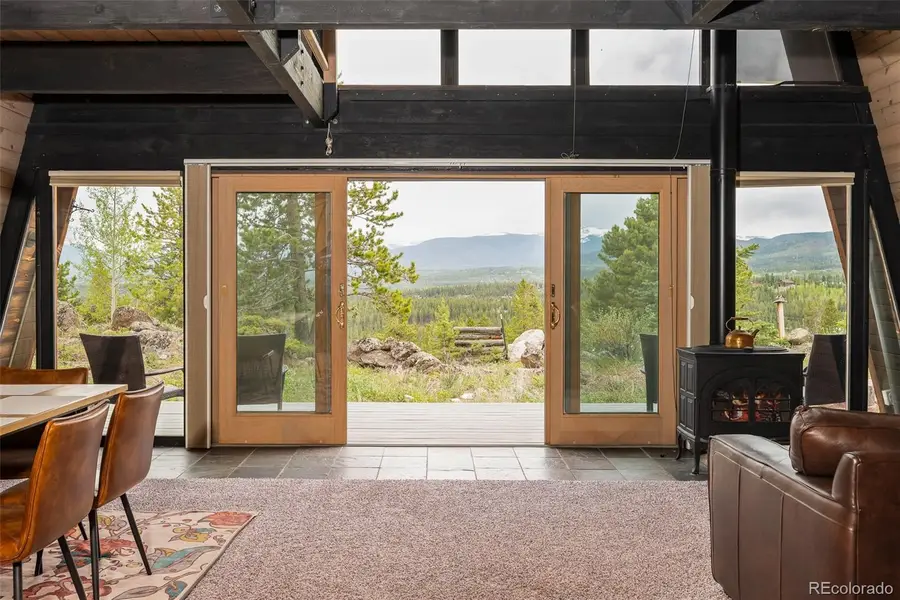
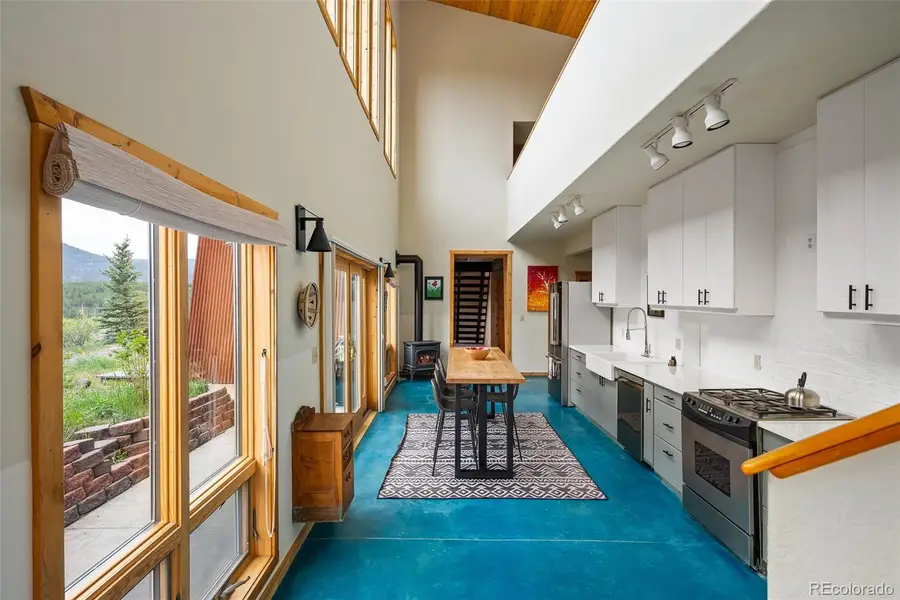
349 Gcr 863 / Ridge Road,Tabernash, CO 80478
$995,000
- 3 Beds
- 3 Baths
- 4,246 sq. ft.
- Single family
- Pending
Listed by:carrie flynncarrie@rewinterpark.com,970-281-9731
Office:real estate of winter park
MLS#:3655719
Source:ML
Price summary
- Price:$995,000
- Price per sq. ft.:$234.33
About this home
3 bedrooms plus 2 additional non-conforming bedrooms, 4,000 sq ft of living space, and an impressive dream garage with Divide views make this home ideal for mountain adventurers. The attached 3-bay garage includes an oversized 50' x 18' bay with a gantry and 2-ton hoist, perfect for RVs, trailers, snowmobiles, tools, or a serious workshop. Originally built as an A-frame, the home has been expanded over time with thoughtful additions, including the spacious garage and extended living areas, creating a flexible layout with unique character.
The home offers multiple living and recreation rooms along with flexible sleeping areas to comfortably accommodate many. Massive south-facing windows capture panoramic views of the Continental Divide, including James and Parry’s Peak, Winter Park Resort, Byers Peak, and Sheep Mountain. Set on a quiet, private street with no through traffic, the property features natural gas, a 400-gallon cistern, a whole-house generator, and a new well pump installed in 2024. A rare blend of original character, functional design, and wide mountain views in a peaceful setting.
Contact an agent
Home facts
- Year built:1970
- Listing Id #:3655719
Rooms and interior
- Bedrooms:3
- Total bathrooms:3
- Full bathrooms:1
- Living area:4,246 sq. ft.
Heating and cooling
- Heating:Baseboard, Radiant Floor
Structure and exterior
- Roof:Shingle
- Year built:1970
- Building area:4,246 sq. ft.
- Lot area:1.78 Acres
Schools
- High school:Middle Park
- Middle school:East Grand
- Elementary school:Granby
Utilities
- Water:Well
- Sewer:Septic Tank
Finances and disclosures
- Price:$995,000
- Price per sq. ft.:$234.33
- Tax amount:$4,758 (2025)
New listings near 349 Gcr 863 / Ridge Road
- New
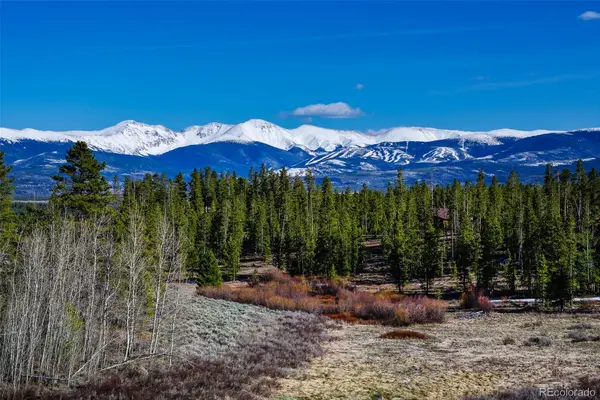 $319,000Active5.02 Acres
$319,000Active5.02 Acres114 Lynx Lane, Tabernash, CO 80478
MLS# 1516386Listed by: EXP REALTY, LLC - New
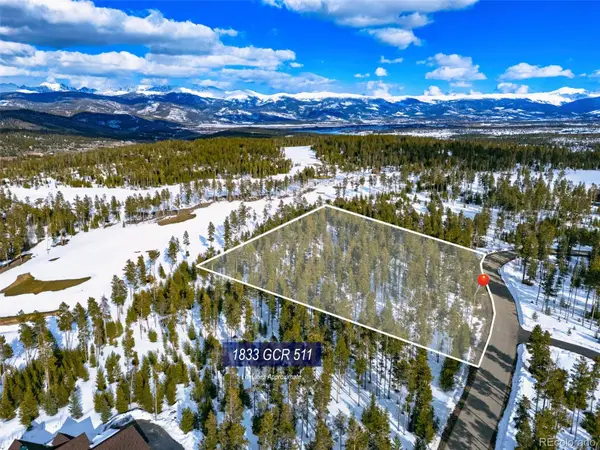 $289,000Active2.06 Acres
$289,000Active2.06 Acres1833 Gcr 511, Tabernash, CO 80478
MLS# 6457359Listed by: COLDWELL BANKER - ELEVATED REALTY 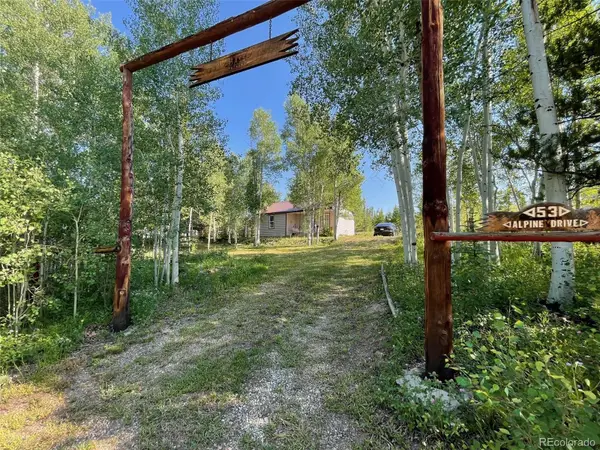 $375,000Active1 beds -- baths617 sq. ft.
$375,000Active1 beds -- baths617 sq. ft.53 Alpine Drive, Tabernash, CO 80478
MLS# 1701438Listed by: HOMESMART REALTY $1,550,000Active4 beds 3 baths3,112 sq. ft.
$1,550,000Active4 beds 3 baths3,112 sq. ft.603 Aster Drive, Tabernash, CO 80478
MLS# 5873092Listed by: LIV SOTHEBY'S INTERNATIONAL REALTY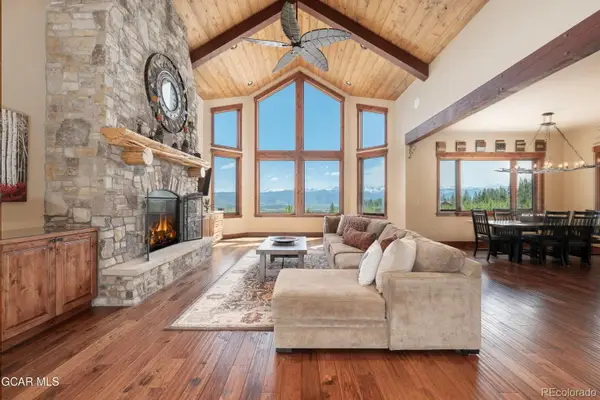 $3,000,000Active4 beds 4 baths5,409 sq. ft.
$3,000,000Active4 beds 4 baths5,409 sq. ft.2621 Gcr 519, Tabernash, CO 80478
MLS# 1624597Listed by: REAL ESTATE OF WINTER PARK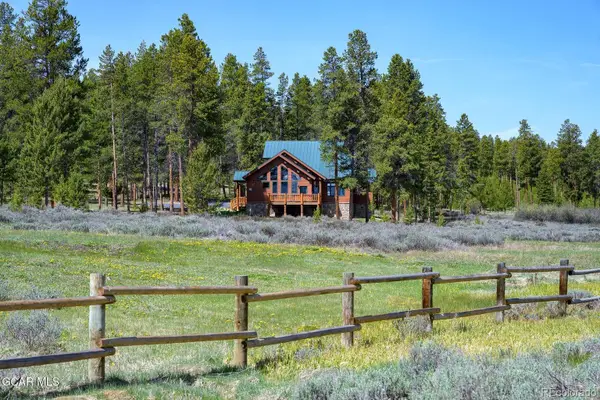 $1,550,000Active3 beds 3 baths3,450 sq. ft.
$1,550,000Active3 beds 3 baths3,450 sq. ft.156 5168, Tabernash, CO 80478
MLS# 1641830Listed by: REAL ESTATE OF WINTER PARK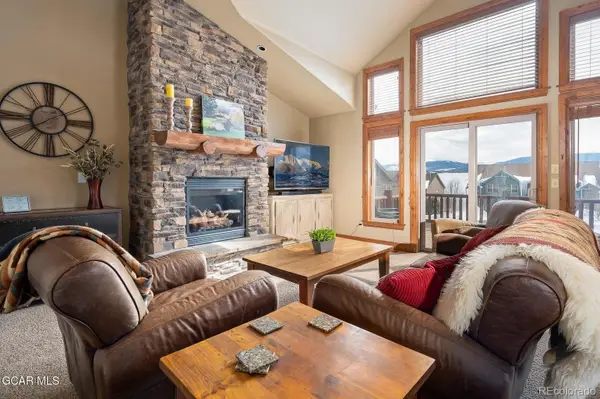 $959,000Pending4 beds 3 baths3,227 sq. ft.
$959,000Pending4 beds 3 baths3,227 sq. ft.45 County Road 5223 #25B, Tabernash, CO 80478
MLS# 5156251Listed by: REAL ESTATE OF WINTER PARK $1,299,000Active5 beds 3 baths3,899 sq. ft.
$1,299,000Active5 beds 3 baths3,899 sq. ft.1624 Gcr 5221, Tabernash, CO 80478
MLS# 7138586Listed by: COLDWELL BANKER REALTY 28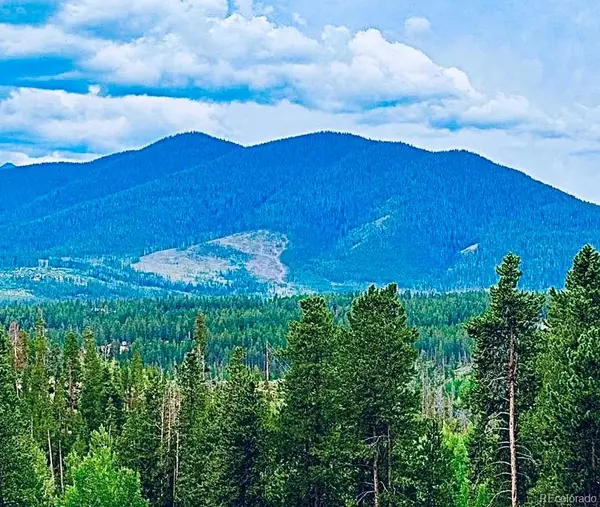 $195,000Active1.41 Acres
$195,000Active1.41 Acres797 Fawn Drive, Tabernash, CO 80478
MLS# 2560451Listed by: HOMESMART
