45 County Road 5223 #25B, Tabernash, CO 80478
Local realty services provided by:Better Homes and Gardens Real Estate Kenney & Company
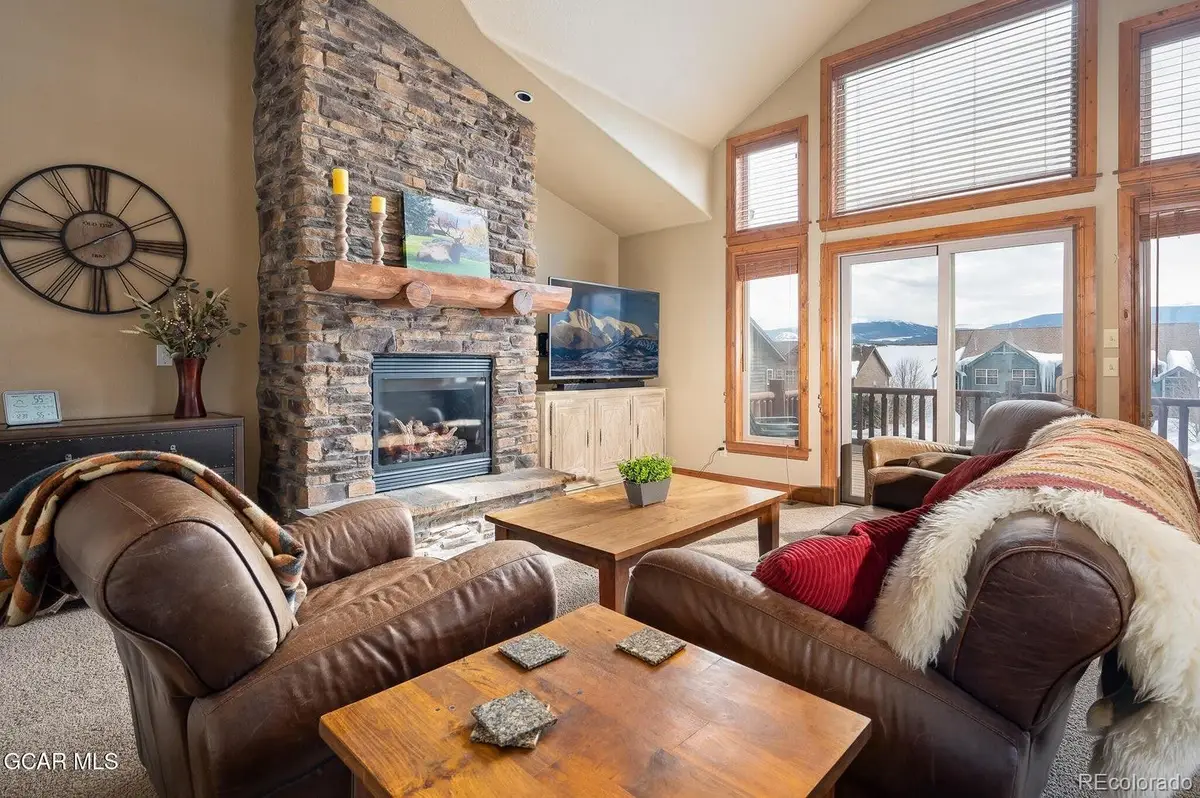
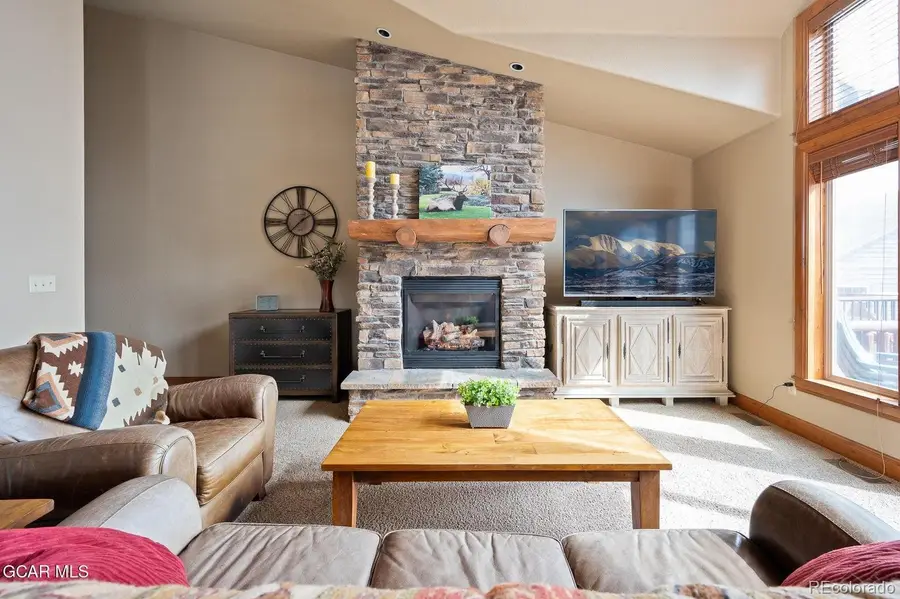
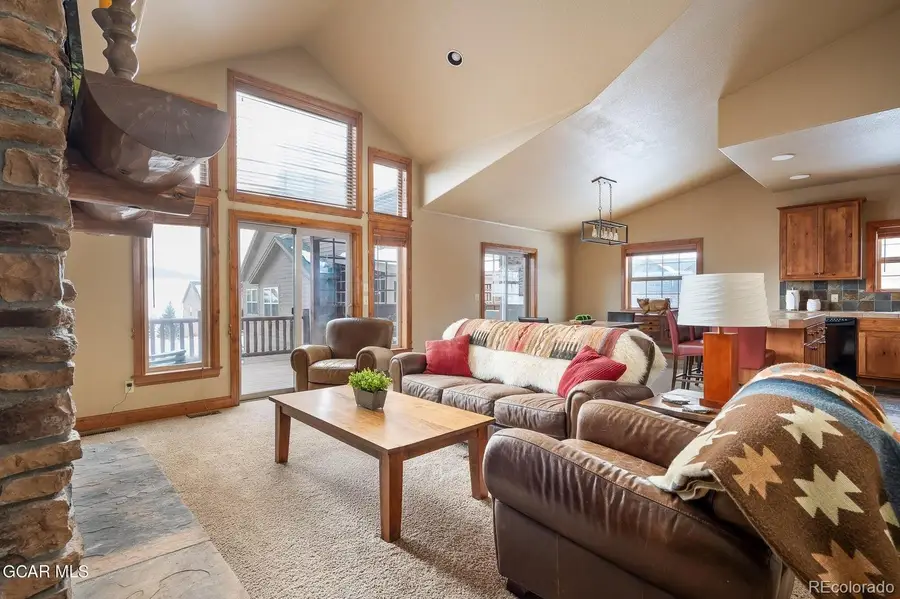
45 County Road 5223 #25B,Tabernash, CO 80478
$959,000
- 4 Beds
- 3 Baths
- 3,227 sq. ft.
- Townhouse
- Pending
Listed by:katie riemenschneiderkatie@rewinterpark.com,303-885-4503
Office:real estate of winter park
MLS#:5156251
Source:ML
Price summary
- Price:$959,000
- Price per sq. ft.:$297.18
- Monthly HOA dues:$41.67
About this home
Situated to take in breathtaking mountain views, this 4-bedroom, 3-bath townhome offers a perfect blend of comfort and functionality. The covered patio features a built-in grill and fireplace, creating an ideal space for year-round outdoor entertaining. An expansive deck and a lower-level walkout provide even more opportunities to enjoy the scenic surroundings. Inside, vaulted ceilings enhance the open concept living, dining, and kitchen areas, while a striking stone fireplace adds warmth and character. A spacious rec room offers additional flexibility for entertainment or relaxation. The two-car garage provides plenty of storage for outdoor gear. Lakeside at Pole Creek is a well-planned community with paved roads and a park featuring a pond and outdoor activities.
Conveniently located just minutes from Pole Creek Golf Course, Devil's Thumb Ranch, and the YMCA of the Rockies, with Tabernash Tavern nearby, this home offers easy access to the best of Grand County.
Schedule a showing today to see this exceptional property in person.
Contact an agent
Home facts
- Year built:2006
- Listing Id #:5156251
Rooms and interior
- Bedrooms:4
- Total bathrooms:3
- Full bathrooms:3
- Living area:3,227 sq. ft.
Heating and cooling
- Heating:Forced Air
Structure and exterior
- Year built:2006
- Building area:3,227 sq. ft.
Schools
- High school:Middle Park
- Middle school:East Grand
- Elementary school:Fraser Valley
Utilities
- Water:Public
- Sewer:Public Sewer
Finances and disclosures
- Price:$959,000
- Price per sq. ft.:$297.18
- Tax amount:$5,221 (2024)
New listings near 45 County Road 5223 #25B
- New
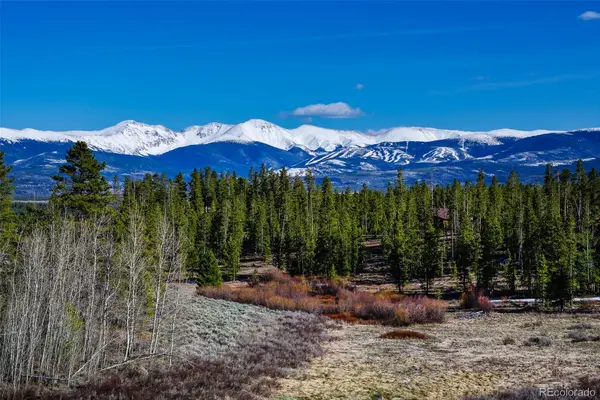 $319,000Active5.02 Acres
$319,000Active5.02 Acres114 Lynx Lane, Tabernash, CO 80478
MLS# 1516386Listed by: EXP REALTY, LLC - New
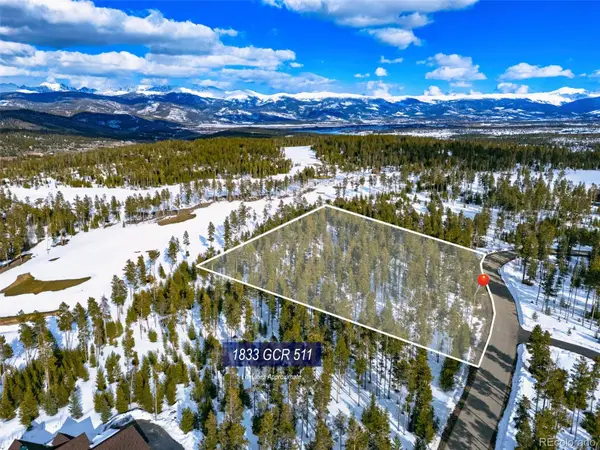 $289,000Active2.06 Acres
$289,000Active2.06 Acres1833 Gcr 511, Tabernash, CO 80478
MLS# 6457359Listed by: COLDWELL BANKER - ELEVATED REALTY 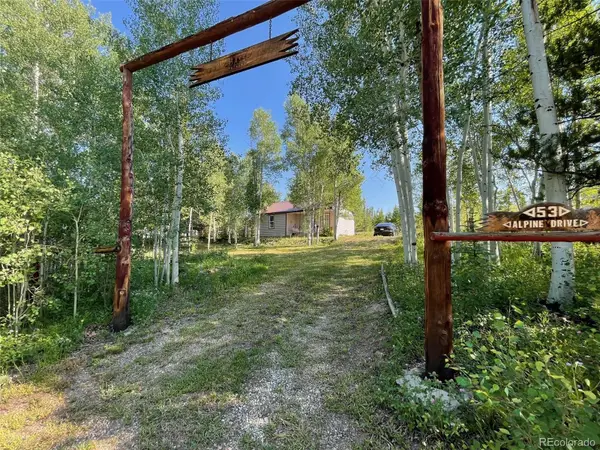 $375,000Active1 beds -- baths617 sq. ft.
$375,000Active1 beds -- baths617 sq. ft.53 Alpine Drive, Tabernash, CO 80478
MLS# 1701438Listed by: HOMESMART REALTY $995,000Pending3 beds 3 baths4,246 sq. ft.
$995,000Pending3 beds 3 baths4,246 sq. ft.349 Gcr 863 / Ridge Road, Tabernash, CO 80478
MLS# 3655719Listed by: REAL ESTATE OF WINTER PARK $1,550,000Active4 beds 3 baths3,112 sq. ft.
$1,550,000Active4 beds 3 baths3,112 sq. ft.603 Aster Drive, Tabernash, CO 80478
MLS# 5873092Listed by: LIV SOTHEBY'S INTERNATIONAL REALTY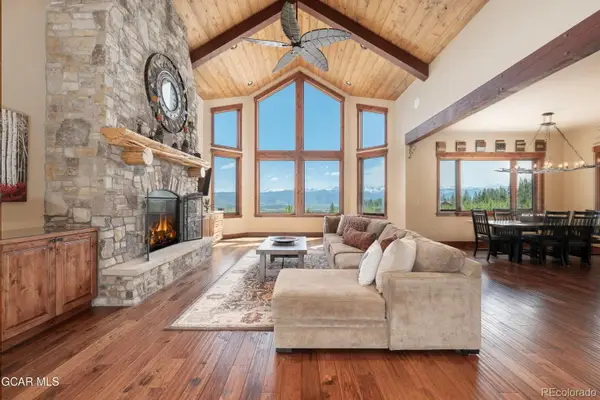 $3,000,000Active4 beds 4 baths5,409 sq. ft.
$3,000,000Active4 beds 4 baths5,409 sq. ft.2621 Gcr 519, Tabernash, CO 80478
MLS# 1624597Listed by: REAL ESTATE OF WINTER PARK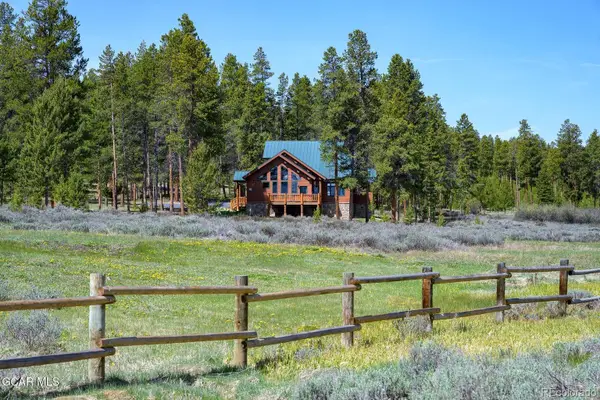 $1,550,000Active3 beds 3 baths3,450 sq. ft.
$1,550,000Active3 beds 3 baths3,450 sq. ft.156 5168, Tabernash, CO 80478
MLS# 1641830Listed by: REAL ESTATE OF WINTER PARK $1,299,000Active5 beds 3 baths3,899 sq. ft.
$1,299,000Active5 beds 3 baths3,899 sq. ft.1624 Gcr 5221, Tabernash, CO 80478
MLS# 7138586Listed by: COLDWELL BANKER REALTY 28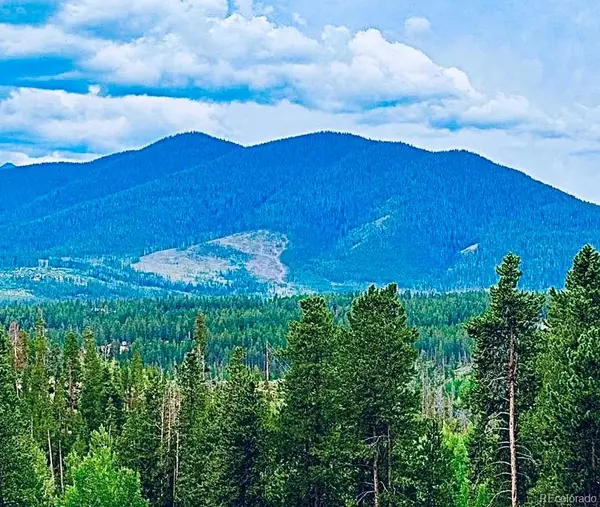 $195,000Active1.41 Acres
$195,000Active1.41 Acres797 Fawn Drive, Tabernash, CO 80478
MLS# 2560451Listed by: HOMESMART
