10350 Tumbleweed Drive #32, Thornton, CO 80229
Local realty services provided by:Better Homes and Gardens Real Estate Kenney & Company
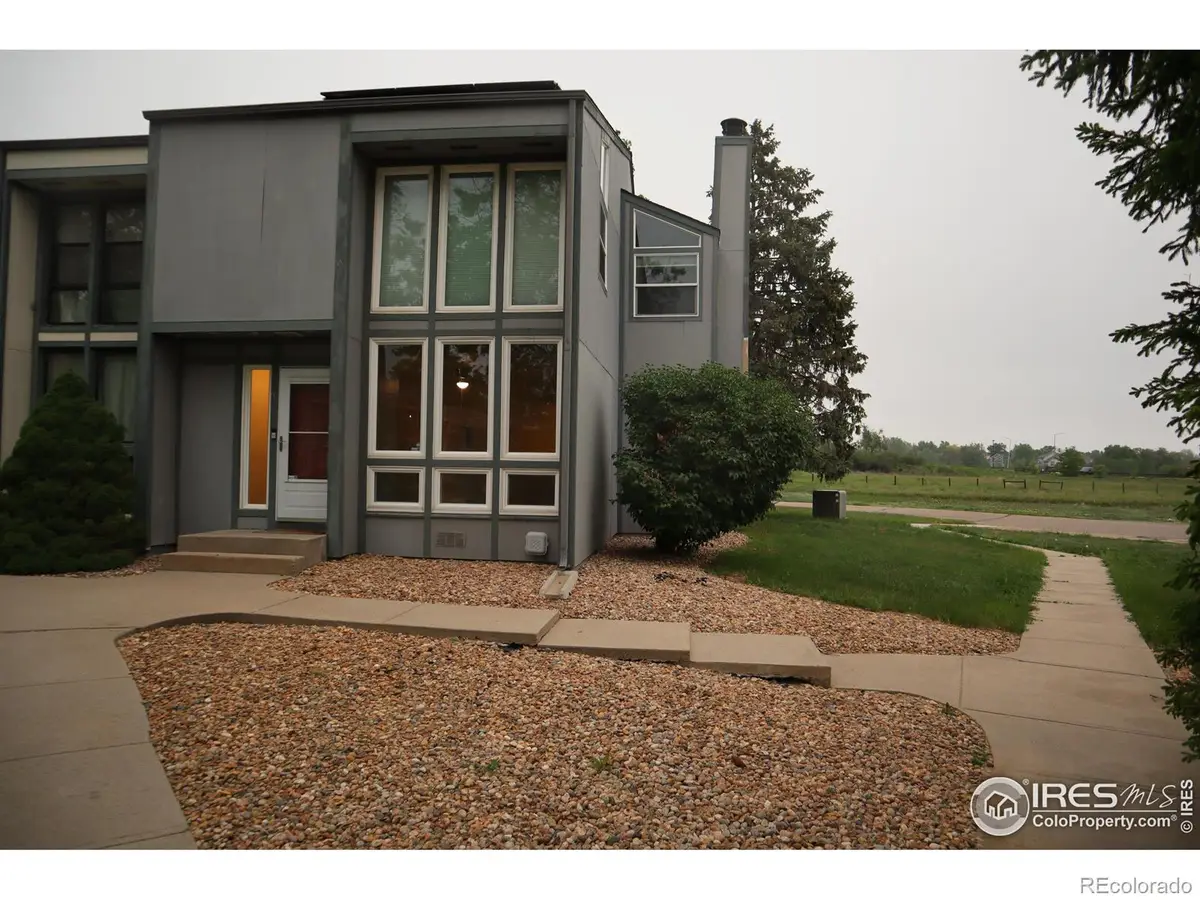

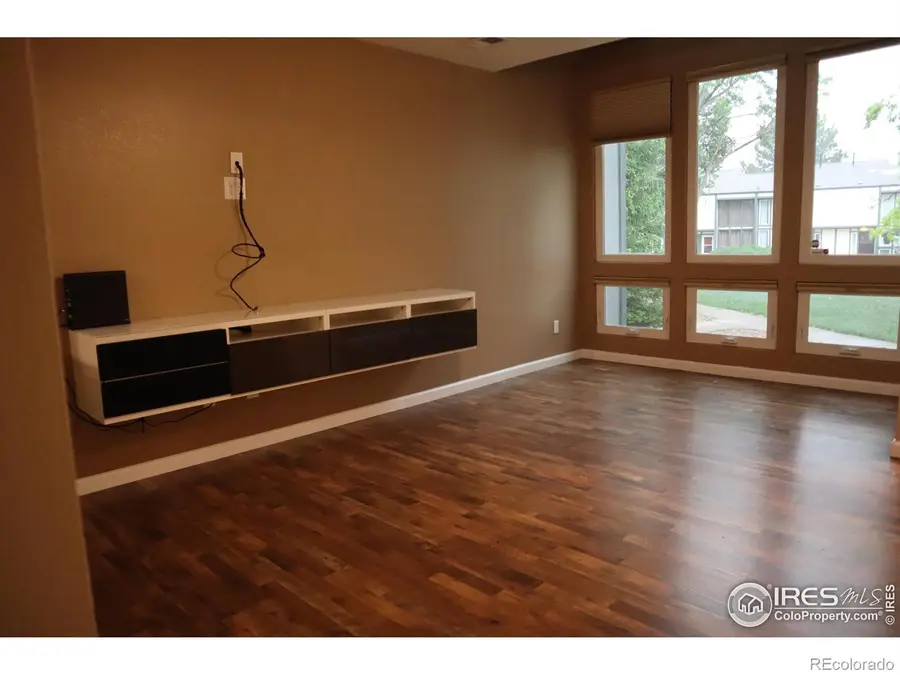
10350 Tumbleweed Drive #32,Thornton, CO 80229
$399,900
- 3 Beds
- 2 Baths
- 1,572 sq. ft.
- Townhouse
- Active
Listed by:marie aragon3035895067
Office:keller williams 1st realty
MLS#:IR1035572
Source:ML
Price summary
- Price:$399,900
- Price per sq. ft.:$254.39
- Monthly HOA dues:$332
About this home
Pride of homeownership in this Move-in READY HOME!!! Two-story END UNIT with ENCLOSED GARAGE and extra parking belong to unit. Vaulted ceilings and Big updated windows with Custom window shades and Ceiling fans throughout home for additional regulating of heat/cold. WINDOW BLINDS Keep house COOL/ WARM with controlled HVAC. Enjoy your Living room windows from floor to 2nd story with Motorized honeycomb window shades with a view to open common mature area. Views to enjoy out of every window. Open Formal Dining room also with lots of natural light. Eat in kitchen with Updated Appliances opens to back yard via sliding glass door. Upper level has 3 Bedrooms with vaulted ceilings and large closets also include big windows, ceiling fans and Custom window shades. Extra closets for additional storage. Upper bath has been updated from fixtures to tub insert. Main level Bath includes Laundry room with cabinets. Exterior: Secured high privacy fenced in back yard with mature landscape providing additional spacious area to entertaining. Easy access from yard to the 2 back parking spaces belonging to unit. The attached garage and parking space are very close to additional Visitor parking spaces. Common areas with mature landscaping surround unit along with sidewalks and open space around the subdivision. Solar Panels are paid and save on home expenses, Home Energy Assessment updating throughout home to include additional insulation and Mechanics of home. Home Security Systems included. LOCATION, LOCATION, LOCATION!! Easy access to shopping, Highways, Airport and Electric commuter rail line.
Contact an agent
Home facts
- Year built:1973
- Listing Id #:IR1035572
Rooms and interior
- Bedrooms:3
- Total bathrooms:2
- Full bathrooms:1
- Living area:1,572 sq. ft.
Heating and cooling
- Cooling:Ceiling Fan(s)
- Heating:Forced Air
Structure and exterior
- Roof:Composition
- Year built:1973
- Building area:1,572 sq. ft.
- Lot area:0.05 Acres
Schools
- High school:Adams City
- Middle school:Adams City
- Elementary school:Alsup
Utilities
- Water:Public
- Sewer:Public Sewer
Finances and disclosures
- Price:$399,900
- Price per sq. ft.:$254.39
- Tax amount:$1,772 (2024)
New listings near 10350 Tumbleweed Drive #32
- New
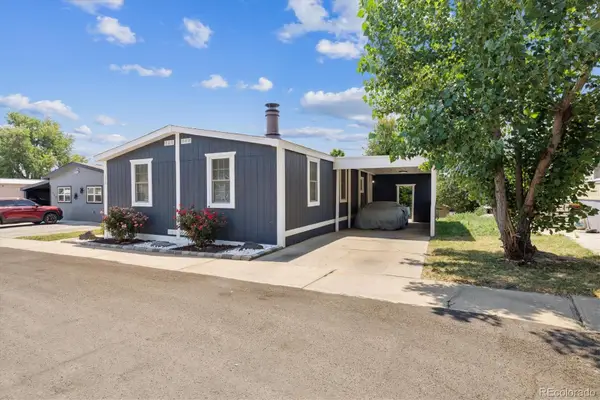 $129,900Active3 beds 2 baths1,440 sq. ft.
$129,900Active3 beds 2 baths1,440 sq. ft.2100 W 100th Avenue, Thornton, CO 80260
MLS# 5726857Listed by: METRO 21 REAL ESTATE GROUP - New
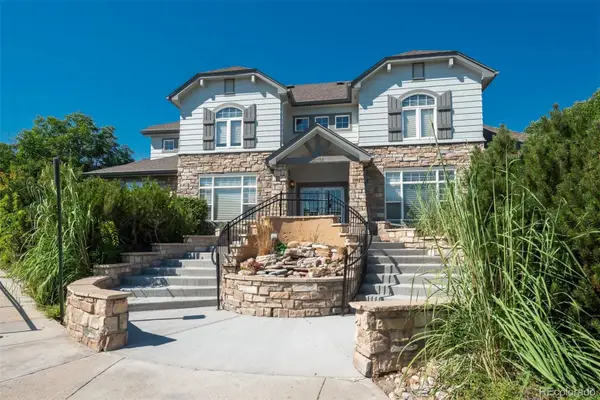 $315,000Active2 beds 2 baths1,223 sq. ft.
$315,000Active2 beds 2 baths1,223 sq. ft.3281 E 103rd Place #1402, Thornton, CO 80229
MLS# 3705368Listed by: LIV SOTHEBY'S INTERNATIONAL REALTY - New
 $736,649Active3 beds 3 baths3,384 sq. ft.
$736,649Active3 beds 3 baths3,384 sq. ft.15438 Kearney Street, Brighton, CO 80602
MLS# 4286706Listed by: MB TEAM LASSEN - New
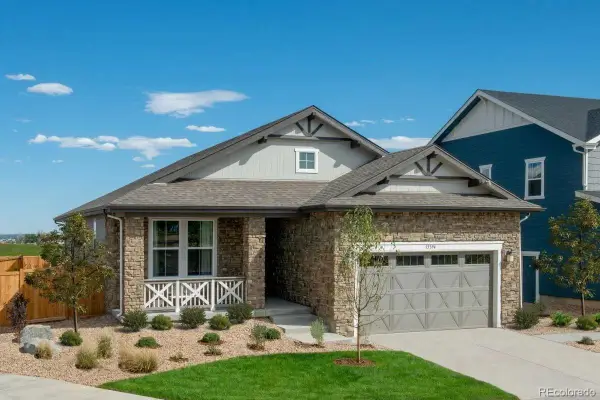 $775,000Active4 beds 3 baths3,647 sq. ft.
$775,000Active4 beds 3 baths3,647 sq. ft.15394 Ivy Street, Brighton, CO 80602
MLS# 1593567Listed by: MB TEAM LASSEN - Coming SoonOpen Sat, 10:30am to 12:30pm
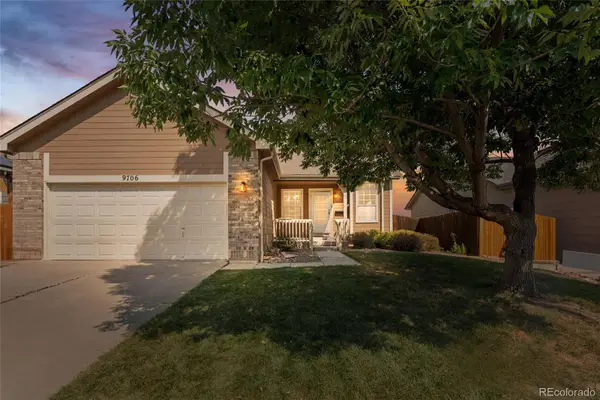 $465,000Coming Soon3 beds 2 baths
$465,000Coming Soon3 beds 2 baths9706 Harris Court, Thornton, CO 80229
MLS# 2864971Listed by: KELLER WILLIAMS REALTY DOWNTOWN LLC - Open Sat, 10am to 1pmNew
 $470,000Active4 beds 2 baths2,170 sq. ft.
$470,000Active4 beds 2 baths2,170 sq. ft.12830 Garfield Circle, Thornton, CO 80241
MLS# 5692928Listed by: REAL BROKER, LLC DBA REAL - New
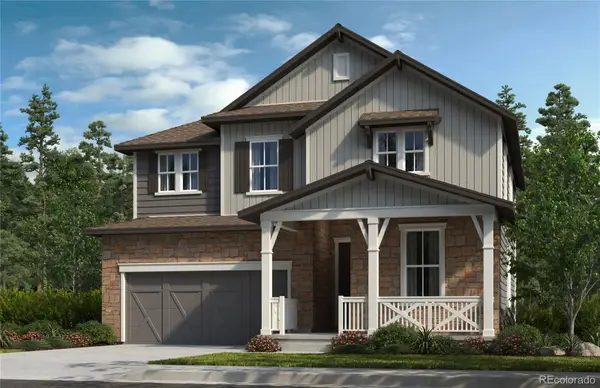 $750,000Active4 beds 3 baths3,942 sq. ft.
$750,000Active4 beds 3 baths3,942 sq. ft.15384 Ivy Street, Brighton, CO 80602
MLS# 7111703Listed by: MB TEAM LASSEN - Coming Soon
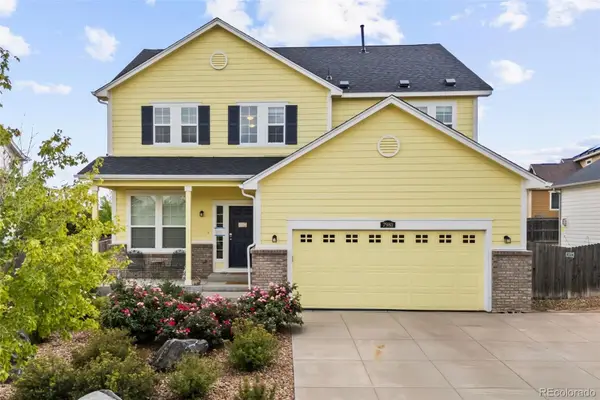 $685,000Coming Soon4 beds 4 baths
$685,000Coming Soon4 beds 4 baths7980 E 131st Avenue, Thornton, CO 80602
MLS# 5577075Listed by: REAL BROKER, LLC DBA REAL - Open Sat, 11am to 3pmNew
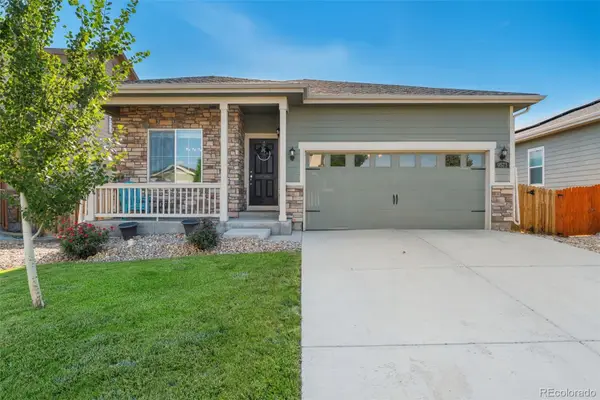 $550,000Active3 beds 2 baths2,918 sq. ft.
$550,000Active3 beds 2 baths2,918 sq. ft.9573 Cherry Lane, Thornton, CO 80229
MLS# 4587948Listed by: KELLER WILLIAMS PREFERRED REALTY - New
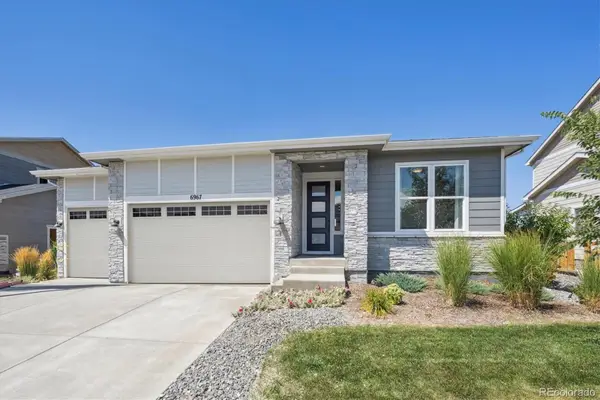 $639,950Active3 beds 2 baths1,661 sq. ft.
$639,950Active3 beds 2 baths1,661 sq. ft.6967 E 126th Place, Thornton, CO 80602
MLS# 6221717Listed by: RICHMOND REALTY INC

