12425 Bellaire Drive, Thornton, CO 80241
Local realty services provided by:Better Homes and Gardens Real Estate Kenney & Company
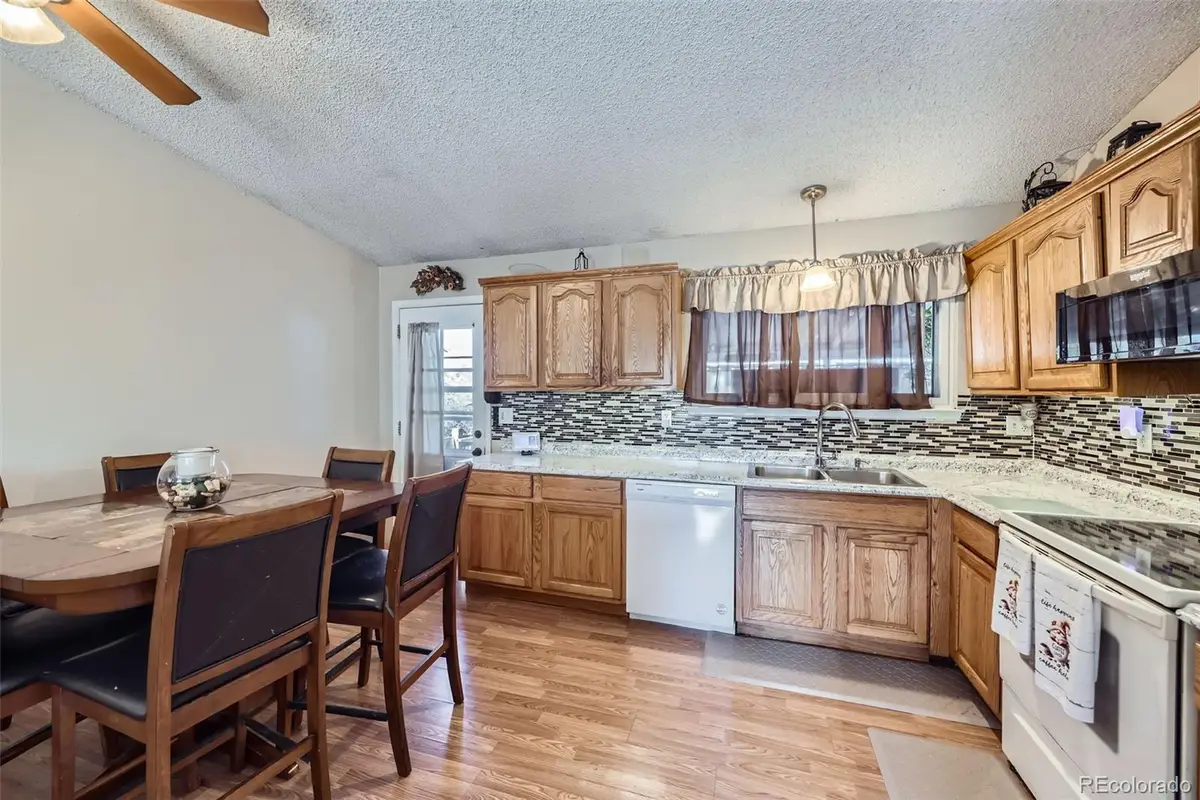
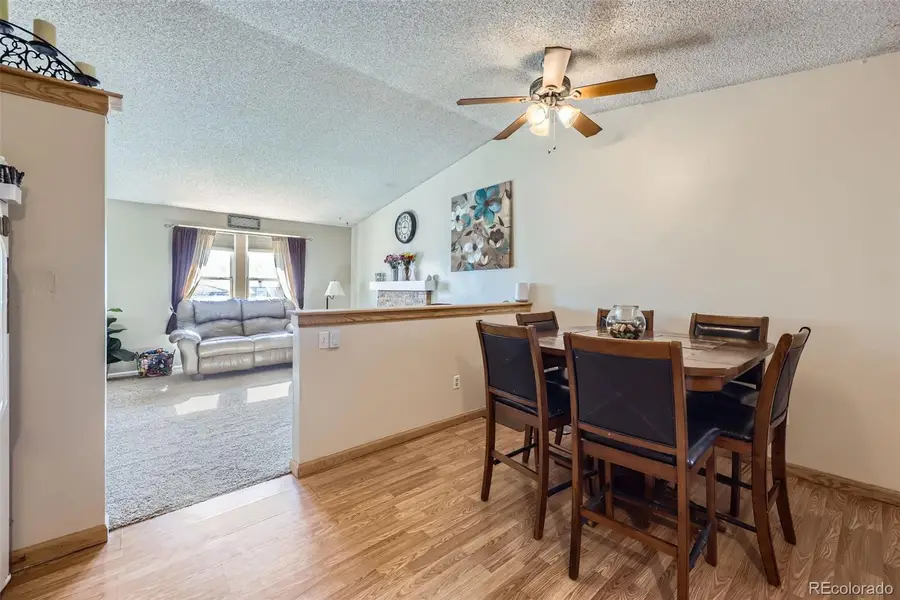

12425 Bellaire Drive,Thornton, CO 80241
$464,999
- 4 Beds
- 2 Baths
- 1,872 sq. ft.
- Single family
- Active
Listed by:patsy rudnickiPatsySoldMine@gmail.com,720-933-3489
Office:patsy sold mine! rudnicki real estate
MLS#:9775114
Source:ML
Price summary
- Price:$464,999
- Price per sq. ft.:$248.4
About this home
This lovely home will stay cool all summer with this brand new Evaporative Cooler!! TWO bright and open living areas perfect for separate living areas both featuring updated bathrooms. Vaulted ceilings grace the open floor plan, showcasing a generously sized kitchen adorned with updated countertops and stylish backsplash. A large, east facing window provides natural light for a bright and cheery main floor. The main floor primary bedroom is large with wall to wall large closets. The secondary living area is bright with large windows, primary bedroom and updated Ensuite bathroom. This two-car garage is paired with a three-car driveway, extra parking behind the north fence, and gated RV access on the south side. Wonderful level backyard is waiting for your personal touches. Runners, walkers, bikers and dog lovers will love this location as it is steps away from beautiful miles of walking trails. Walk to Woodglen Meadows Park, a serene outdoor space with walking trails, picnic areas, large playground and open green space, just blocks away. This property has close access to public transportation and major thoroughways.
Contact an agent
Home facts
- Year built:1983
- Listing Id #:9775114
Rooms and interior
- Bedrooms:4
- Total bathrooms:2
- Full bathrooms:1
- Living area:1,872 sq. ft.
Heating and cooling
- Cooling:Evaporative Cooling
- Heating:Forced Air
Structure and exterior
- Roof:Composition
- Year built:1983
- Building area:1,872 sq. ft.
- Lot area:0.17 Acres
Schools
- High school:Horizon
- Middle school:Shadow Ridge
- Elementary school:Skyview
Utilities
- Sewer:Public Sewer
Finances and disclosures
- Price:$464,999
- Price per sq. ft.:$248.4
- Tax amount:$2,780 (2024)
New listings near 12425 Bellaire Drive
- New
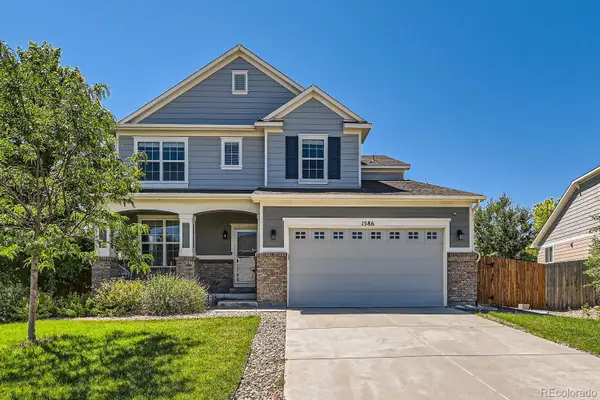 $729,000Active5 beds 5 baths4,096 sq. ft.
$729,000Active5 beds 5 baths4,096 sq. ft.1586 E 166th Place, Thornton, CO 80602
MLS# 8298147Listed by: HOMESMART - New
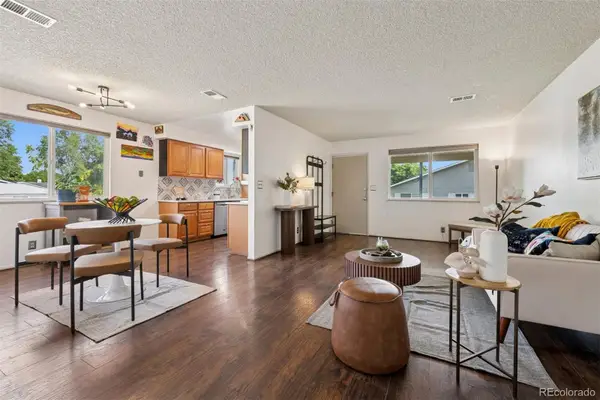 $300,000Active2 beds 1 baths980 sq. ft.
$300,000Active2 beds 1 baths980 sq. ft.9769 Croke Drive, Thornton, CO 80260
MLS# 2960983Listed by: LIV SOTHEBY'S INTERNATIONAL REALTY - New
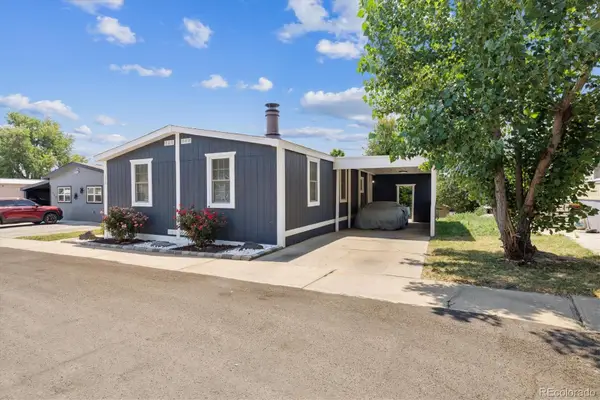 $129,900Active3 beds 2 baths1,440 sq. ft.
$129,900Active3 beds 2 baths1,440 sq. ft.2100 W 100th Avenue, Thornton, CO 80260
MLS# 5726857Listed by: METRO 21 REAL ESTATE GROUP - New
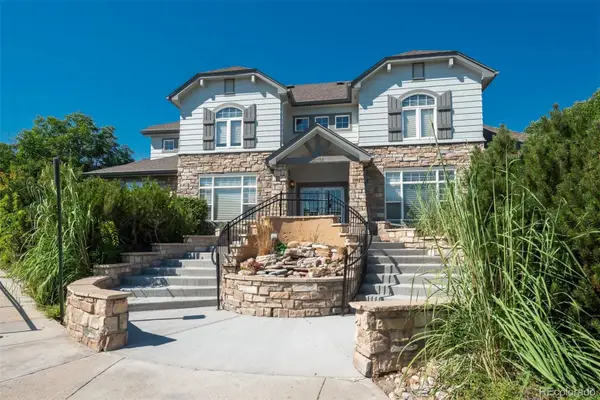 $315,000Active2 beds 2 baths1,223 sq. ft.
$315,000Active2 beds 2 baths1,223 sq. ft.3281 E 103rd Place #1402, Thornton, CO 80229
MLS# 3705368Listed by: LIV SOTHEBY'S INTERNATIONAL REALTY - New
 $736,649Active3 beds 3 baths3,384 sq. ft.
$736,649Active3 beds 3 baths3,384 sq. ft.15438 Kearney Street, Brighton, CO 80602
MLS# 4286706Listed by: MB TEAM LASSEN - New
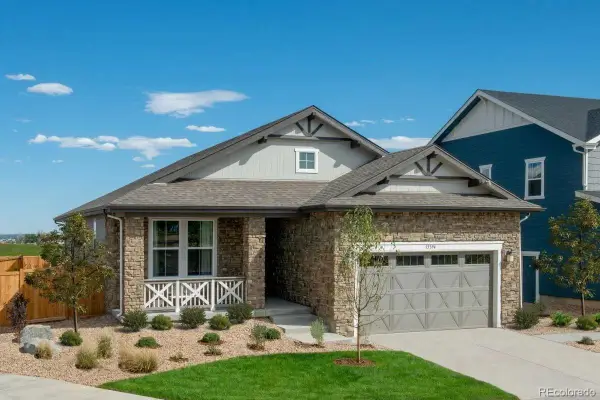 $775,000Active4 beds 3 baths3,647 sq. ft.
$775,000Active4 beds 3 baths3,647 sq. ft.15394 Ivy Street, Brighton, CO 80602
MLS# 1593567Listed by: MB TEAM LASSEN - Coming SoonOpen Sat, 10:30am to 12:30pm
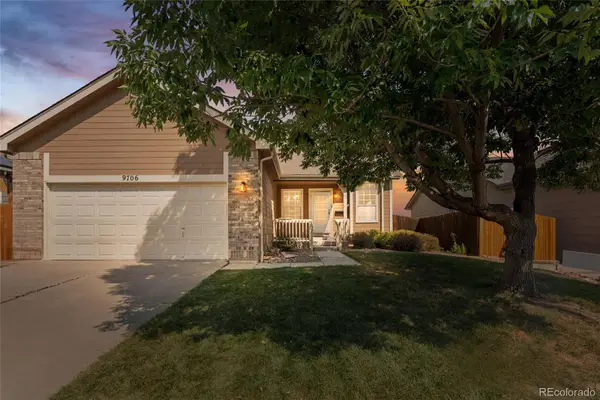 $465,000Coming Soon3 beds 2 baths
$465,000Coming Soon3 beds 2 baths9706 Harris Court, Thornton, CO 80229
MLS# 2864971Listed by: KELLER WILLIAMS REALTY DOWNTOWN LLC - Open Sat, 10am to 1pmNew
 $470,000Active4 beds 2 baths2,170 sq. ft.
$470,000Active4 beds 2 baths2,170 sq. ft.12830 Garfield Circle, Thornton, CO 80241
MLS# 5692928Listed by: REAL BROKER, LLC DBA REAL - New
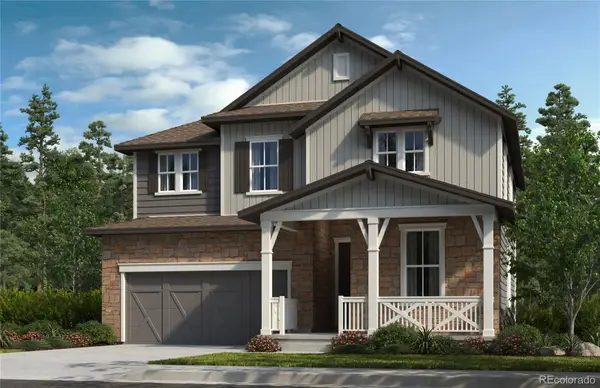 $750,000Active4 beds 3 baths3,942 sq. ft.
$750,000Active4 beds 3 baths3,942 sq. ft.15384 Ivy Street, Brighton, CO 80602
MLS# 7111703Listed by: MB TEAM LASSEN - Coming Soon
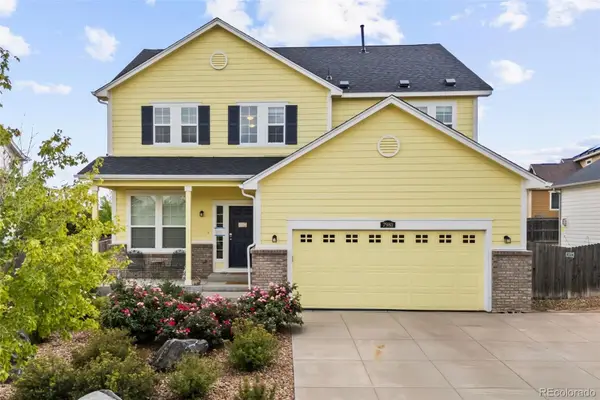 $685,000Coming Soon4 beds 4 baths
$685,000Coming Soon4 beds 4 baths7980 E 131st Avenue, Thornton, CO 80602
MLS# 5577075Listed by: REAL BROKER, LLC DBA REAL

