12742 Clermont Street, Thornton, CO 80241
Local realty services provided by:Better Homes and Gardens Real Estate Kenney & Company
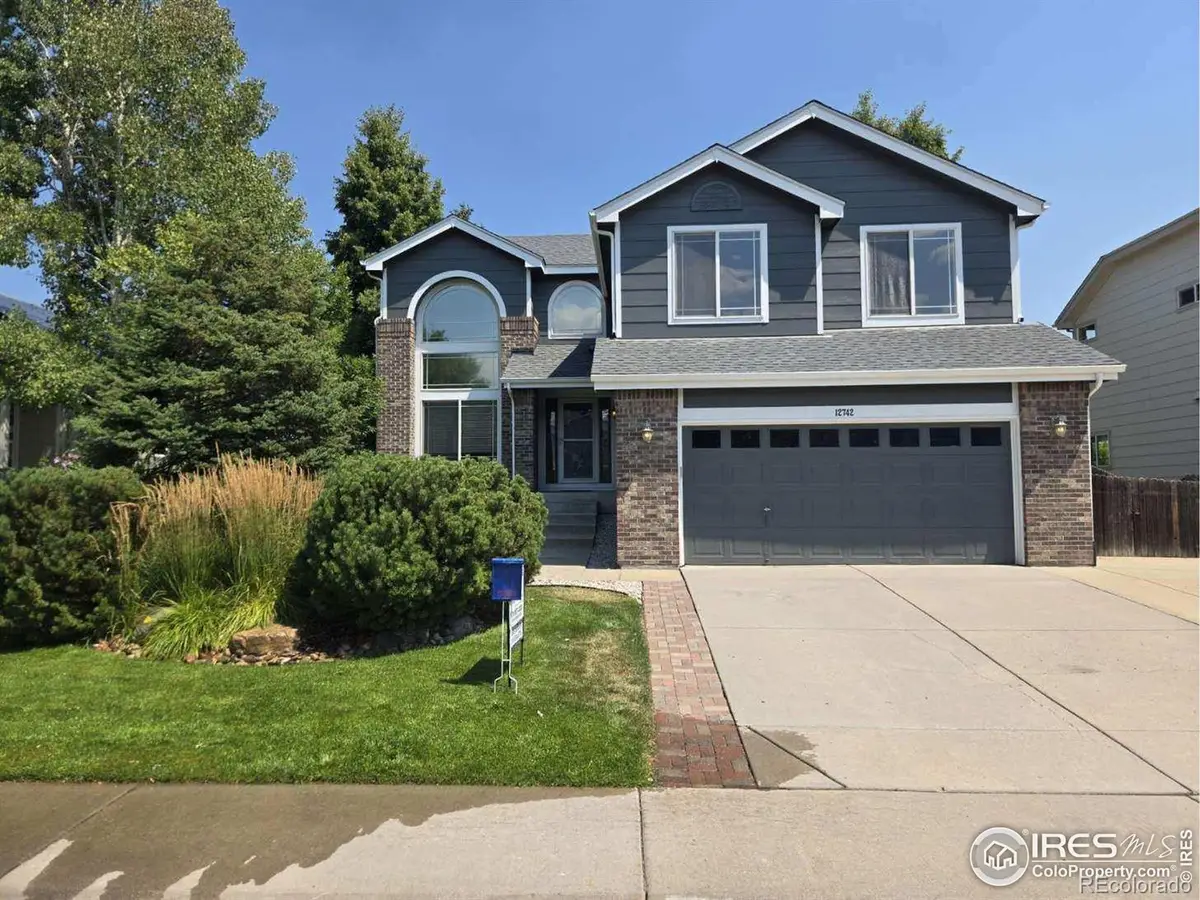
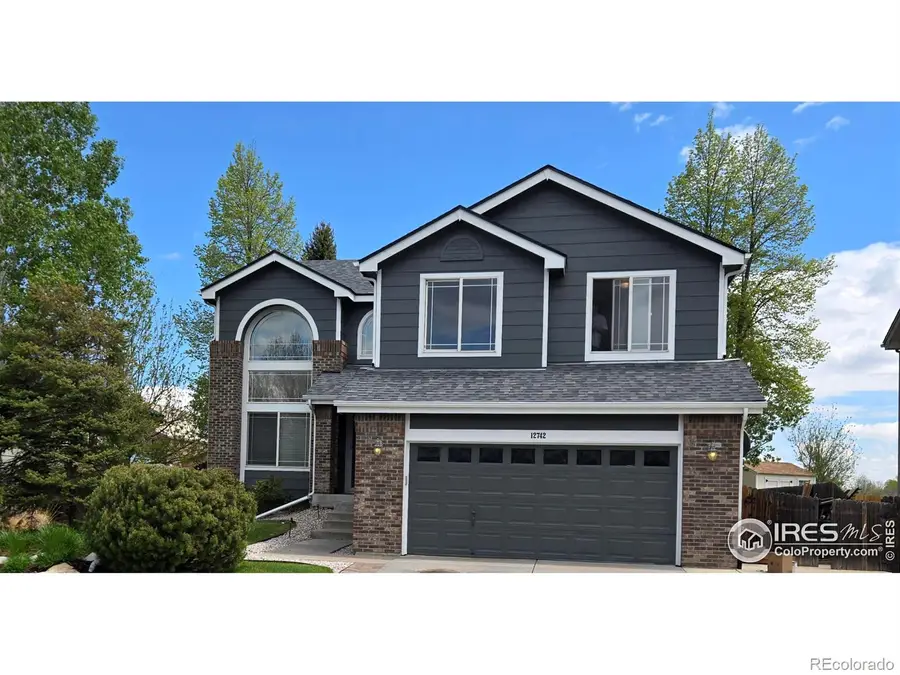
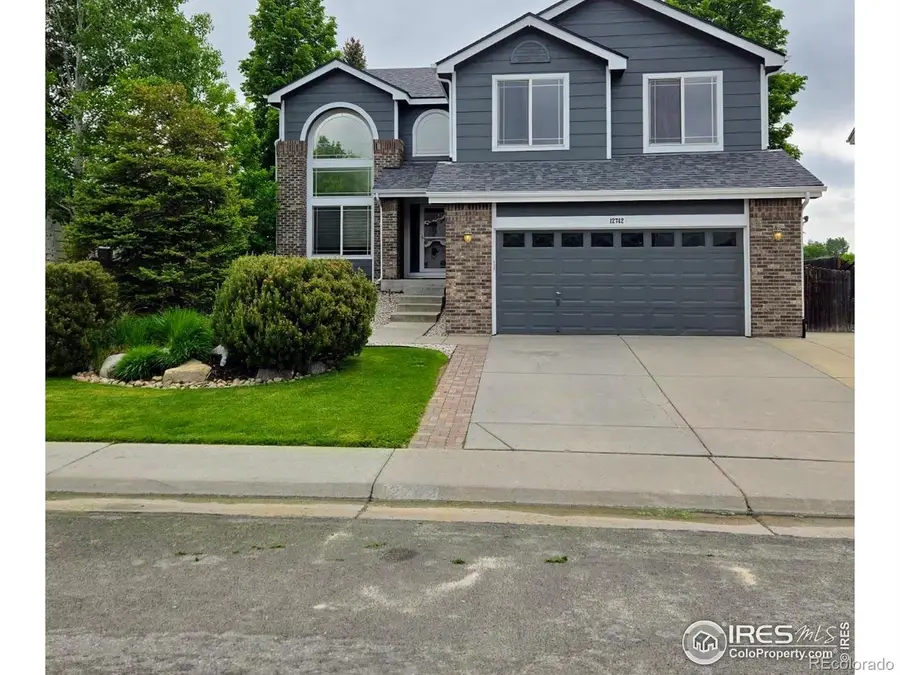
12742 Clermont Street,Thornton, CO 80241
$609,000
- 4 Beds
- 3 Baths
- 2,939 sq. ft.
- Single family
- Active
Listed by:shane durben9705340776
Office:northern colorado real estate
MLS#:IR1034766
Source:ML
Price summary
- Price:$609,000
- Price per sq. ft.:$207.21
- Monthly HOA dues:$45.33
About this home
Home is being withdrawn from the market for a new roof.. Will return to the market by August 15. Remarkable 2-Story home in a secluded community backing to Church Open Space. Back on the market and if you hurry, you can choose the color of the new ROOF!! Home has new carpet, resurfaced hardwood floors, new paint inside and outside. All New Stainless appliances are being provided as well. Home is move in ready. Open floor plan from the kitchen, family room and upstairs to the bedrooms. The Primary Bedroom has a "Million Dollar" Bathroom. Tub, double-headed shower and exceptional lighting with upgraded tile. This is truly a custom Owner Retreat. Hardwood floors have been restored and really add color to the kitchen/eating area. Both Furnace and A/C have been replaced in 2025. Step out the backyard to a huge deck, pergola, and hot tub without any neighbors behind you. The mature landscaping with trees provides additional privacy. A large park is located just a half block south, and HOA includes the Community Pool located 2 blocks south. Need space for the R/V or boat? This home has it with a concrete pad adjacent to the home. Basement is wide open and easily could be finished for more living space. Easy to show and READY to GO!!!
Contact an agent
Home facts
- Year built:2002
- Listing Id #:IR1034766
Rooms and interior
- Bedrooms:4
- Total bathrooms:3
- Full bathrooms:2
- Living area:2,939 sq. ft.
Heating and cooling
- Cooling:Central Air
- Heating:Forced Air
Structure and exterior
- Roof:Composition
- Year built:2002
- Building area:2,939 sq. ft.
- Lot area:0.19 Acres
Schools
- High school:Horizon
- Middle school:Century
- Elementary school:Skyview
Utilities
- Water:Public
Finances and disclosures
- Price:$609,000
- Price per sq. ft.:$207.21
- Tax amount:$3,663 (2024)
New listings near 12742 Clermont Street
- New
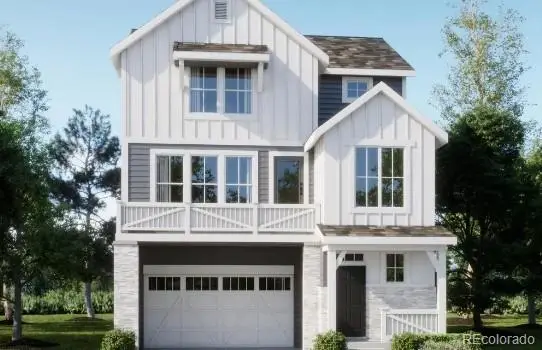 $529,900Active3 beds 3 baths1,868 sq. ft.
$529,900Active3 beds 3 baths1,868 sq. ft.6746 E 149th Avenue, Thornton, CO 80602
MLS# 1573362Listed by: COLDWELL BANKER REALTY 56 - Coming Soon
 $389,900Coming Soon2 beds 3 baths
$389,900Coming Soon2 beds 3 baths12876 Jasmine Street #E, Thornton, CO 80602
MLS# 3469887Listed by: PRO ALLIANCE ELITE - New
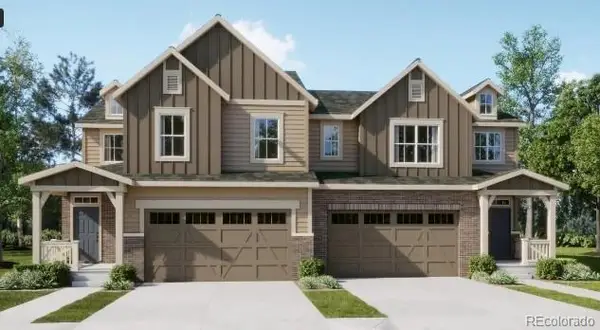 $574,900Active3 beds 3 baths2,460 sq. ft.
$574,900Active3 beds 3 baths2,460 sq. ft.6779 Juniper Drive, Thornton, CO 80602
MLS# 6822407Listed by: COLDWELL BANKER REALTY 56 - New
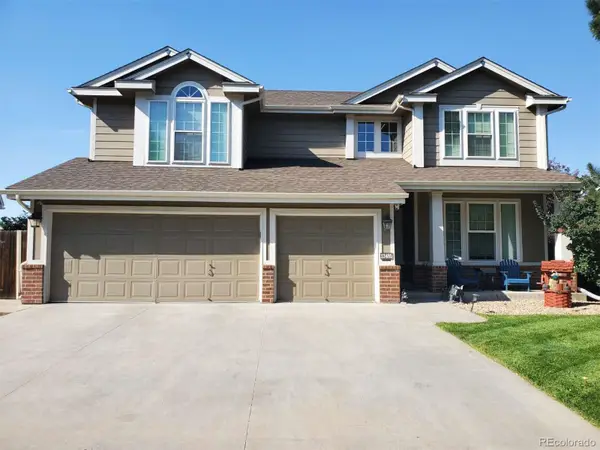 $835,000Active5 beds 4 baths3,856 sq. ft.
$835,000Active5 beds 4 baths3,856 sq. ft.13485 Marion Street, Thornton, CO 80241
MLS# 2450427Listed by: BROKERS GUILD HOMES - New
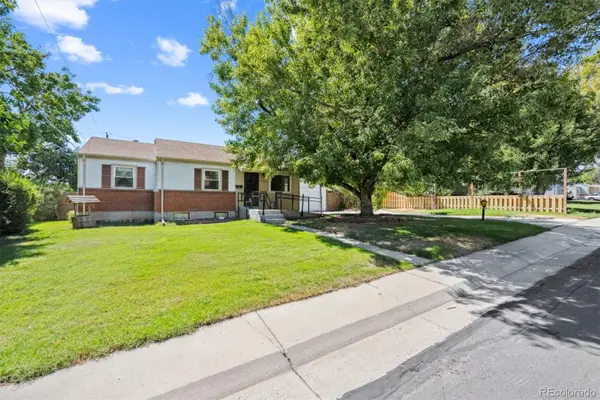 $399,000Active4 beds 2 baths2,052 sq. ft.
$399,000Active4 beds 2 baths2,052 sq. ft.2740 Barnhart Street, Thornton, CO 80229
MLS# 6348011Listed by: RE/MAX MOMENTUM - Coming Soon
 $915,000Coming Soon5 beds 4 baths
$915,000Coming Soon5 beds 4 baths6319 E 141st Drive, Thornton, CO 80602
MLS# 3502975Listed by: LPT REALTY - Coming Soon
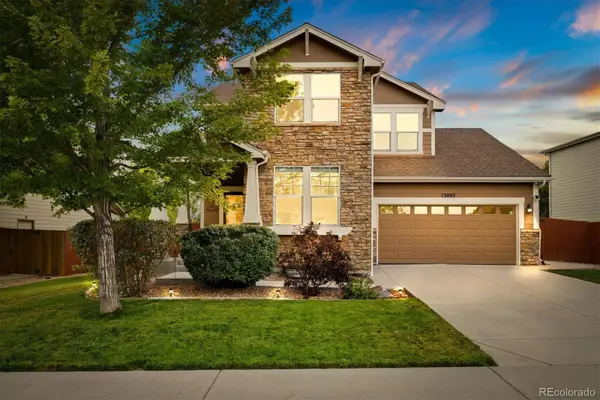 $645,000Coming Soon4 beds 3 baths
$645,000Coming Soon4 beds 3 baths13093 Trenton Place, Thornton, CO 80602
MLS# 5078461Listed by: KELLER WILLIAMS AVENUES REALTY - Coming Soon
 $575,000Coming Soon4 beds 3 baths
$575,000Coming Soon4 beds 3 baths5628 Hudson Circle, Thornton, CO 80241
MLS# 3984452Listed by: MB JM HOMESOURCE - New
 $299,000Active1 beds 1 baths906 sq. ft.
$299,000Active1 beds 1 baths906 sq. ft.3262 E 103rd Drive #1806, Thornton, CO 80229
MLS# 5042257Listed by: JPAR MODERN REAL ESTATE - Coming Soon
 $920,000Coming Soon6 beds 5 baths
$920,000Coming Soon6 beds 5 baths14222 Grape Street, Thornton, CO 80602
MLS# 6300695Listed by: HOMESMART REALTY
