13360 Olive Street, Thornton, CO 80602
Local realty services provided by:Better Homes and Gardens Real Estate Kenney & Company
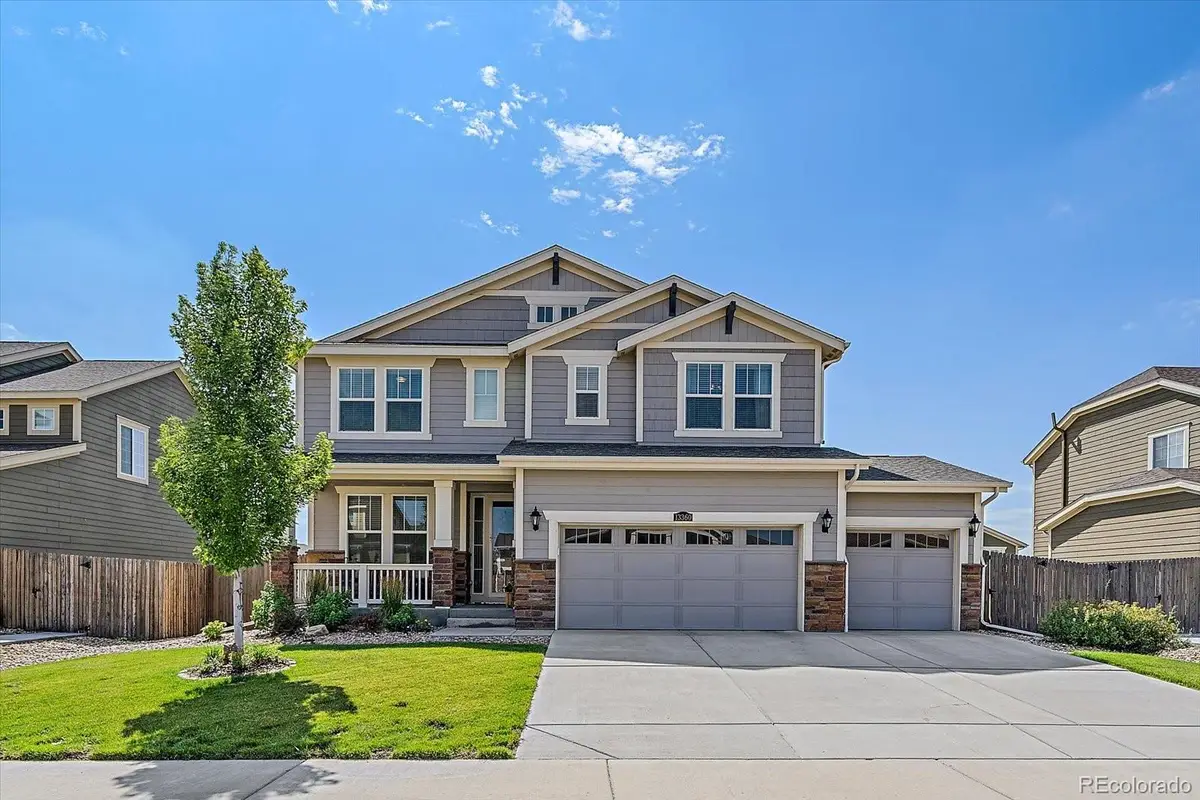

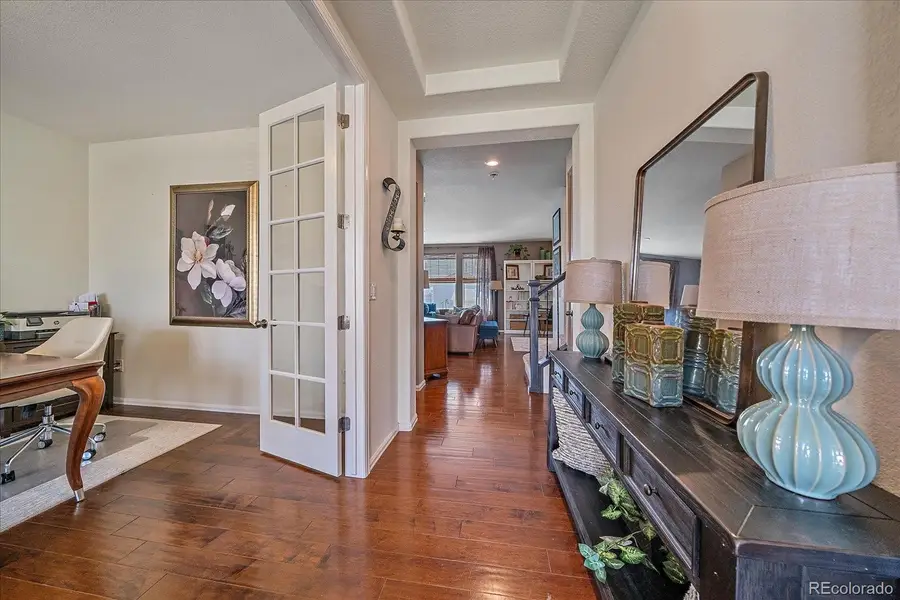
Listed by:mark hunkemarkhunke@msn.com
Office:lokation real estate
MLS#:5546109
Source:ML
Price summary
- Price:$718,000
- Price per sq. ft.:$189.25
About this home
Welcome to this stunning two-story home offering an open, spacious layout filled with natural light! From the moment you walk in, you're greeted by engineered wood floors, soaring ceilings, and an abundance of windows that create a bright and airy feel.The main floor features a bright office with elegant French doors, perfect for remote work or study. An updated powder room features a board and batten design. The great room boasts a cozy gas fireplace and flows seamlessly into the gourmet kitchen, which is equipped with granite countertops, ceiling height cabinets, a massive island, Kitchenaid stainless steel appliances, a gas range, recessed lighting, and a walk-in pantry. The large dining area completes the ideal open-concept layout for all your entertaining needs.Upstairs, you’ll find updated with luxury vinyl flooring throughout the four spacious bedrooms and versatile loft area. A generously sized laundry room is conveniently located for easy access. The luxurious primary suite features a tray ceiling, separate shower and garden tub, dual under-mount sinks with a granite vanity, and a huge walk-in closet. Secondary bedrooms have convenient access to a full bathroom with double sinks and a separate area for the toilet and tub/shower—ideal for busy mornings. Additional features include an attached three-car garage and beautifully landscaped front and back yards. Energy-efficient solar panels help lower utility bills. Prime location! Just a short walk to Amber Creek Park and nearby trails, and close to West Ridge Elementary, Trail Winds Rec Center, Walmart, and the upcoming King Soopers. Easy access to I-25, Highway 85, and E-470, plus shopping and dining options nearby.
Contact an agent
Home facts
- Year built:2017
- Listing Id #:5546109
Rooms and interior
- Bedrooms:4
- Total bathrooms:3
- Full bathrooms:2
- Half bathrooms:1
- Living area:3,794 sq. ft.
Heating and cooling
- Cooling:Air Conditioning-Room
- Heating:Active Solar, Forced Air
Structure and exterior
- Roof:Composition
- Year built:2017
- Building area:3,794 sq. ft.
- Lot area:0.16 Acres
Schools
- High school:Riverdale Ridge
- Middle school:Roger Quist
- Elementary school:West Ridge
Utilities
- Sewer:Public Sewer
Finances and disclosures
- Price:$718,000
- Price per sq. ft.:$189.25
- Tax amount:$7,754 (2024)
New listings near 13360 Olive Street
- New
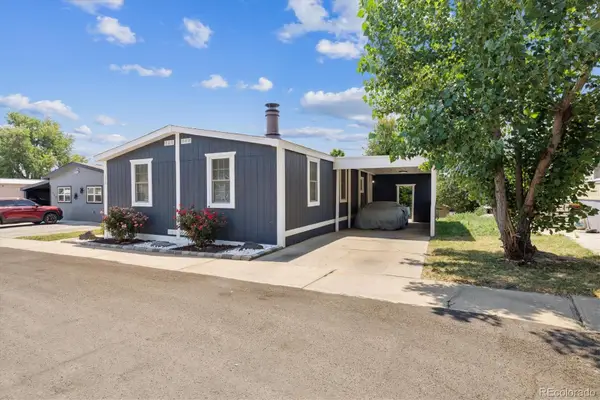 $129,900Active3 beds 2 baths1,440 sq. ft.
$129,900Active3 beds 2 baths1,440 sq. ft.2100 W 100th Avenue, Thornton, CO 80260
MLS# 5726857Listed by: METRO 21 REAL ESTATE GROUP - New
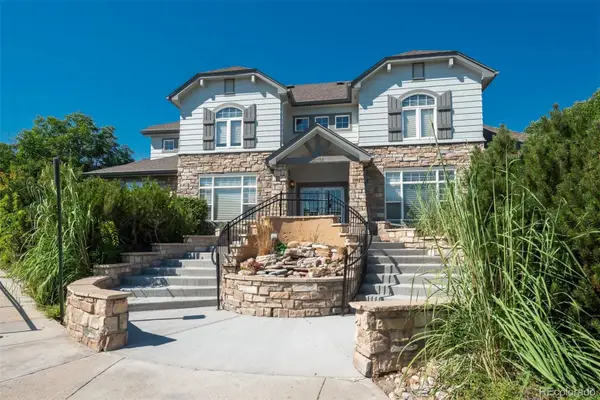 $315,000Active2 beds 2 baths1,223 sq. ft.
$315,000Active2 beds 2 baths1,223 sq. ft.3281 E 103rd Place #1402, Thornton, CO 80229
MLS# 3705368Listed by: LIV SOTHEBY'S INTERNATIONAL REALTY - New
 $736,649Active3 beds 3 baths3,384 sq. ft.
$736,649Active3 beds 3 baths3,384 sq. ft.15438 Kearney Street, Brighton, CO 80602
MLS# 4286706Listed by: MB TEAM LASSEN - New
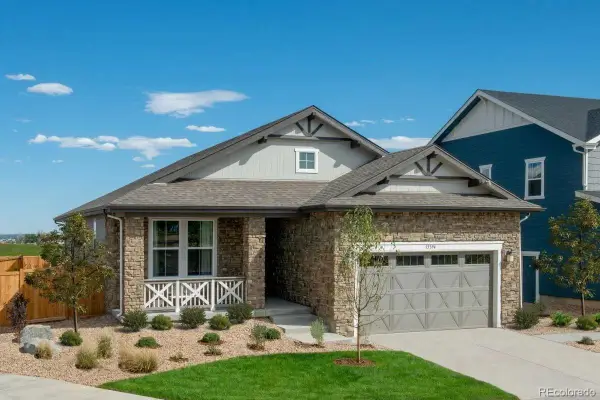 $775,000Active4 beds 3 baths3,647 sq. ft.
$775,000Active4 beds 3 baths3,647 sq. ft.15394 Ivy Street, Brighton, CO 80602
MLS# 1593567Listed by: MB TEAM LASSEN - Coming SoonOpen Sat, 10:30am to 12:30pm
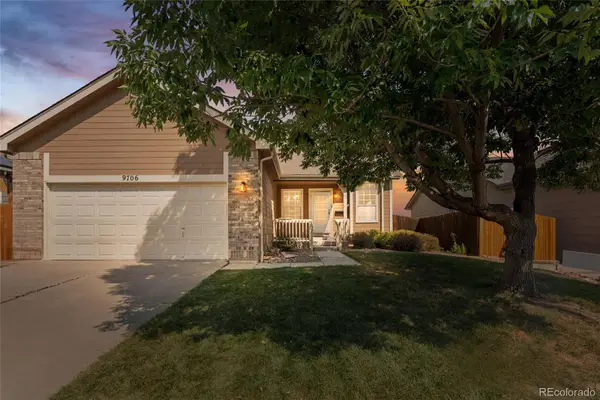 $465,000Coming Soon3 beds 2 baths
$465,000Coming Soon3 beds 2 baths9706 Harris Court, Thornton, CO 80229
MLS# 2864971Listed by: KELLER WILLIAMS REALTY DOWNTOWN LLC - Open Sat, 10am to 1pmNew
 $470,000Active4 beds 2 baths2,170 sq. ft.
$470,000Active4 beds 2 baths2,170 sq. ft.12830 Garfield Circle, Thornton, CO 80241
MLS# 5692928Listed by: REAL BROKER, LLC DBA REAL - New
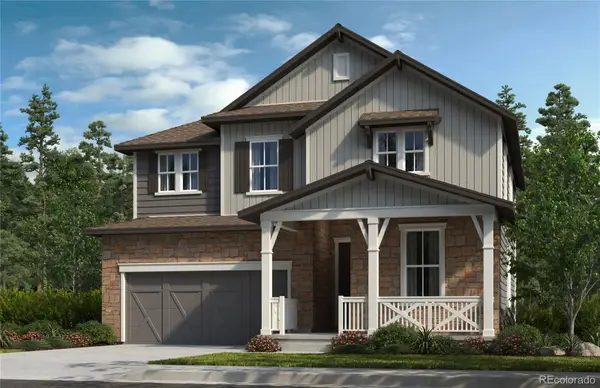 $750,000Active4 beds 3 baths3,942 sq. ft.
$750,000Active4 beds 3 baths3,942 sq. ft.15384 Ivy Street, Brighton, CO 80602
MLS# 7111703Listed by: MB TEAM LASSEN - Coming Soon
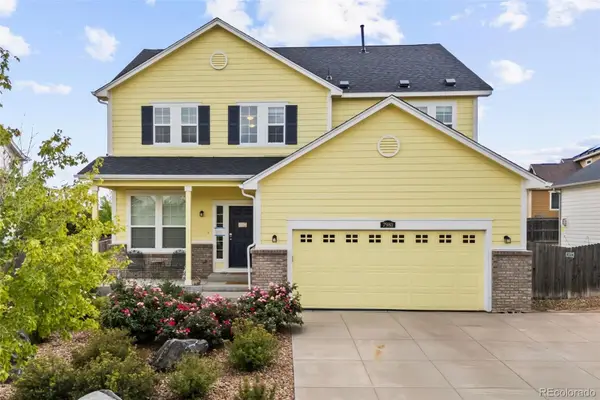 $685,000Coming Soon4 beds 4 baths
$685,000Coming Soon4 beds 4 baths7980 E 131st Avenue, Thornton, CO 80602
MLS# 5577075Listed by: REAL BROKER, LLC DBA REAL - Open Sat, 11am to 3pmNew
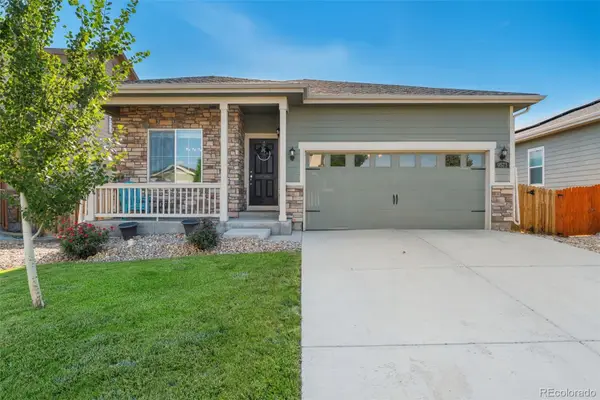 $550,000Active3 beds 2 baths2,918 sq. ft.
$550,000Active3 beds 2 baths2,918 sq. ft.9573 Cherry Lane, Thornton, CO 80229
MLS# 4587948Listed by: KELLER WILLIAMS PREFERRED REALTY - New
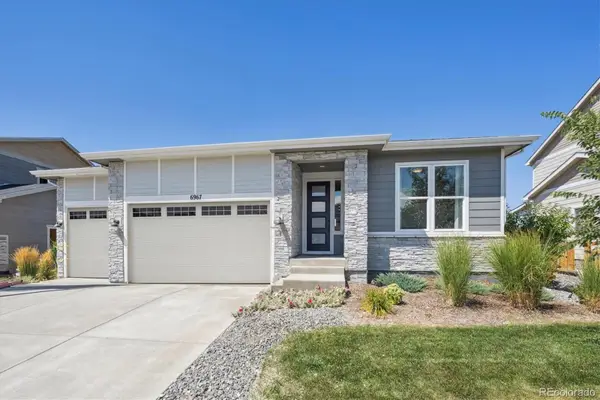 $639,950Active3 beds 2 baths1,661 sq. ft.
$639,950Active3 beds 2 baths1,661 sq. ft.6967 E 126th Place, Thornton, CO 80602
MLS# 6221717Listed by: RICHMOND REALTY INC

