14049 Garfield Street, Thornton, CO 80602
Local realty services provided by:Better Homes and Gardens Real Estate Kenney & Company
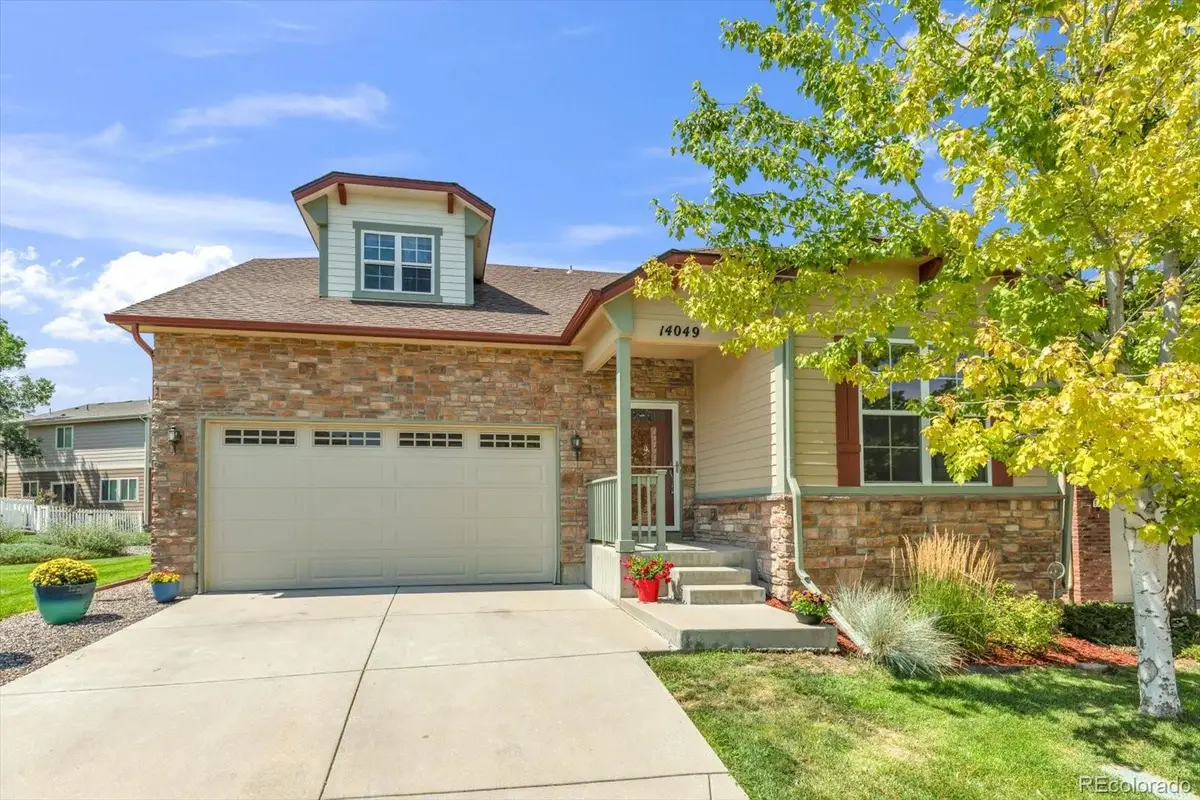


Listed by:trista fischer-boykintrista.fischer@engelvoelkers.com,719-648-5331
Office:engel voelkers castle pines
MLS#:3529382
Source:ML
Price summary
- Price:$615,000
- Monthly HOA dues:$50
About this home
Step into refined comfort with this newly renovated patio home offering over 3,300 sq. ft. of elegant living space. Designed with both style and function in mind, the main level features wide-plank LVP flooring, soaring vaulted ceilings, and an open layout ideal for both everyday living and entertaining.
The gourmet kitchen impresses with quartz waterfall countertops, designer backsplash, and premium stainless steel appliances including double ovens. Bathrooms throughout the home have been upgraded with quartz counters, sleek sinks and fixtures, and a spa-inspired soaking tub.
The highlight of the home is the main-floor primary retreat with vaulted ceilings and a five-piece en-suite, creating a serene space to unwind. Upstairs, two spacious bedrooms and a full bath provide comfort for family or guests, while a private main-floor study allows for work or hobbies.
Additional updates include new carpet, fresh paint, and newer mechanicals for peace of mind. Situated on a premium lot next to open space, this low-maintenance home offers HOA-maintained landscaping and snow removal, plus a two-car garage and ample storage. Conveniently located near I-25, shopping, dining, and the Premium Outlets, this home blends modern luxury with lock-and-leave ease.
Contact an agent
Home facts
- Year built:2006
- Listing Id #:3529382
Rooms and interior
- Bedrooms:4
- Total bathrooms:3
- Full bathrooms:2
- Half bathrooms:1
Heating and cooling
- Cooling:Central Air
- Heating:Forced Air
Structure and exterior
- Roof:Composition
- Year built:2006
Schools
- High school:Horizon
- Middle school:Rocky Top
- Elementary school:Prairie Hills
Utilities
- Water:Public
- Sewer:Public Sewer
Finances and disclosures
- Price:$615,000
- Tax amount:$3,747 (2024)
New listings near 14049 Garfield Street
- Coming Soon
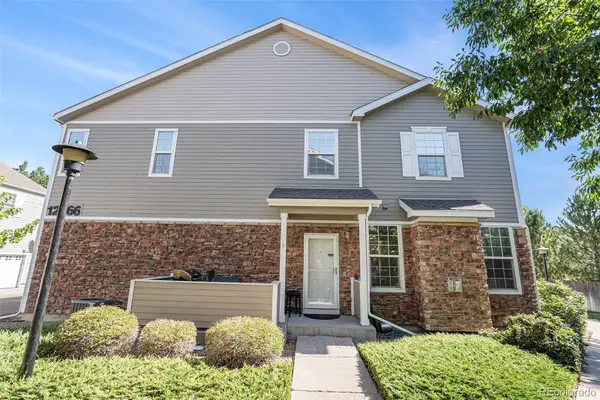 $445,000Coming Soon3 beds 3 baths
$445,000Coming Soon3 beds 3 baths12766 Jasmine Street #A, Thornton, CO 80602
MLS# 1668840Listed by: KELLER WILLIAMS PREFERRED REALTY - Coming Soon
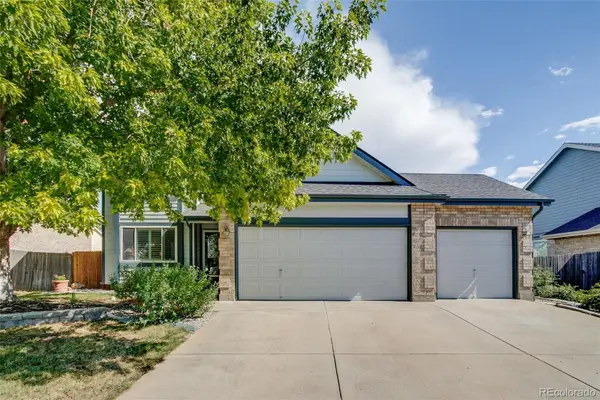 $560,000Coming Soon3 beds 3 baths
$560,000Coming Soon3 beds 3 baths13022 Bellaire Street, Thornton, CO 80241
MLS# 4407567Listed by: RE/MAX ALLIANCE - Open Sat, 11am to 1pmNew
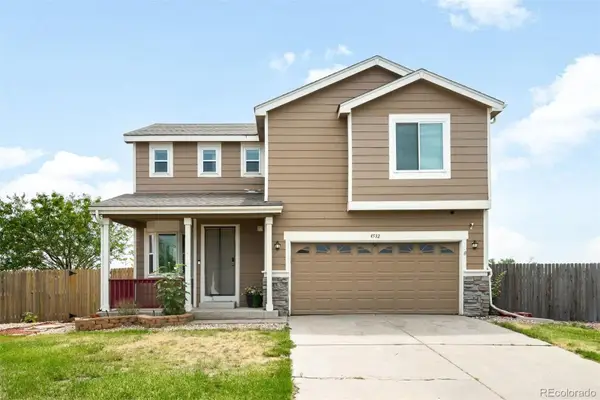 $515,000Active4 beds 3 baths2,449 sq. ft.
$515,000Active4 beds 3 baths2,449 sq. ft.4532 E 94th Drive, Thornton, CO 80229
MLS# 6471853Listed by: LIV SOTHEBY'S INTERNATIONAL REALTY - Coming Soon
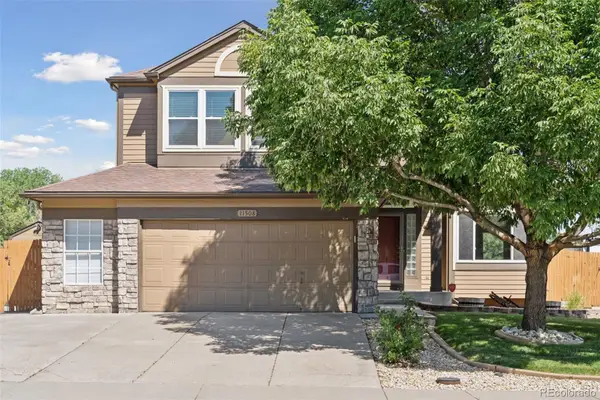 $625,000Coming Soon3 beds 4 baths
$625,000Coming Soon3 beds 4 baths11508 Clayton Street, Thornton, CO 80233
MLS# 7575196Listed by: MILEHIMODERN - New
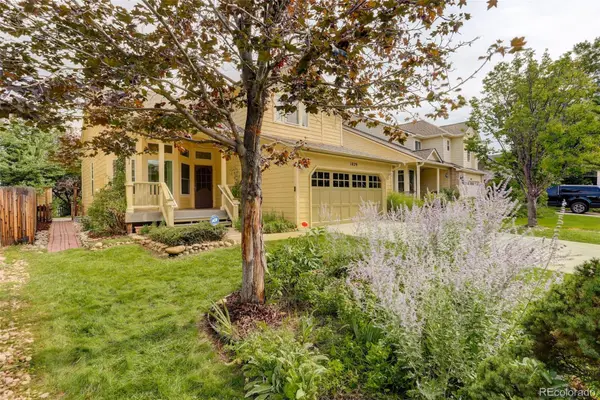 $577,900Active3 beds 3 baths3,077 sq. ft.
$577,900Active3 beds 3 baths3,077 sq. ft.1029 E 131st Drive, Thornton, CO 80241
MLS# 3403562Listed by: COLDWELL BANKER REALTY - NOCO - New
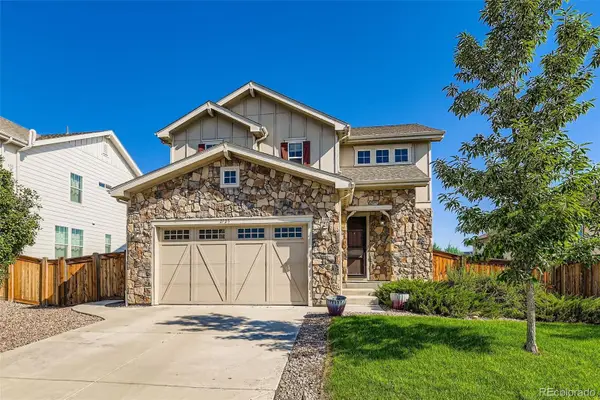 $585,000Active3 beds 3 baths2,447 sq. ft.
$585,000Active3 beds 3 baths2,447 sq. ft.2725 E 159th Way, Thornton, CO 80602
MLS# 4452053Listed by: SIGNATURE REAL ESTATE CORP. - New
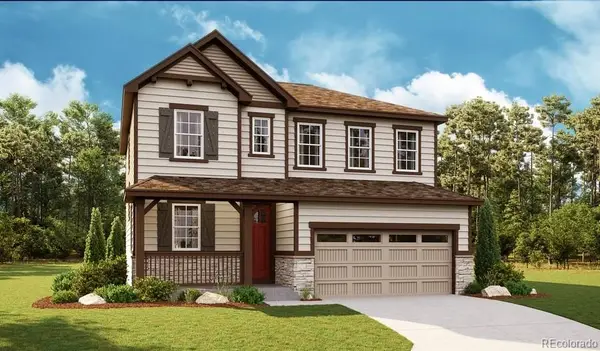 $629,950Active3 beds 3 baths2,199 sq. ft.
$629,950Active3 beds 3 baths2,199 sq. ft.7077 E 126th Place, Thornton, CO 80602
MLS# 3309862Listed by: RICHMOND REALTY INC - New
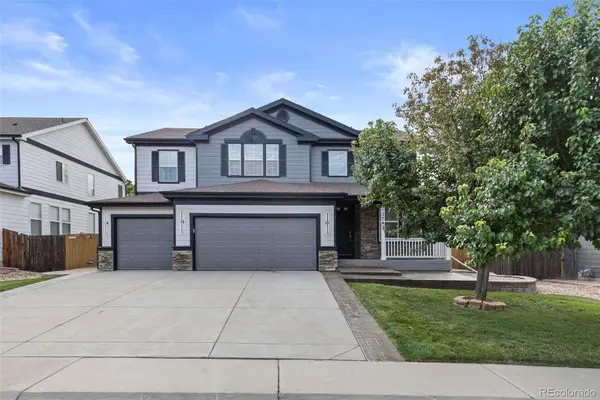 $757,711Active4 beds 4 baths4,463 sq. ft.
$757,711Active4 beds 4 baths4,463 sq. ft.13742 Leyden Street, Thornton, CO 80602
MLS# 9672492Listed by: RESIDENT REALTY COLORADO - Open Sat, 1 to 3pmNew
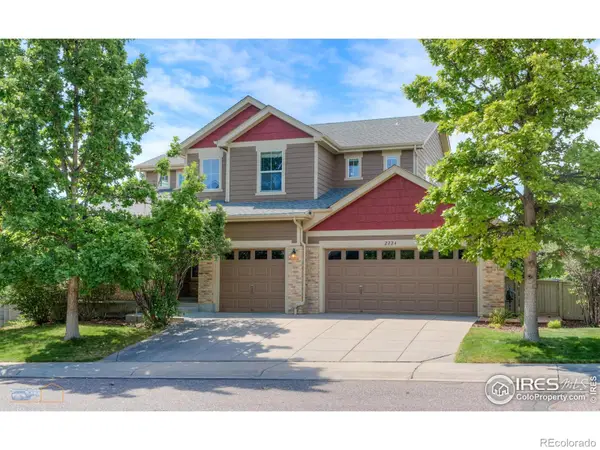 $695,000Active5 beds 4 baths3,494 sq. ft.
$695,000Active5 beds 4 baths3,494 sq. ft.2224 E 101st Avenue, Thornton, CO 80229
MLS# IR1041822Listed by: RE/MAX OF BOULDER, INC
