4520 E 112th Place, Thornton, CO 80233
Local realty services provided by:Better Homes and Gardens Real Estate Kenney & Company
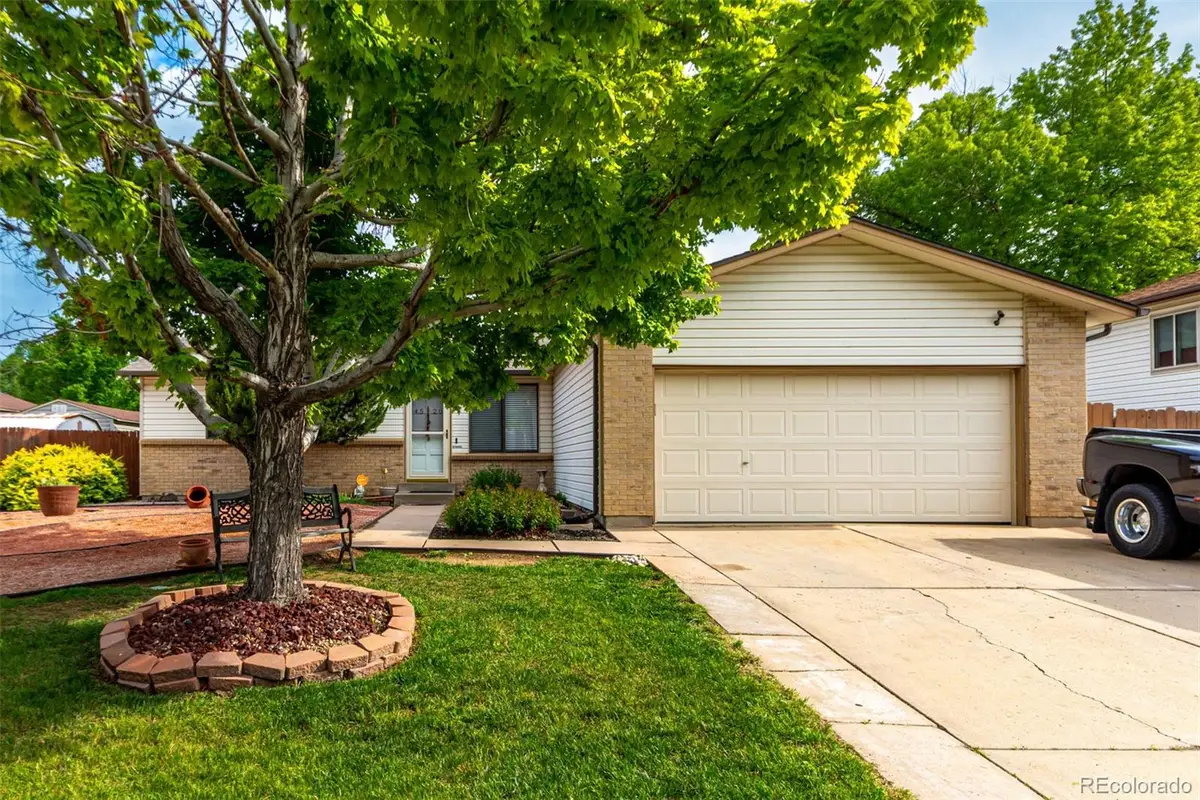
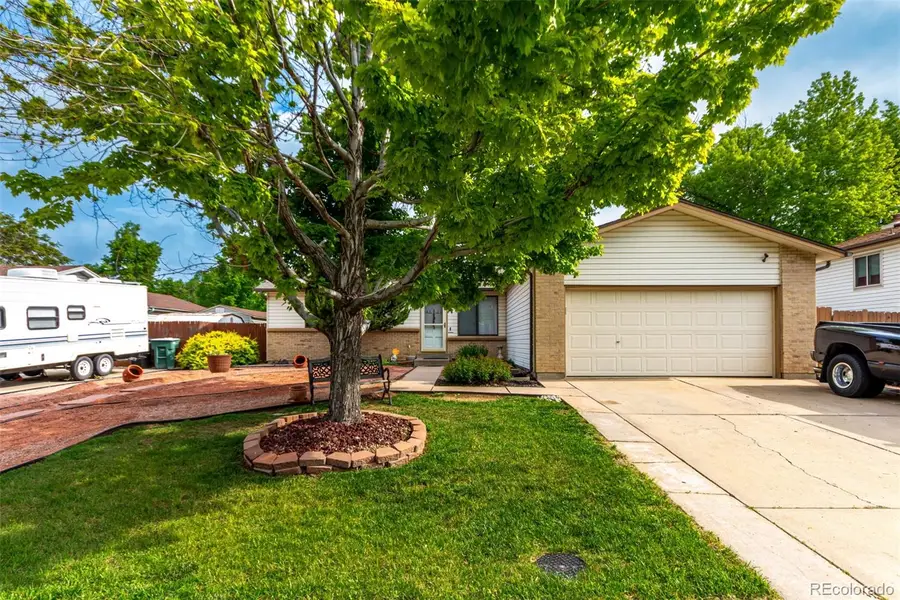
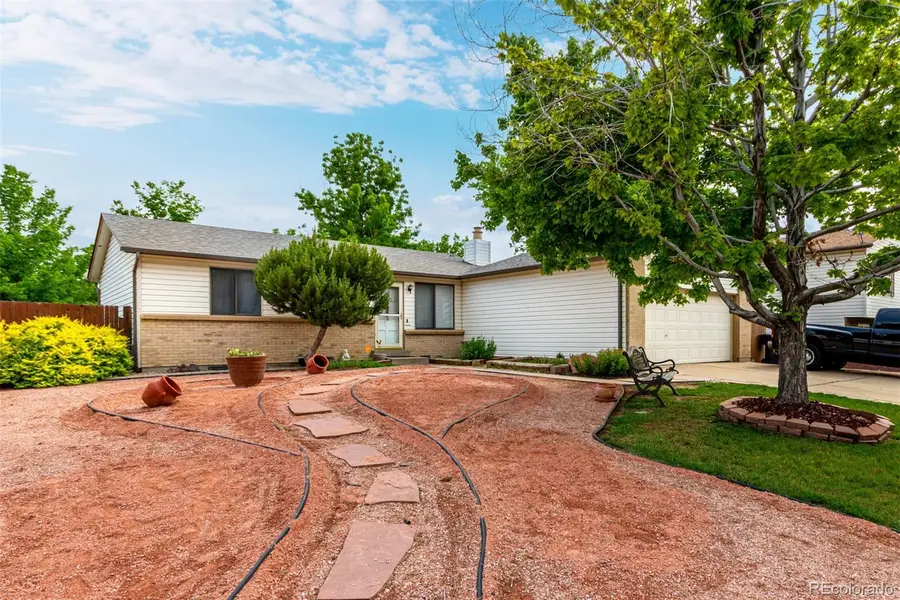
4520 E 112th Place,Thornton, CO 80233
$489,900
- 4 Beds
- 2 Baths
- 1,872 sq. ft.
- Single family
- Active
Listed by:chad madlomChad@ChadMadlom.com
Office:madlom real estate
MLS#:2957735
Source:ML
Price summary
- Price:$489,900
- Price per sq. ft.:$261.7
About this home
Air conditioning being installed and will be working perfectly for the new owner! This home qualifies for a 1% Lender Rebate. Ask for details! Beautiful 4 bed, 2 bath residence in Woodglen featuring a new furnace, new water heater, new roof, newer windows, and a new sewer line—adding peace of mind and long-term value! Brand new lightening fast internet has been installed. Save some money knowing there are no HOAs for this home and front yard is xeriscaped. Charming brick accents and a 2-car garage. Inside, you’ll find a spacious living area with a cozy fireplace to keep you warm. The eat-in kitchen offers two-tone cabinetry, ample counter space, tile backsplash, and all the stainless steel appliances you'll need for preparing your favorite meals. Continue downstairs into the basement to find two bedrooms, a laundry room, and a family room—perfect for relaxing Sundays with family and friends. Cozy bedrooms with custom paint promise restful nights for you and your loved ones. Also featuring a large backyard with a patio area and a convenient storage shed, this home is a true gem! Also walking distance to Carpenter Park. A wonderful place for the family.
Contact an agent
Home facts
- Year built:1976
- Listing Id #:2957735
Rooms and interior
- Bedrooms:4
- Total bathrooms:2
- Full bathrooms:1
- Living area:1,872 sq. ft.
Heating and cooling
- Cooling:Central Air
- Heating:Forced Air, Natural Gas
Structure and exterior
- Roof:Composition
- Year built:1976
- Building area:1,872 sq. ft.
- Lot area:0.19 Acres
Schools
- High school:Mountain Range
- Middle school:Shadow Ridge
- Elementary school:Cherry Drive
Utilities
- Water:Public
- Sewer:Public Sewer
Finances and disclosures
- Price:$489,900
- Price per sq. ft.:$261.7
- Tax amount:$2,521 (2024)
New listings near 4520 E 112th Place
- New
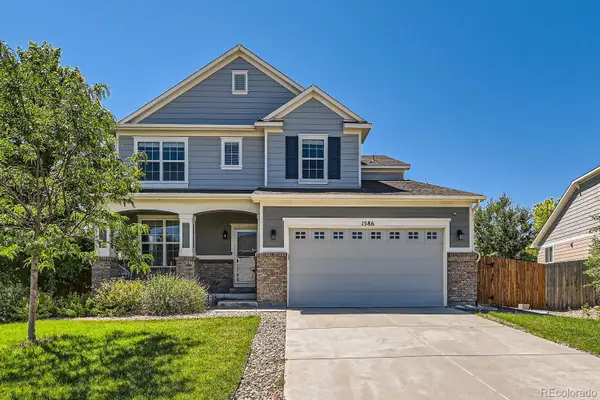 $729,000Active5 beds 5 baths4,096 sq. ft.
$729,000Active5 beds 5 baths4,096 sq. ft.1586 E 166th Place, Thornton, CO 80602
MLS# 8298147Listed by: HOMESMART - New
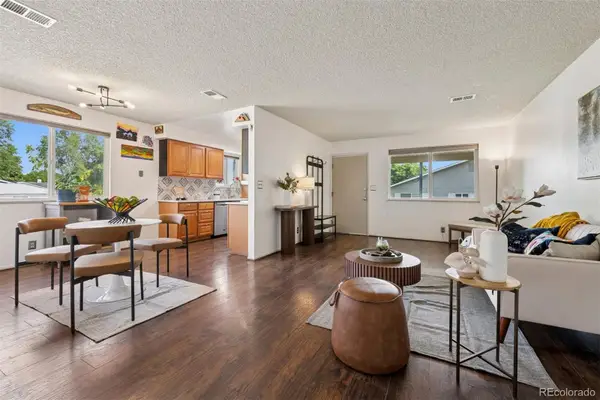 $300,000Active2 beds 1 baths980 sq. ft.
$300,000Active2 beds 1 baths980 sq. ft.9769 Croke Drive, Thornton, CO 80260
MLS# 2960983Listed by: LIV SOTHEBY'S INTERNATIONAL REALTY - New
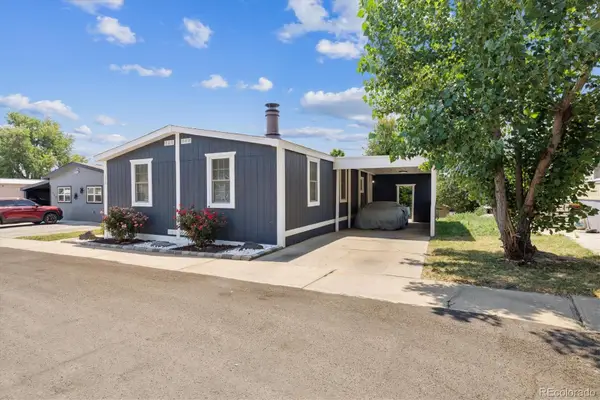 $129,900Active3 beds 2 baths1,440 sq. ft.
$129,900Active3 beds 2 baths1,440 sq. ft.2100 W 100th Avenue, Thornton, CO 80260
MLS# 5726857Listed by: METRO 21 REAL ESTATE GROUP - New
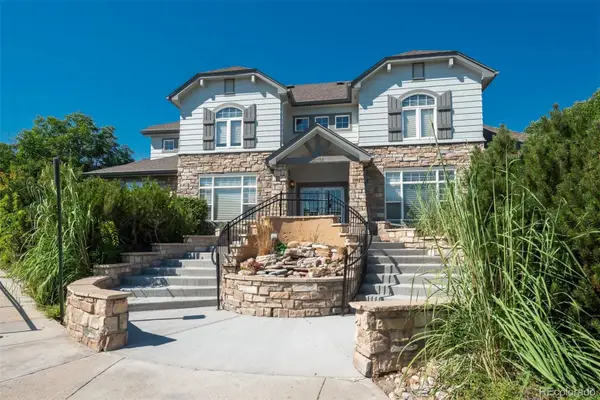 $315,000Active2 beds 2 baths1,223 sq. ft.
$315,000Active2 beds 2 baths1,223 sq. ft.3281 E 103rd Place #1402, Thornton, CO 80229
MLS# 3705368Listed by: LIV SOTHEBY'S INTERNATIONAL REALTY - New
 $736,649Active3 beds 3 baths3,384 sq. ft.
$736,649Active3 beds 3 baths3,384 sq. ft.15438 Kearney Street, Brighton, CO 80602
MLS# 4286706Listed by: MB TEAM LASSEN - New
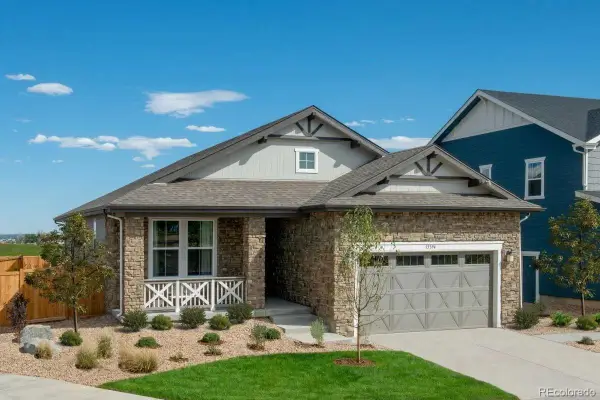 $775,000Active4 beds 3 baths3,647 sq. ft.
$775,000Active4 beds 3 baths3,647 sq. ft.15394 Ivy Street, Brighton, CO 80602
MLS# 1593567Listed by: MB TEAM LASSEN - Coming SoonOpen Sat, 10:30am to 12:30pm
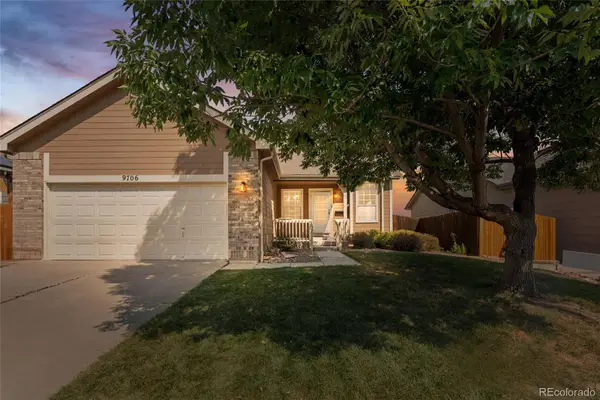 $465,000Coming Soon3 beds 2 baths
$465,000Coming Soon3 beds 2 baths9706 Harris Court, Thornton, CO 80229
MLS# 2864971Listed by: KELLER WILLIAMS REALTY DOWNTOWN LLC - Open Sat, 10am to 1pmNew
 $470,000Active4 beds 2 baths2,170 sq. ft.
$470,000Active4 beds 2 baths2,170 sq. ft.12830 Garfield Circle, Thornton, CO 80241
MLS# 5692928Listed by: REAL BROKER, LLC DBA REAL - New
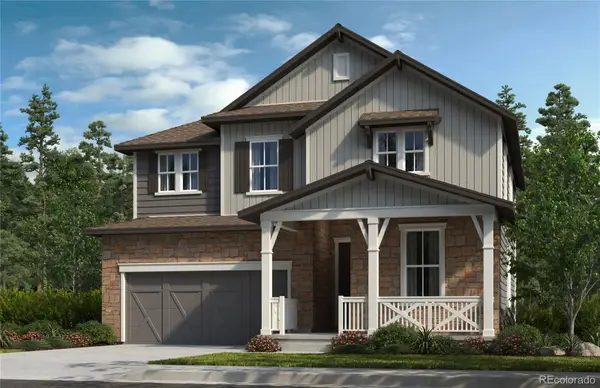 $750,000Active4 beds 3 baths3,942 sq. ft.
$750,000Active4 beds 3 baths3,942 sq. ft.15384 Ivy Street, Brighton, CO 80602
MLS# 7111703Listed by: MB TEAM LASSEN - Coming Soon
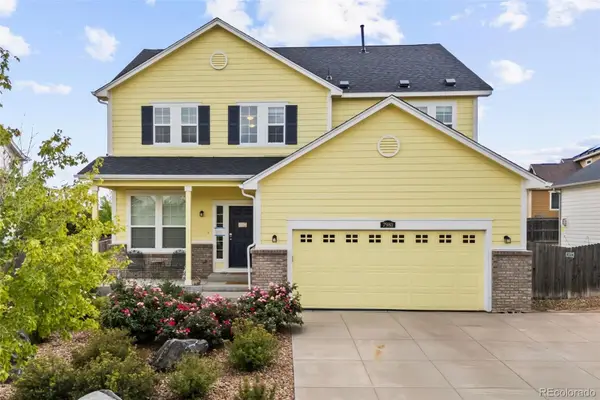 $685,000Coming Soon4 beds 4 baths
$685,000Coming Soon4 beds 4 baths7980 E 131st Avenue, Thornton, CO 80602
MLS# 5577075Listed by: REAL BROKER, LLC DBA REAL

