5405 E 129th Avenue, Thornton, CO 80241
Local realty services provided by:Better Homes and Gardens Real Estate Kenney & Company
5405 E 129th Avenue,Thornton, CO 80241
$519,000
- 5 Beds
- 3 Baths
- 2,190 sq. ft.
- Single family
- Active
Listed by:hussein garciahussein@platinumteamre.com,303-908-2788
Office:keller williams realty downtown llc.
MLS#:5079689
Source:ML
Price summary
- Price:$519,000
- Price per sq. ft.:$236.99
- Monthly HOA dues:$20
About this home
Welcome to this beautifully updated home on a desirable corner lot in Woodbridge Station! Step inside to discover the warmth of refinished hardwood floors that flow through the main living spaces, complemented by fresh paint that brightens every corner. This spacious residence boasts five comfortable bedrooms, providing ample room for families or those seeking extra space for home offices or guest rooms. With three bathrooms, busy mornings ar simplified, giving everyone their own space to get ready. The inviting living area transitions seamlessly to the dining space and well kept kitchen, which is perfect for entertaining or enjoying quiet family meals. The new carpet in the basement bedrooms adds a cozy touch, making it easy to relax and unwind after a long day. One of the standout features of this property is its private backyard, a fantastic spot for summer barbecues, playtime, or simply enjoying a peaceful evening under the stars. The three car garage offers generous storage and parking options, ideal for families with multiple vehicles or outdoor enthusiasts needing space of their gear. Located in a friendly neighborhood, this home provides easy access to local parks, school, and shopping, enhancing your everyday living experience. Enjoy leisurely walks in nearby green spaces or take advantage of community amenities. Commuting is a breeze with convenient access to major roads, allowing for quick trips to nearby towns.
Contact an agent
Home facts
- Year built:1997
- Listing ID #:5079689
Rooms and interior
- Bedrooms:5
- Total bathrooms:3
- Full bathrooms:3
- Living area:2,190 sq. ft.
Heating and cooling
- Cooling:Central Air
- Heating:Forced Air
Structure and exterior
- Roof:Composition
- Year built:1997
- Building area:2,190 sq. ft.
- Lot area:0.22 Acres
Schools
- High school:Horizon
- Middle school:Rocky Top
- Elementary school:Eagleview
Utilities
- Water:Public
- Sewer:Public Sewer
Finances and disclosures
- Price:$519,000
- Price per sq. ft.:$236.99
- Tax amount:$2,766 (2024)
New listings near 5405 E 129th Avenue
- New
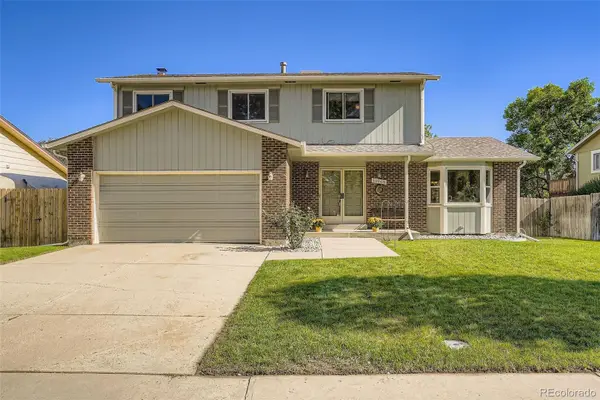 $565,000Active4 beds 4 baths2,587 sq. ft.
$565,000Active4 beds 4 baths2,587 sq. ft.10068 Elizabeth Street, Thornton, CO 80229
MLS# 2516310Listed by: EQUITY COLORADO REAL ESTATE - New
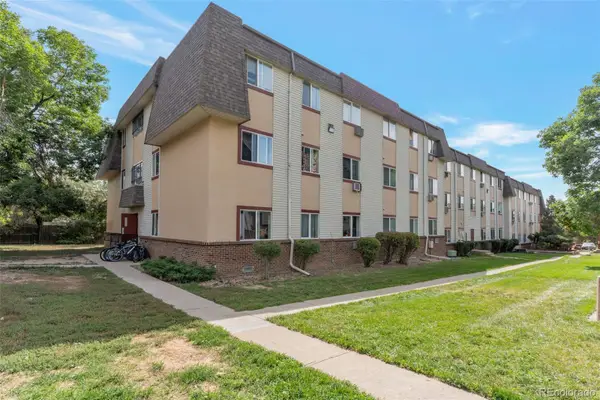 $189,700Active2 beds 1 baths842 sq. ft.
$189,700Active2 beds 1 baths842 sq. ft.707 W 96th Avenue #2, Thornton, CO 80260
MLS# 4161596Listed by: ADVANTAGE MANAGEMENT & RE - New
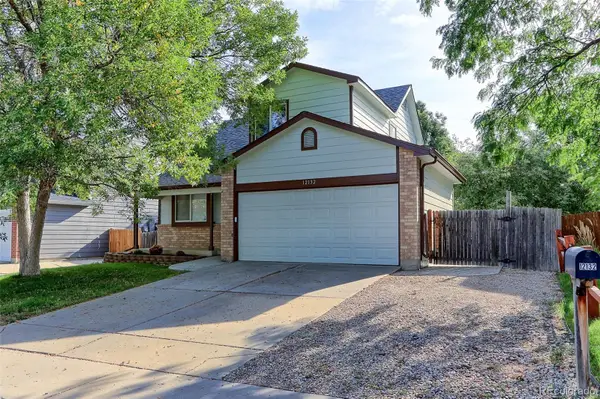 $485,000Active3 beds 3 baths1,528 sq. ft.
$485,000Active3 beds 3 baths1,528 sq. ft.12132 Forest Way, Thornton, CO 80241
MLS# 7338084Listed by: RE/MAX NORTHWEST INC - New
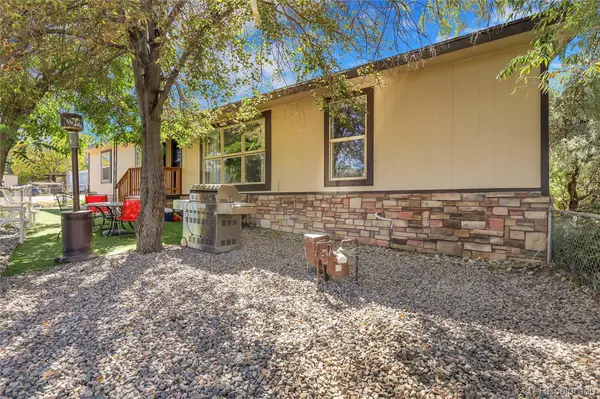 $160,000Active3 beds 2 baths1,440 sq. ft.
$160,000Active3 beds 2 baths1,440 sq. ft.10201 Riverdale Road, Thornton, CO 80229
MLS# 1652522Listed by: EXP REALTY, LLC - Open Sat, 10am to 2pmNew
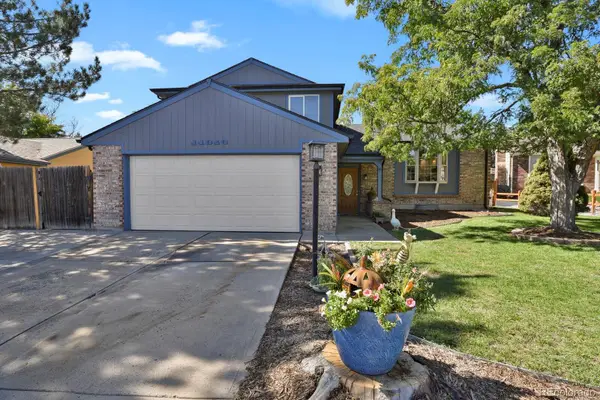 $540,000Active3 beds 2 baths2,190 sq. ft.
$540,000Active3 beds 2 baths2,190 sq. ft.11343 Grape Circle, Thornton, CO 80233
MLS# 9616191Listed by: HOMESMART - New
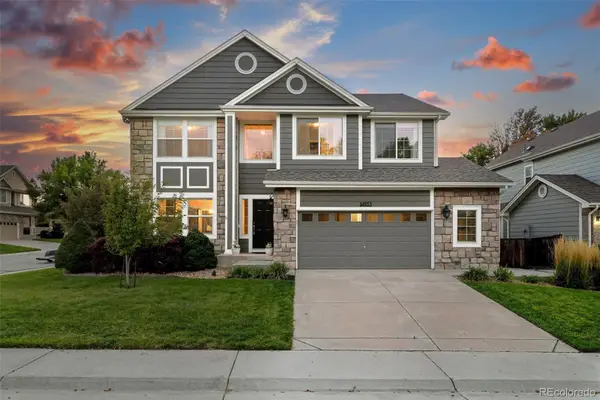 $739,000Active5 beds 4 baths3,909 sq. ft.
$739,000Active5 beds 4 baths3,909 sq. ft.14953 Columbine Street, Thornton, CO 80602
MLS# 5338235Listed by: EXP REALTY, LLC - New
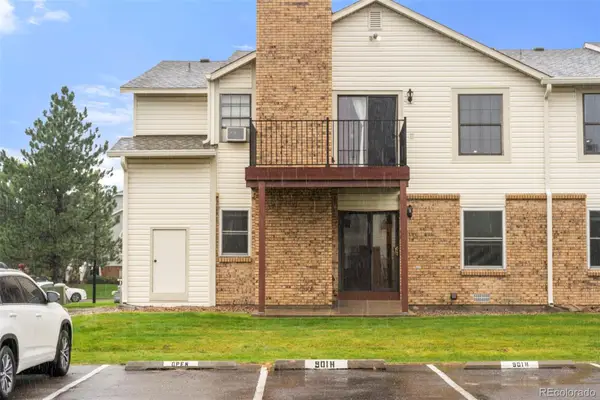 $260,000Active2 beds 2 baths951 sq. ft.
$260,000Active2 beds 2 baths951 sq. ft.11901 Bellaire Street #D, Thornton, CO 80233
MLS# 1798126Listed by: XLV COLLECTIVE PROPERTIES - New
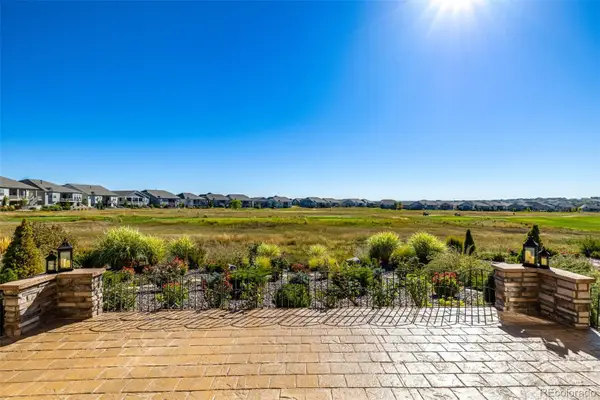 $959,900Active4 beds 2 baths5,062 sq. ft.
$959,900Active4 beds 2 baths5,062 sq. ft.15848 Valentia Street, Thornton, CO 80602
MLS# 5948270Listed by: HOMESMART - Open Sat, 12 to 2pmNew
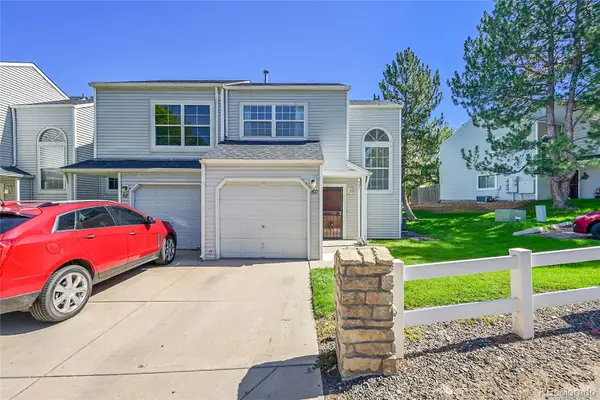 $265,000Active1 beds 2 baths936 sq. ft.
$265,000Active1 beds 2 baths936 sq. ft.12312 Colorado Boulevard #60, Thornton, CO 80241
MLS# 2847510Listed by: WEST AND MAIN HOMES INC
