5581 Hudson Circle, Thornton, CO 80241
Local realty services provided by:Better Homes and Gardens Real Estate Kenney & Company
5581 Hudson Circle,Thornton, CO 80241
$595,000
- 3 Beds
- 3 Baths
- - sq. ft.
- Single family
- Coming Soon
Upcoming open houses
- Sat, Nov 0110:00 am - 12:00 pm
Listed by:jamie patrickjamie@teampatrick.co,720-443-2887
Office:milehimodern
MLS#:2019841
Source:ML
Price summary
- Price:$595,000
- Monthly HOA dues:$20
About this home
Perfectly situated on a double lot in sought-after Woodbridge Station, this exquisitely updated home embodies both comfort and sophistication. Sunlit interiors flow effortlessly across an open floorplan, where vaulted ceilings and hardwood flooring inspire a sense of airy refinement. The kitchen shines with all-white cabinetry, stainless steel appliances and a spacious pantry, while two inviting living areas offer flexibility for entertaining or relaxing. Upstairs, a serene primary suite showcases a wood-paneled accent wall and a tranquil bath with a walk-in shower. The finished lower level offers flex space for guests or a home office. Thoughtful updates include fresh carpeting and paint, a tankless water heater and owned solar panels for energy efficiency. The three-car garage — complete with storage cabinets, fresh drywall and a 220v power outlet — adds convenience. Outdoors, enjoy a beautifully landscaped yard with a large concrete patio, raised garden beds and a storage shed.
Contact an agent
Home facts
- Year built:1998
- Listing ID #:2019841
Rooms and interior
- Bedrooms:3
- Total bathrooms:3
- Full bathrooms:1
- Half bathrooms:1
Heating and cooling
- Cooling:Central Air
- Heating:Forced Air, Natural Gas
Structure and exterior
- Roof:Composition
- Year built:1998
Schools
- High school:Horizon
- Middle school:Rocky Top
- Elementary school:Eagleview
Utilities
- Water:Public
- Sewer:Public Sewer
Finances and disclosures
- Price:$595,000
- Tax amount:$3,670 (2024)
New listings near 5581 Hudson Circle
- New
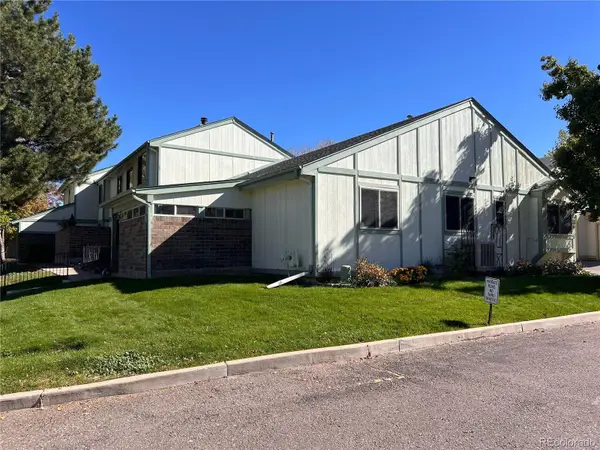 $260,000Active2 beds 2 baths1,800 sq. ft.
$260,000Active2 beds 2 baths1,800 sq. ft.1724 W 102nd Avenue, Thornton, CO 80260
MLS# 1707804Listed by: REAL BROKER, LLC DBA REAL - Coming Soon
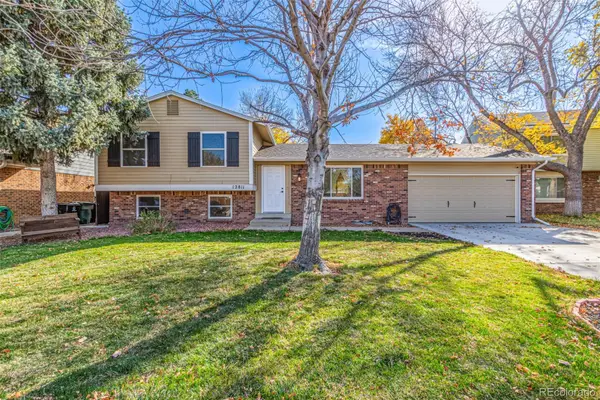 $534,000Coming Soon4 beds 3 baths
$534,000Coming Soon4 beds 3 baths12811 Josephine Court, Thornton, CO 80241
MLS# 6168998Listed by: KELLER WILLIAMS ADVANTAGE REALTY LLC - Coming Soon
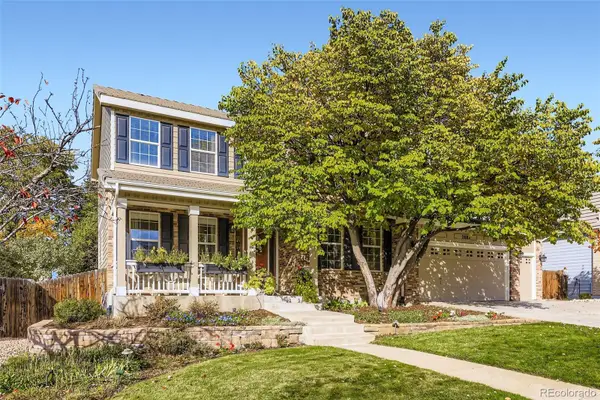 $715,000Coming Soon4 beds 3 baths
$715,000Coming Soon4 beds 3 baths2883 E 136th Place, Thornton, CO 80602
MLS# 7893051Listed by: DISTINCT REAL ESTATE LLC - New
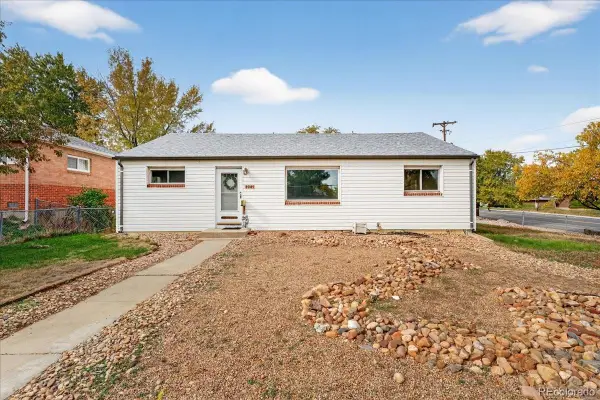 $415,000Active3 beds 2 baths1,176 sq. ft.
$415,000Active3 beds 2 baths1,176 sq. ft.9341 York Street, Thornton, CO 80229
MLS# 2939454Listed by: REDFIN CORPORATION - New
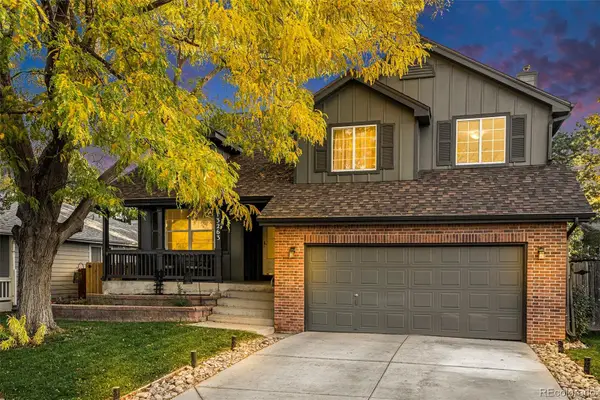 $599,990Active4 beds 4 baths2,540 sq. ft.
$599,990Active4 beds 4 baths2,540 sq. ft.13263 Clermont Circle, Thornton, CO 80241
MLS# 6930413Listed by: ORCHARD BROKERAGE LLC - Coming Soon
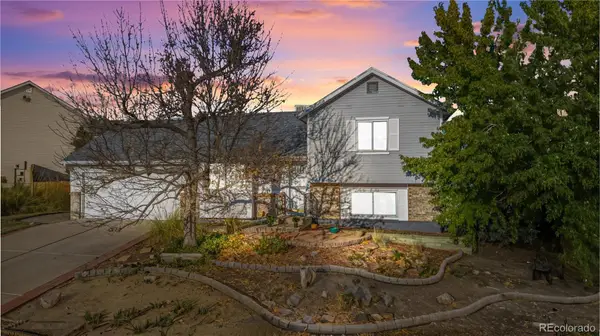 $460,000Coming Soon3 beds 2 baths
$460,000Coming Soon3 beds 2 baths9858 Monroe Street, Thornton, CO 80229
MLS# 2099533Listed by: RE/MAX PROFESSIONALS - Coming Soon
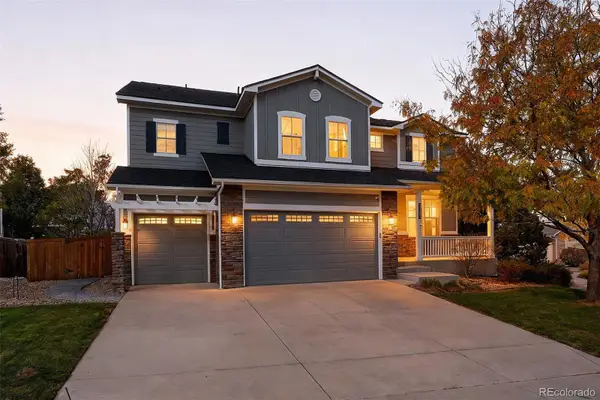 $850,000Coming Soon6 beds 4 baths
$850,000Coming Soon6 beds 4 baths15193 St Paul Street, Thornton, CO 80602
MLS# 3155135Listed by: COLDWELL BANKER REALTY 56 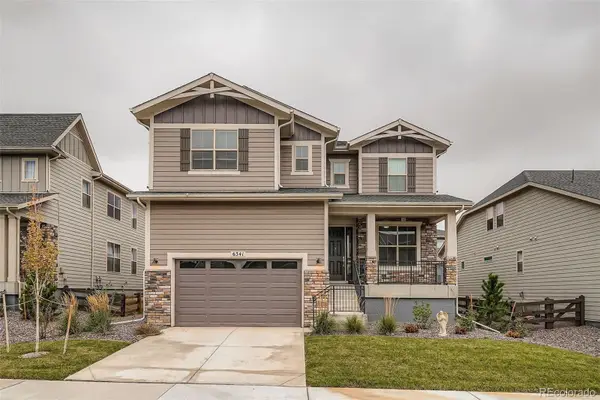 $725,000Active3 beds 3 baths4,057 sq. ft.
$725,000Active3 beds 3 baths4,057 sq. ft.6341 E 142nd Way, Thornton, CO 80602
MLS# 4077729Listed by: VIET REAL ESTATE- New
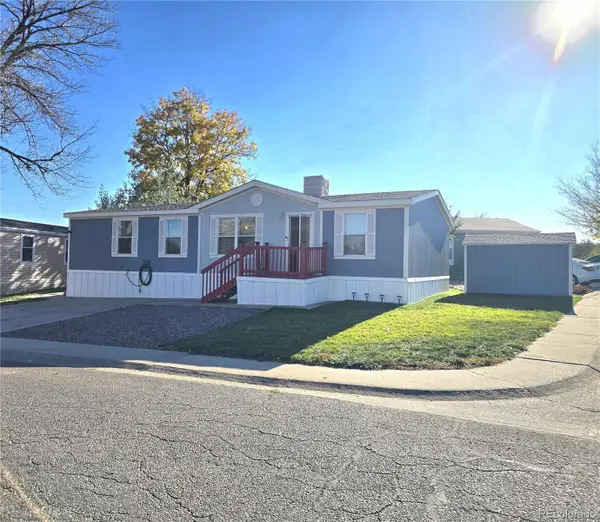 $148,500Active3 beds 2 baths1,296 sq. ft.
$148,500Active3 beds 2 baths1,296 sq. ft.1201 W Thornton Parkway, Thornton, CO 80260
MLS# 8382499Listed by: JPAR MODERN REAL ESTATE
